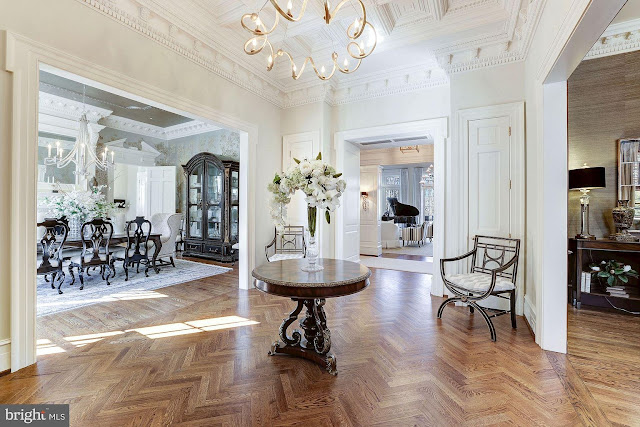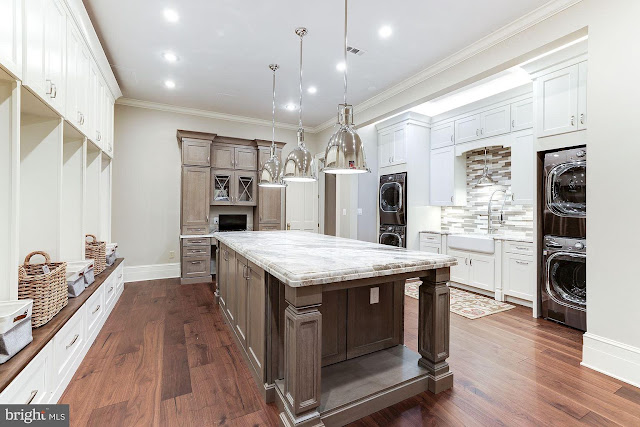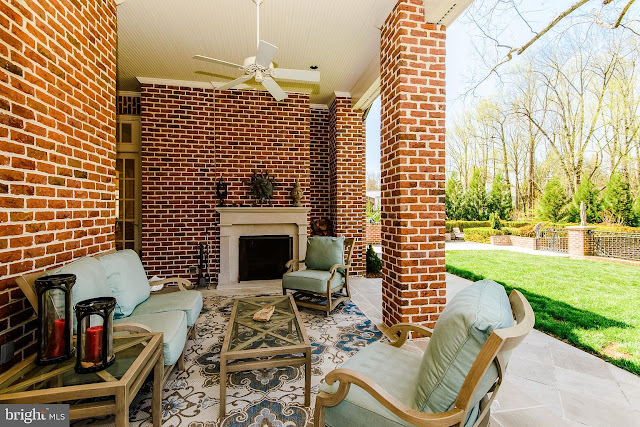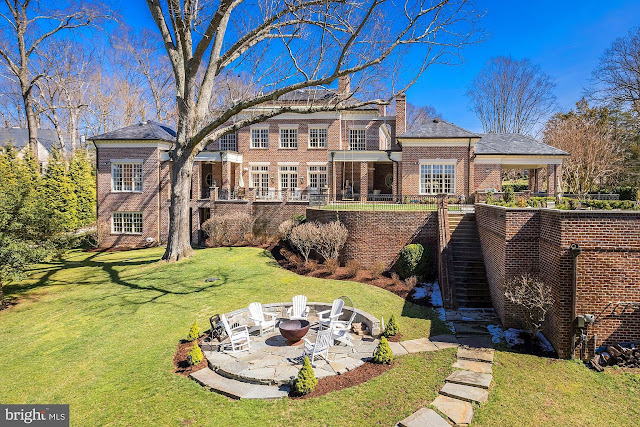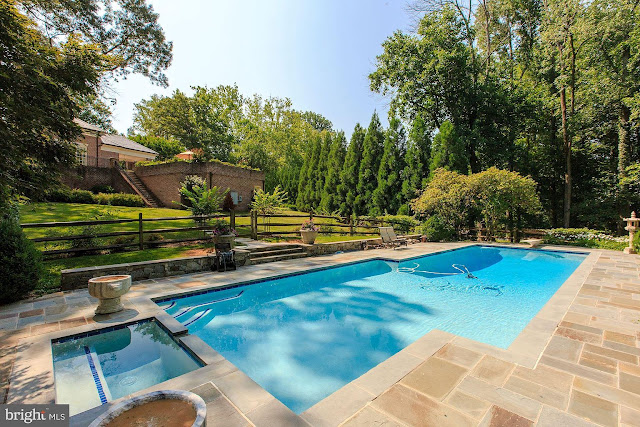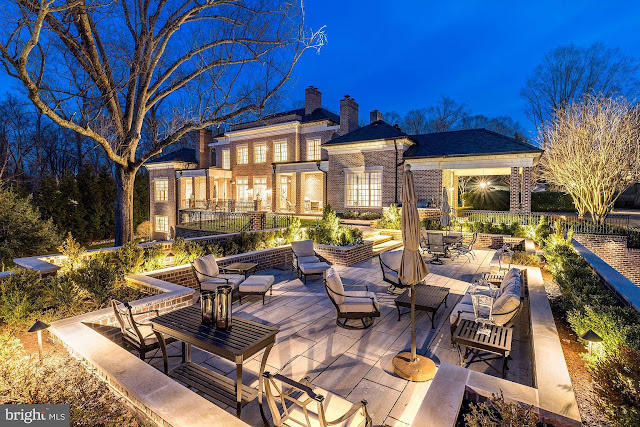Sited on 1.5 acres of picturesque grounds, this stately Georgian brick mansion was designed by
Harrison Design and was built in 2013. The
McLean, VA residence boasts extraordinary architecture from the outside in; stone accents on the exterior and richly crafted details throughout the interior are unassumingly splendid.
The four-level abode features approximately
13,200 square feet of living space with five bedrooms, six full and one half bathrooms, a foyer and two separate stair halls with staircases, living room with fireplace and built-ins, formal
dining room, a butler's pantry, an expansive
great room with fireplace and three sets of French doors, a gourmet
kitchen with double islands, breakfast room with window seat, family room with fireplace, second floor sitting room and office, fourth floor loft, a four-car garage, lower level with 920-bottle
wine cellar, wet bar,
home theater, an exercise room with reception room, a recreation room with fireplace and coffered ceiling, a project/laundry room, and much more.
Outdoor features include a motor court, open and covered terraces, a BBQ kitchen, fireplace and a fire pit, and a
swimming pool with spa.
