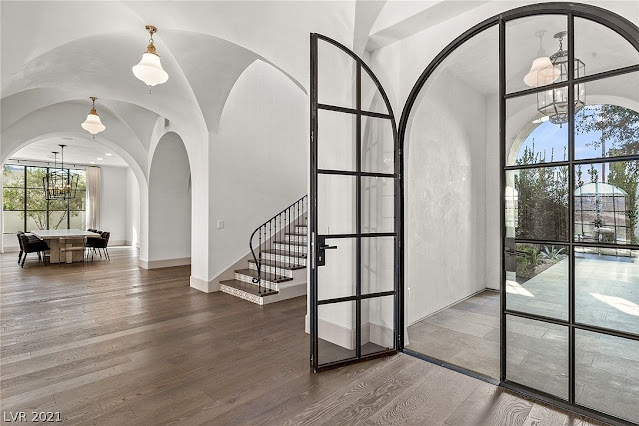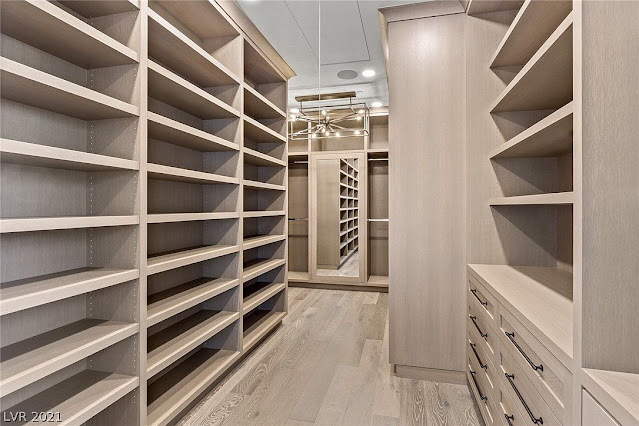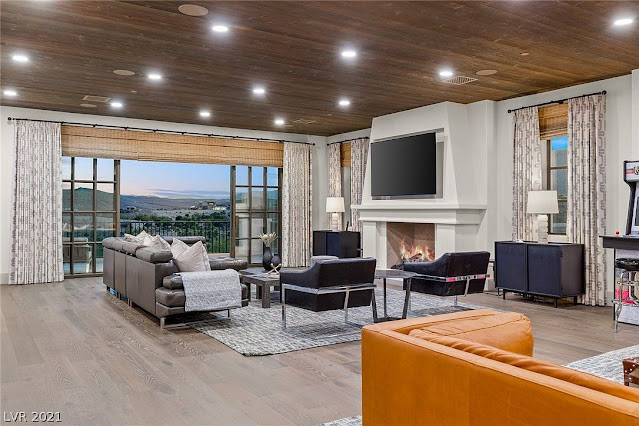Located in guard-gated
The Summit Club in
Las Vegas, NV, this like new Mediterranean-inspired mansion was built in 2019 and is situated on just over a half acre of land with peerless city, mountain, and golf course views.
It features approximately
9,427 square feet of living space with five bedrooms, eight bathrooms, foyer with groin vault ceilings and separate stair hall with staircase, formal dining room, two-story
great room with fireplace and exposed wood beam ceiling, a wet bar with wine vault, an eat-in gourmet
kitchen with waterfall island and breakfast area, a separate catering kitchen, a media room, an expansive recreation room with fireplace and golf simulator, a
wet bar, garage parking for four cars, a private apartment, and much more.
Outdoor features include a gated courtyard, a loggia with fireplace, rooftop terrace and patios, a BBQ kitchen, and an infinity-edge
swimming pool with spa.























