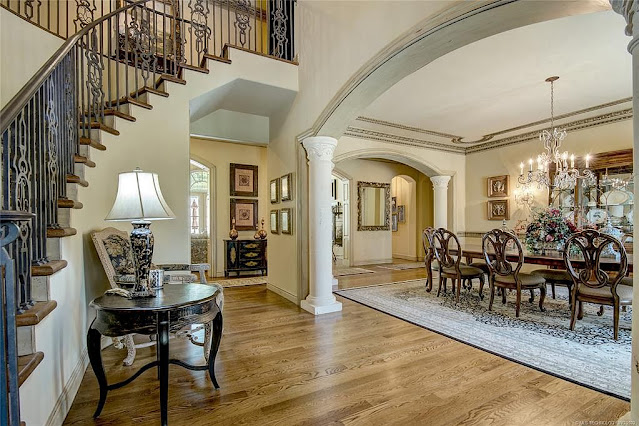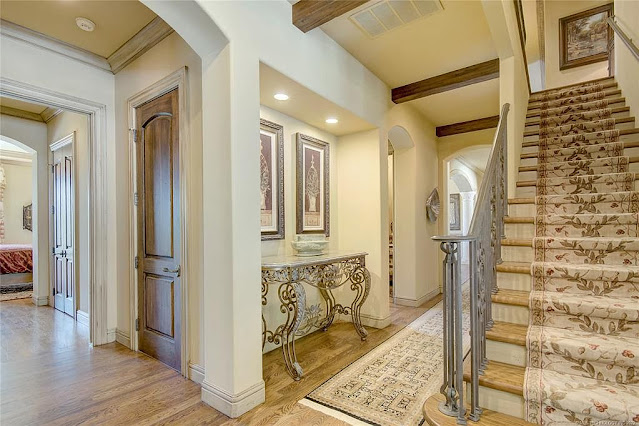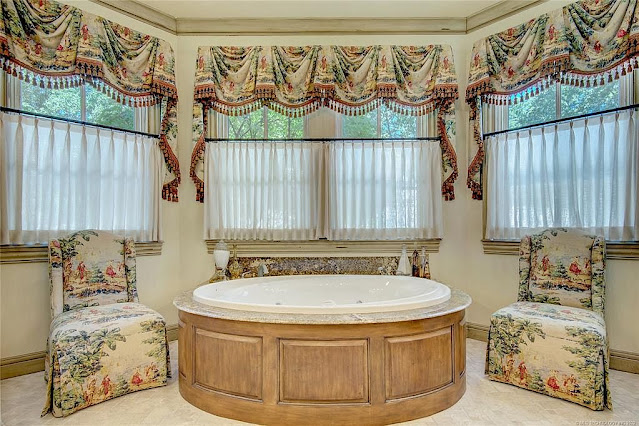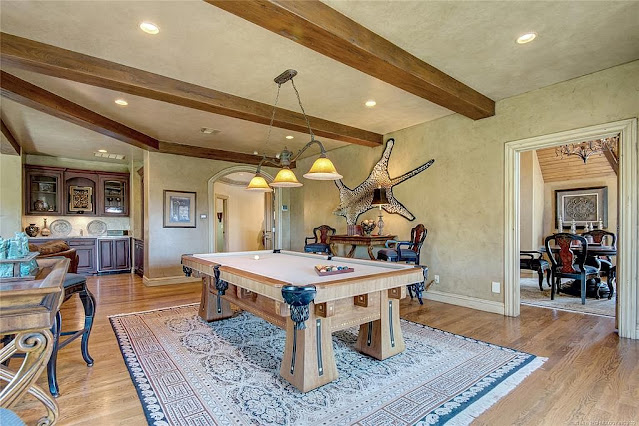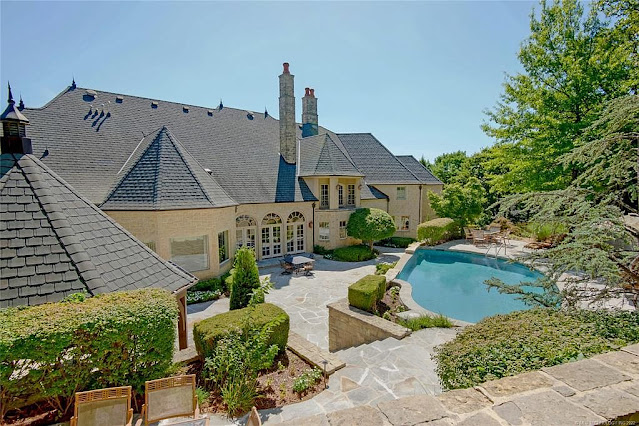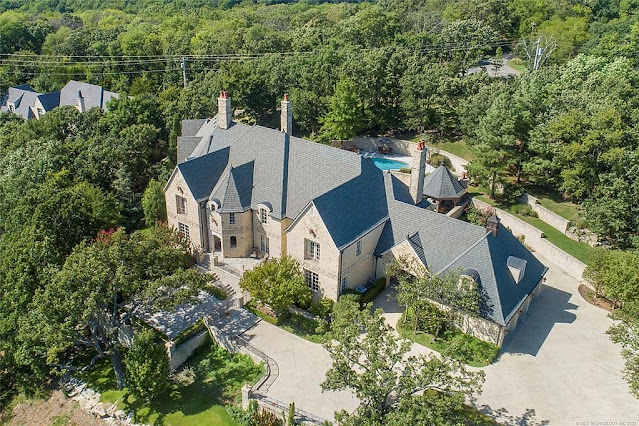Built in 2004 and sited on nearly two acres of land, is this French Provincial-inspired stone residence that showcases enchanting, timeless, and stately architectural design. The imposing exterior envelopes a warm interior that is rich in wood and stone details throughout.
Located at 8529 S Maplewood Avenue in
Tulsa, OK, the splendid mansion features approximately
9,319 square feet of living space with five bedrooms, five full and two half bathrooms, two-story foyer with staircase, formal
dining room,
great room with fireplace and cathedral ceiling, gourmet kitchen with breakfast bar, a breakfast room,
family room with fireplace, rear stair hall and staircase,
home office with wood-paneled coffered ceiling, an exercise room,
billiards room with wet bar, a card room with vaulted ceiling, sitting room with fireplace,
home theater with vaulted ceiling, a three-car garage, and much more.
Outdoor features include a gated entrance, motor and parking courts, a porte-cochere, balconies, terraces and patios, a free form
swimming pool with waterfall feature, a BBQ kitchen, and a pavilion with fireplace.
