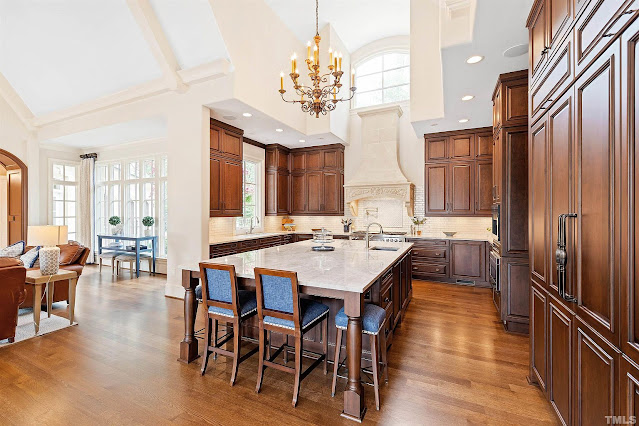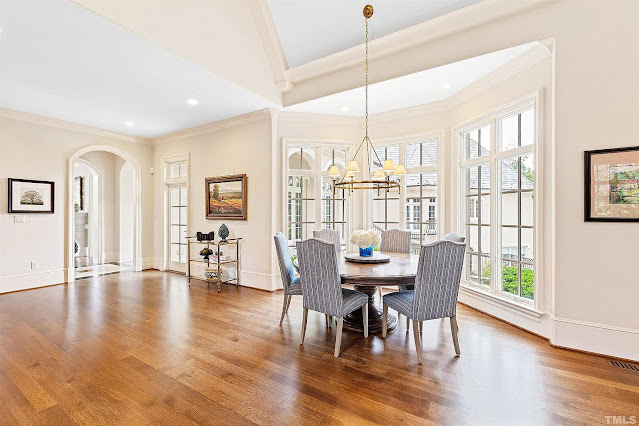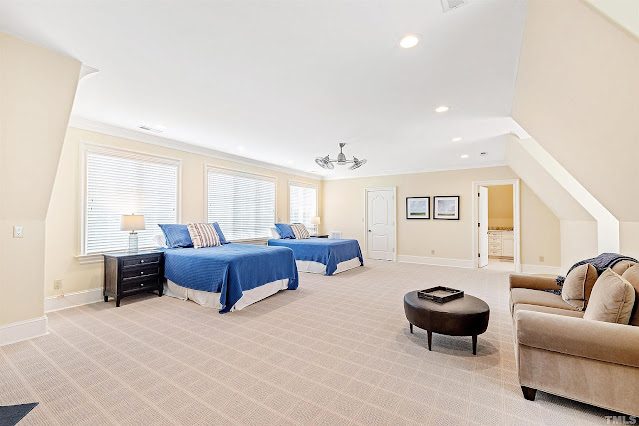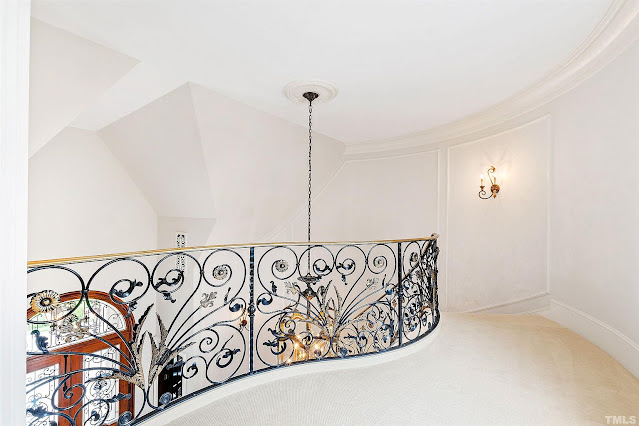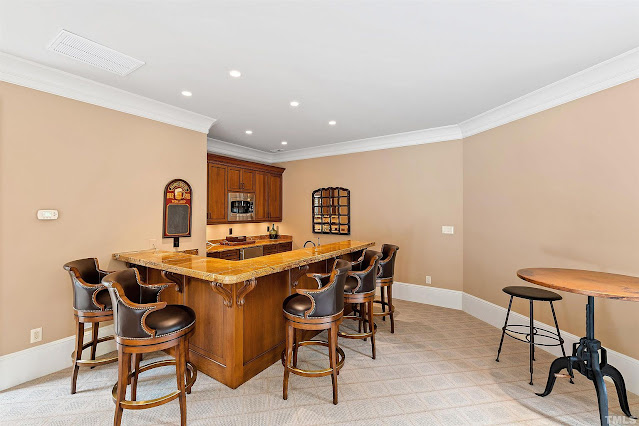The
Rufty Homes-built residence features approximately
10,850 square feet of living space with five bedrooms, seven full and two half bathrooms, two-story
foyer with floating staircase, wood-paneled
home office with custom built-ins, formal
living and dining rooms that share a two-sided fireplace, butler's pantry, an expansive eat-in gourmet
kitchen with vaulted ceiling and breakfast room, family room with vaulted ceiling and fireplace, second floor sitting room, walkout lower level with
wine cellar and tasting room, billiards room with wet bar, an eight-seat
home theater, exercise room, two laundry room, a three-car garage, and much more.
Outdoor features include a motor court, porte-cochere, loggia with fireplace, terrace with BBQ kitchen, balconies and patios,
swimming pool with spa and sun shelf, and a pavilion with fireplace.








