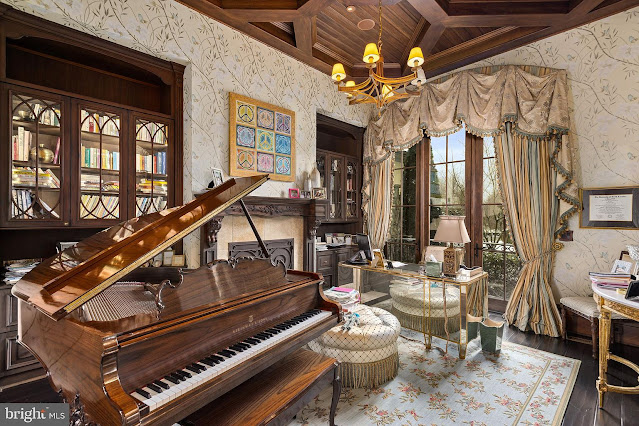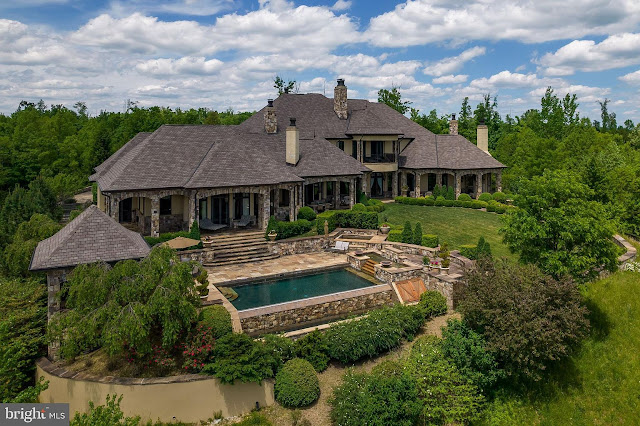This hilltop French Country-inspired stucco and stone mansion in
Summersville, WV was built in 2010 and is situated on just under 111 acres of land with sweeping forest and mountain views. A complete oasis, the floor plan suits comfortable daily living with every main level room opening up to the expansive outdoor living spaces.
The stately residence features approximately
15,976 square feet of living space with five bedrooms, six full and three half bathrooms, a two-story foyer and separate two-story stair hall with spiral staircase, an elevator, formal
living room with fireplace, a 3,000-bottle
wine cellar, dining room with fireplace, gourmet
kitchen with double islands and state-of-the-art appliances, family room with fireplace and tray ceiling, billiards room with fireplace and tray ceiling,
home offices with fireplaces and wood-paneled coffered ceilings, rear staircase, second floor playroom, guest suite with kitchen, exercise and massage rooms, a craft room, two laundry rooms, garage parking for four cars, and much more.
Outdoor features include a porte-cochere and motor court, balconies, covered and open terraces, a BBQ kitchen, an infinity-edge
swimming pool with water feature and separate spa, and a cabana.





















