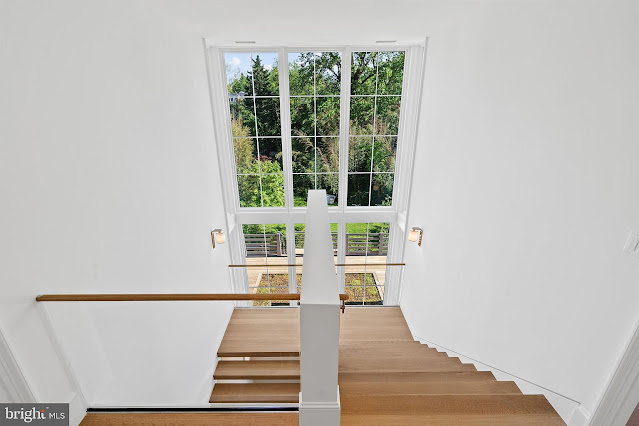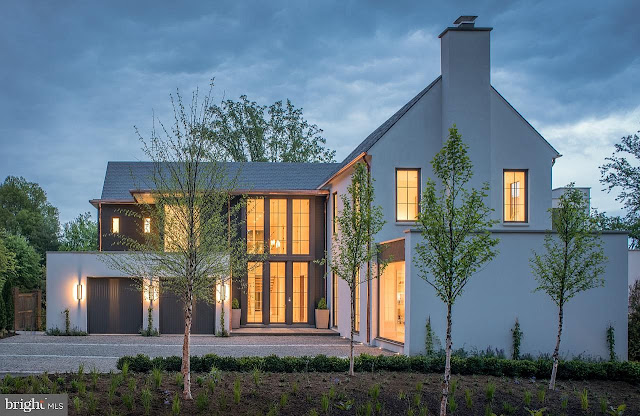This newly built Scandinavian-inspired farmhouse was designed by
Thomson Cooke Architects and meticulously constructed by
Zantzinger. It is set on a half acre of parklike land in one of
Washington, DC's newest private enclaves and boasts expanses of large windows and glass doors that flood the interior with loads of natural light.
Spread over three levels, the minimalist-driven abode features approximately
9,269 square feet of living space with six bedrooms, seven full and two half bathrooms, foyer and separate stair hall with staircase, an elevator, an expansive living and dining room with two-sided fireplace which it shares with a library, a butler's pantry, an eat-in gourmet
kitchen with double islands and sitting area, family room with fireplace and custom built-ins, recreation room with
wet bar, a wine vault, an exercise room, two-car garage, and much more.


















