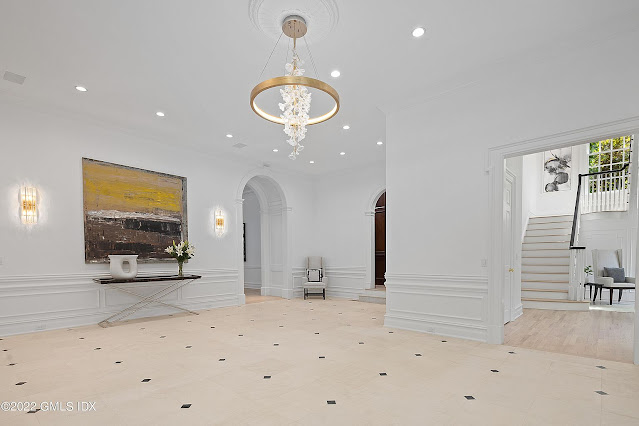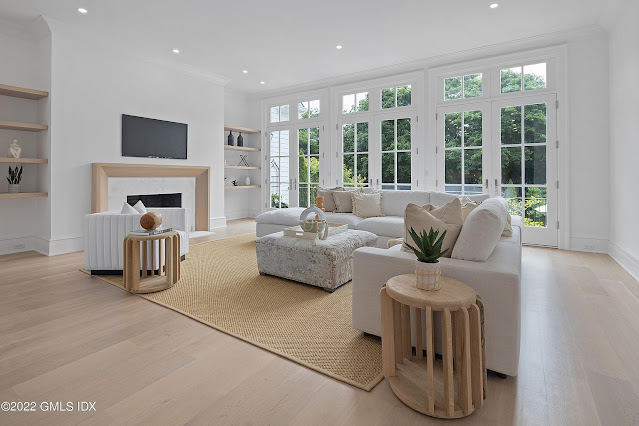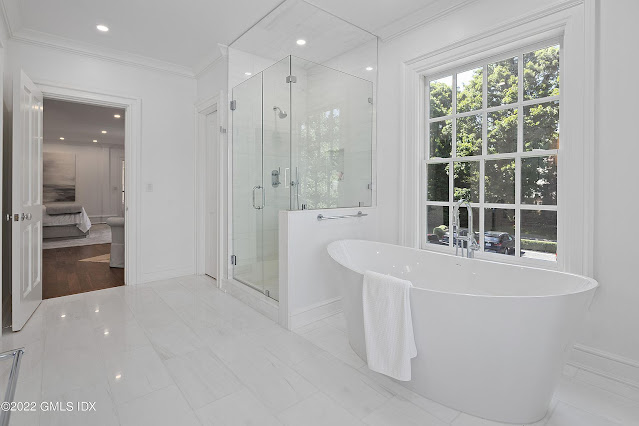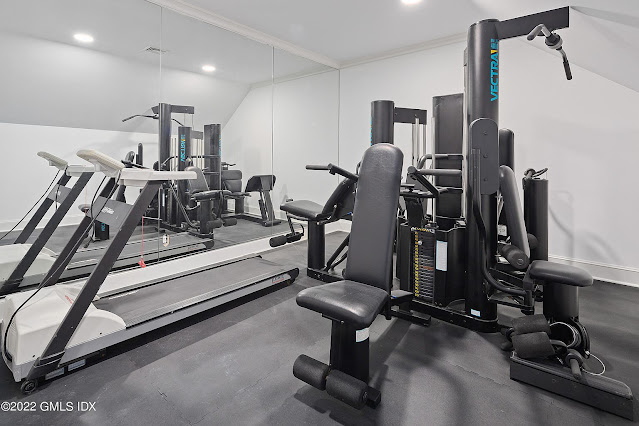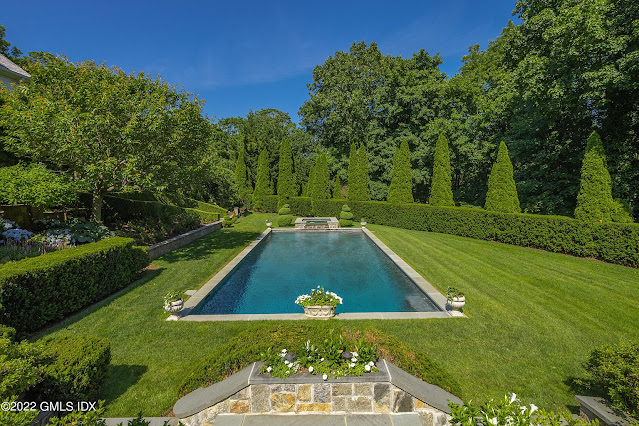Set on just over three acres of picturesque land with gently rolling grounds, is this historic Georgian Colonial-style mansion that was built in 1947 and meticulously modernized. The stately stone and clapboard exterior envelopes a bright and airy interior that boasts elegant and grand rooms throughout; ceilings are 12' on the first floor with 9' ceilings on the second floor.
The
Greenwich, CT residence features approximately
10,691 square feet of living space with six bedrooms, seven full and two half bathrooms, an expansive
foyer and separate stair hall with U-shaped staircase, formal
living room with fireplace, formal dining room, eat-in gourmet
kitchen with floor-to-ceiling cabinets, breakfast room, family room with fireplace and built-in floating shelves, wood-paneled
library with fireplace and separate wood-paneled office, guest bedroom and bathroom, third floor exercise room, three-car garage with wood-paneled game room above, and much more.
