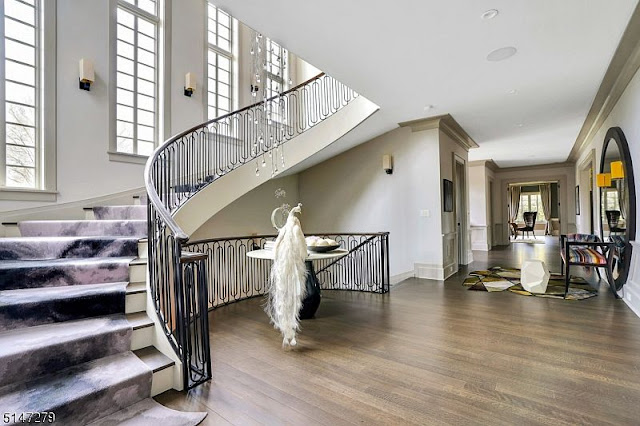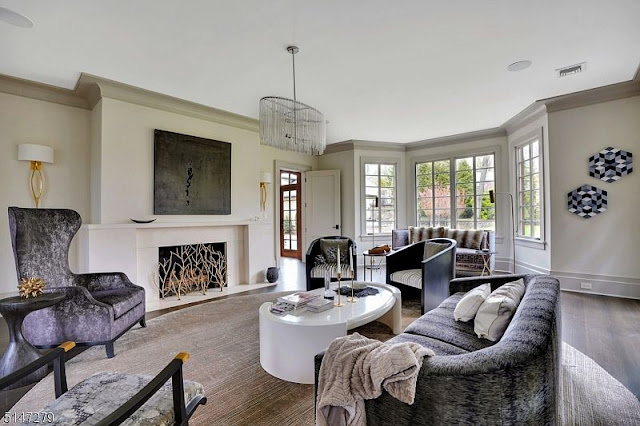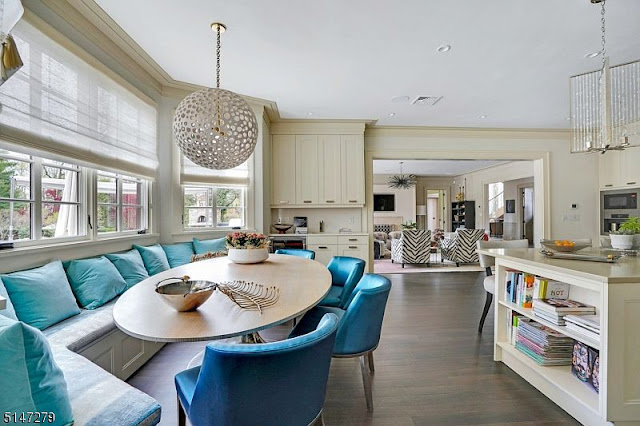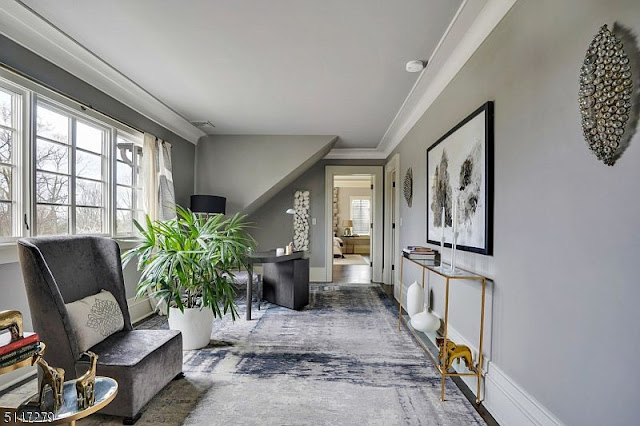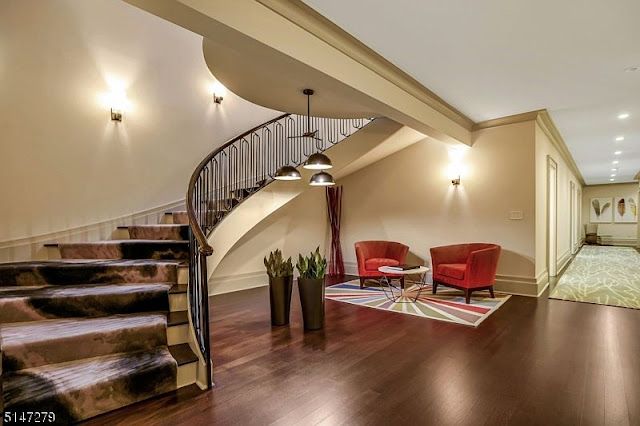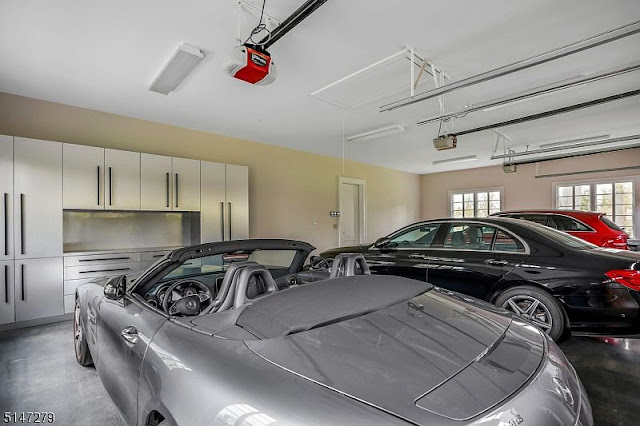A collaborative effort between architect
Rachael Gray and interior designer
Kimberly Hall, this dashing stucco and stone mansion in
Short Hills, NJ was built in 2015 and tucked away on just over an acre of land in prestigious Fairfield. Boasting an interior with a sophisticated urban feel, the functionality of the design is matched only by the highest quality materials used throughout.
The posh Transitional-style residence features approximately
12,000 square feet with six bedrooms, seven full and three half bathrooms, a foyer and separate
stair hall with floating staircase, formal
living room with fireplace, a formal dining room, an eat-in gourmet
kitchen with banquette seating,
great room with fireplace and built-in media center,
home office with custom built-ins and vaulted ceiling, an expansive tasting room with wine cellar, media and exercise rooms, two laundry rooms, a heated three-car garage, and much more.
Outdoor features include a parking court, covered porches, balconies and rooftop terraces, patio and BBQ kitchen with pizza oven, a free from saltwater
swimming pool with spa, and a climate-controlled pool house.

