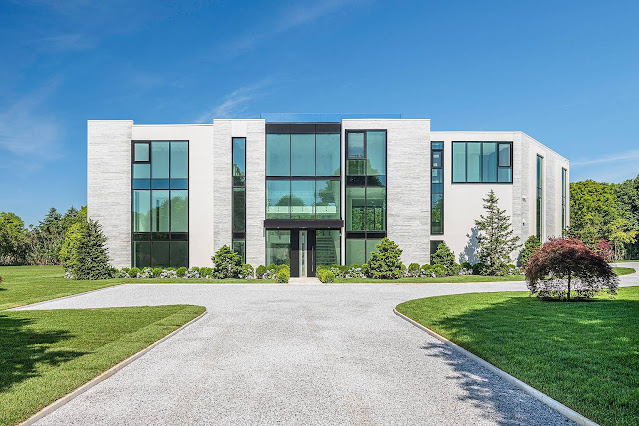Sited on just 1.5 acres between two pristine beaches, this newly built modern mansion in
Water Mill, NY is constructed of stone and steel with concrete floors that are reinforced by steel beams-a fortress able to withstand 200 mph coastal winds. The spectacular residence boasts expanses of floor-to-ceiling windows and doors that fill the interior with light and create a seamless marriage between indoor and outdoor living spaces.
It features approximately
12,342 square feet of living space with 10 bedrooms, 13 full and two half bathrooms, two-story foyer with staircase, an elevator,
great room with fireplace, formal living and dining rooms, an eat-in gourmet
kitchen and separate catering kitchen, breakfast and morning rooms, family room with fireplace, a three-story gallery with floating staircase, a lounge, a well-equipped home gym, three-car garage, and much more.
Outdoor features include two gated entrances, a motor court, balconies, floating staircase, open and covered patios, a 20' x 45' heated
swimming pool with spa, a cabana, full outdoor kitchen and bar with seating for 10, a tennis court, and a 1,000+ square foot rooftop deck with sweeping views of Sagg Pond and the Atlantic.
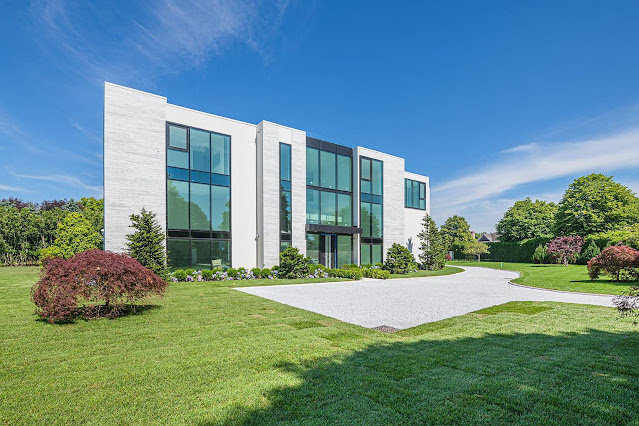 |
| motor court |
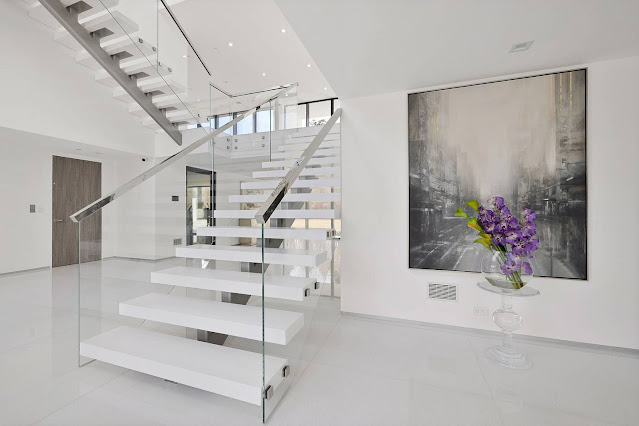 |
| foyer |
 |
| great room |
 |
| dining room |
 |
| catering kitchen |
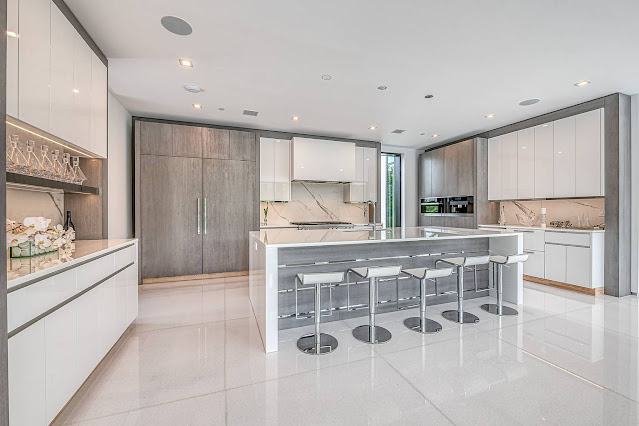 |
| kitchen |
 |
| breakfast area |
 |
| morning room |
 |
| family room |
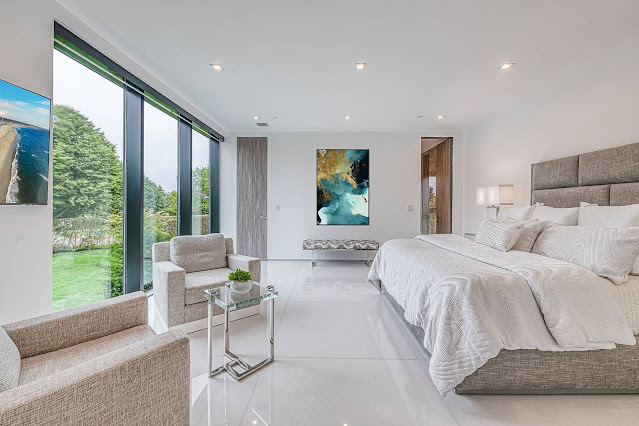 |
| vip suite |
 |
| bathroom |
 |
| elevator |
 |
| stair hall |
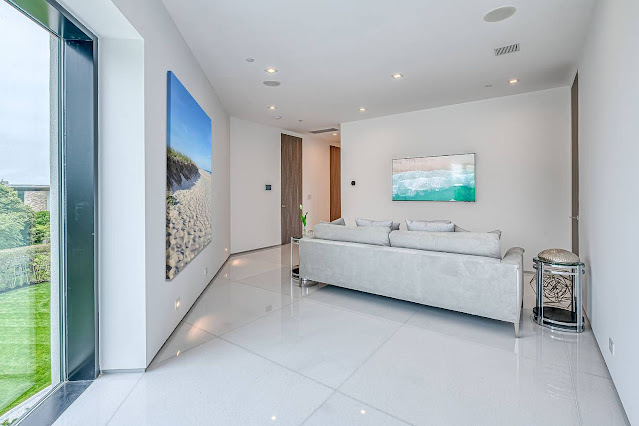 |
| lounge |
 |
| primary bedroom |
 |
| her bathroom |
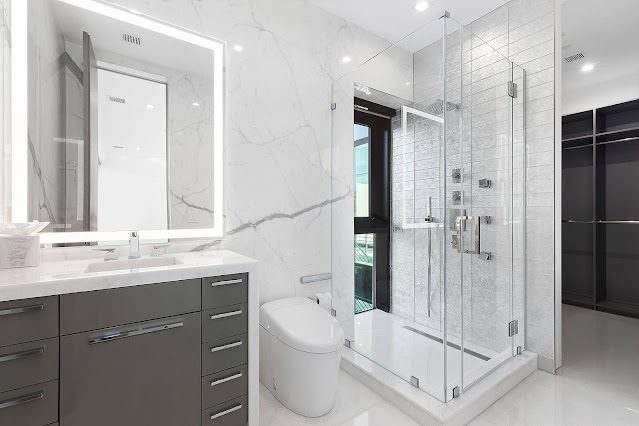 |
| his bathroom |
 |
| home gym |
 |
| rear elevation |
 |
| tennis court |
 |
| rear grounds |
 |
| aerial view |























