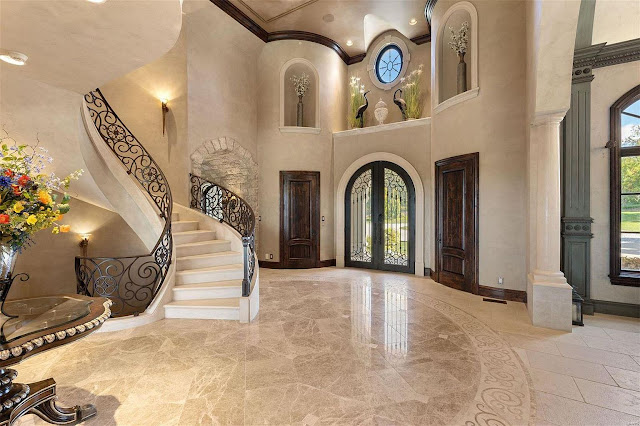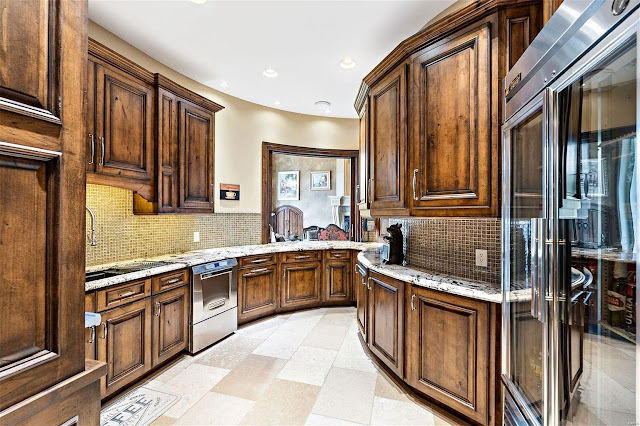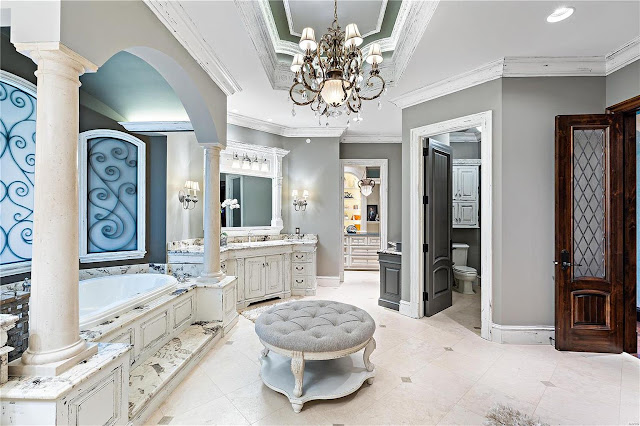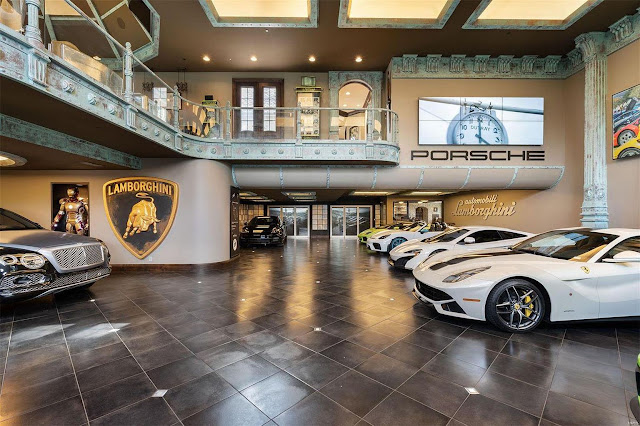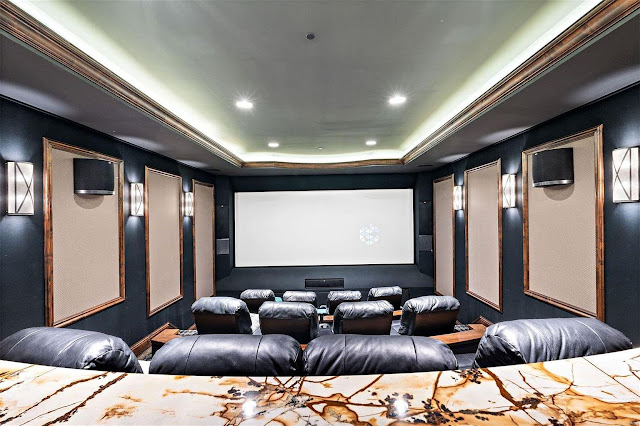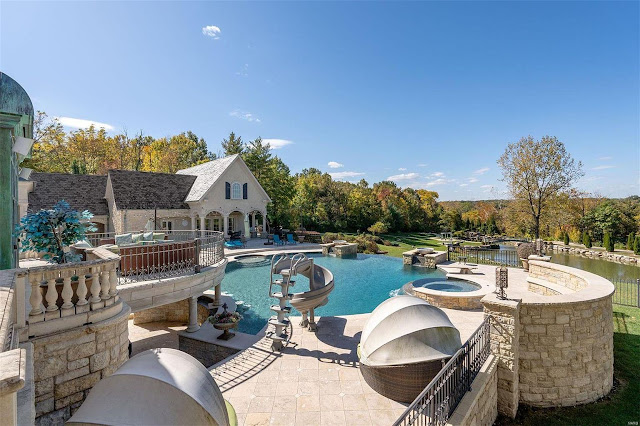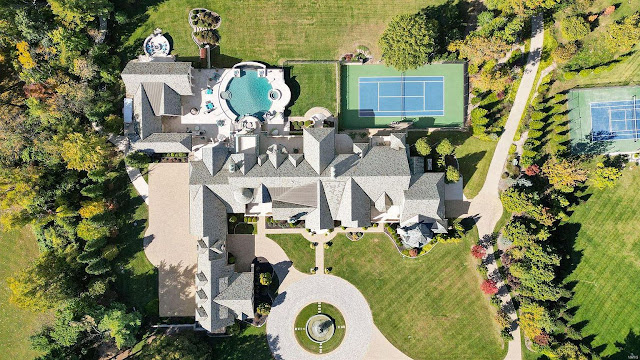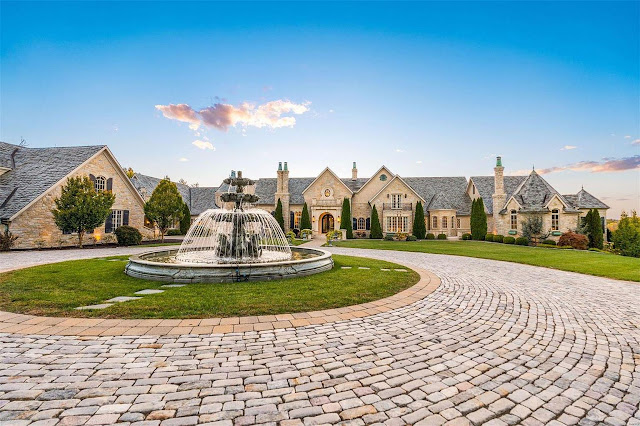Located about 15 minutes outside of downtown
St. Louis, MO, this sprawling French-inspired estate at
Dragonfly Farms, was built in 2014 and set on nearly eight acres of picturesque land. Boasting wall-to-wall formal and informal spaces, this breathtaking abode offers more than enough room for both entertainment and relaxation.
It features approximately
30,727 square feet of living space with seven bedrooms, nine full and four half bathrooms, a rotunda-style
foyer with floating spiral staircase, an elevator, formal living room, two-story formal
dining room with fireplace and barrel vault ceiling, two-story great room with fireplace and movable glass wall, an eat-in gourmet
kitchen with double islands, separate prep kitchen, wine cellar, breakfast room, family room with fireplace, a conservatory, rear floating spiral staircase, a custom
home office with vaulted ceiling that overlooks a multipurpose auto showroom, a workshop with car lift, an expansive recreation room with
wet bar, game room with fireplace, exercise room and spa with sauna and steam shower, a 12-seat stadium-style
home theater, guest apartments, a pool house with kitchen, garage parking for seven cars, and much more.
Outdoor features include a gated entrance, fountain, motor and parking courts, a porte-cochere, open and covered terraces, an infinity-edge
swimming pool with spa and seven-seat swim-up bar, sport court, fire lounge, gazebo with metal dome, formal gardens and waterfalls, and a pond with bridge.

