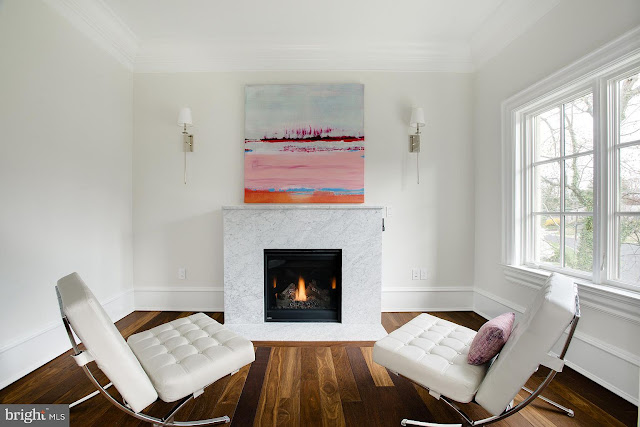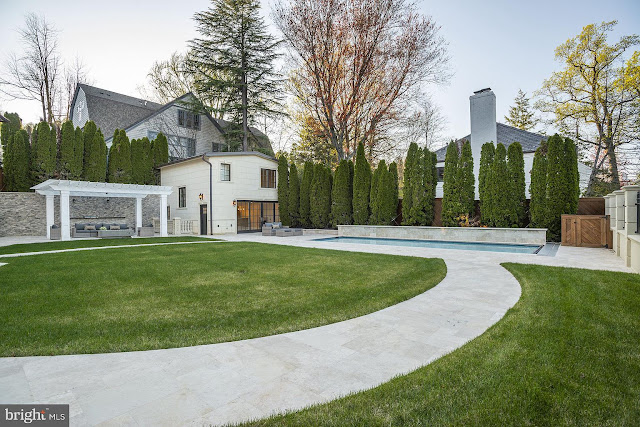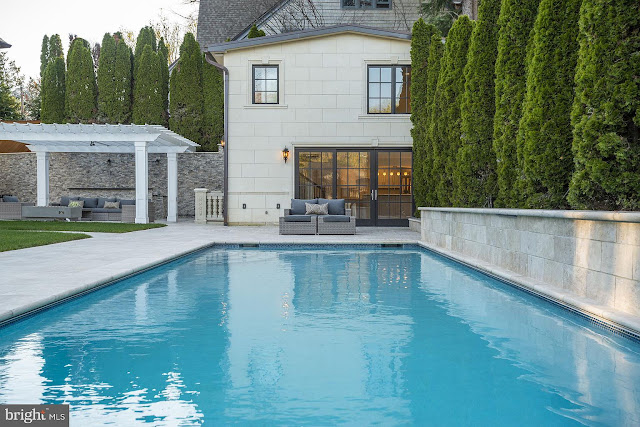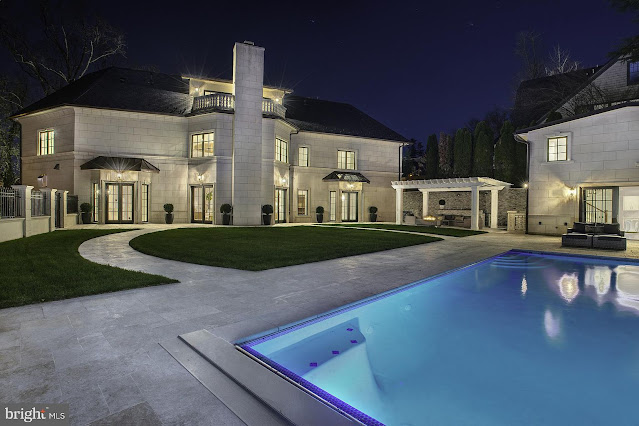Known as "Palazzo Della Felicita", this four-level Renaissance-style limestone mansion at 3301 Fessenden Street, NW in
Washington, DC was designed and built in 2019 with grand scale entertaining in mind; its many luxurious amenities will accommodate comfortable day to day living seamlessly.
Situated on nearly half an acre of land in one of the District's most sought-after neighborhoods, the stately residence features a total of
17,631 square feet of living space with 11 bedrooms, 12 full and five half bathrooms, two-story
foyer with double staircase under a Pantheon-inspired dome, an elevator, two-story
great room with fireplace, formal
dining room, a butler's pantry, an eat-in gourmet
kitchen with breakfast area, family room with fireplace, a wood-paneled library and
home office with fireplace and wet bar, and third level sitting and game rooms with wet. The expansive lower level includes a recreation room with wet bar and fireplace, a
wine cellar, an eight-seat
home theater, a second kitchen with stainless steel appliances, exercise room, a spa with hot tub, shower and sauna, massage and steam rooms, a game room, and a subterranean eight-car garage.
Outdoor features include open and rooftop terraces, a fireplace, patios, BBQ kitchen, pergola,
swimming pool with water features, and a two-bedroom, two-bathroom two-story guest house with kitchen and living/dining room.




































