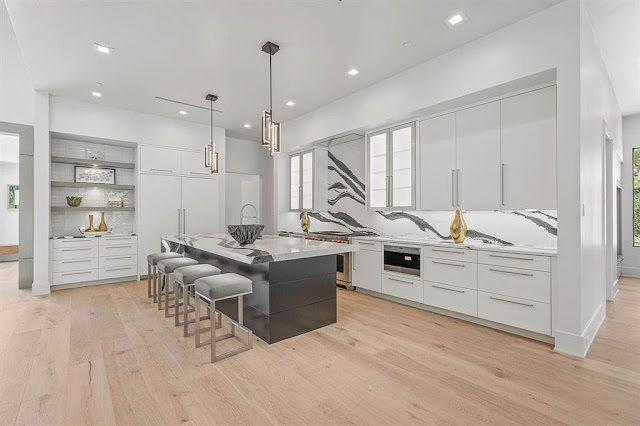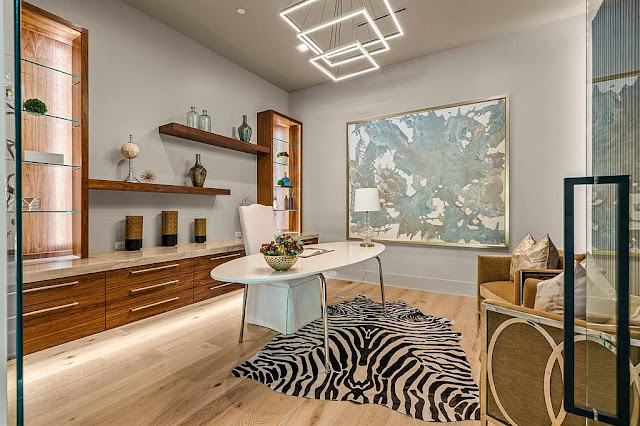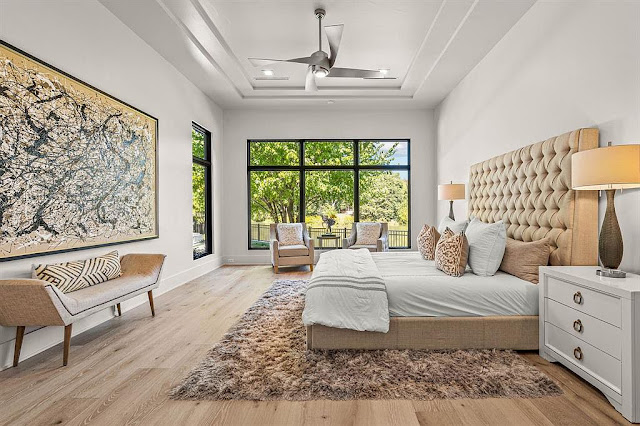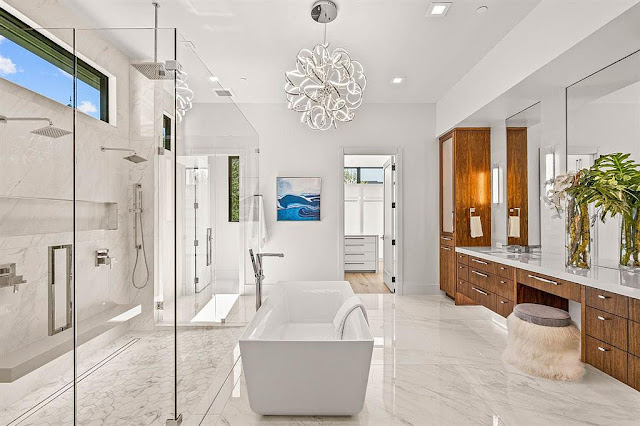Sited on just over an acre of land on a quiet cul-de-sac, this modern farmhouse in
Westlake, TX is clad in stucco and stone and fronts a private pond. The impressive new build boasts an open and airy floor plan showcasing designer finishes including white oaks floors, floating ceilings, bespoke lighting, and state-of-the-art amenities throughout.
It features approximately
7,383 square feet of living space with five bedrooms, five full and two half bathrooms, two-story
foyer with two alcoves with floating benches, two-story stair hall with floating open-tread vertebrae staircase, two-story
great room with fireplace flanked by custom floating shelves,
dining room with wet bar, an eat-in gourmet
kitchen with waterfall island, a separate prep kitchen, a rear staircase, media room and wet bar with illuminated shelves, a
home office with custom cabinet system, garage parking for four cars, and much more.
Outdoor features include a gated porte-cochere and motor court, covered porch, covered and open patios, a fireplace and BBQ kitchen, fire feature, and a
swimming pool with spa.






















