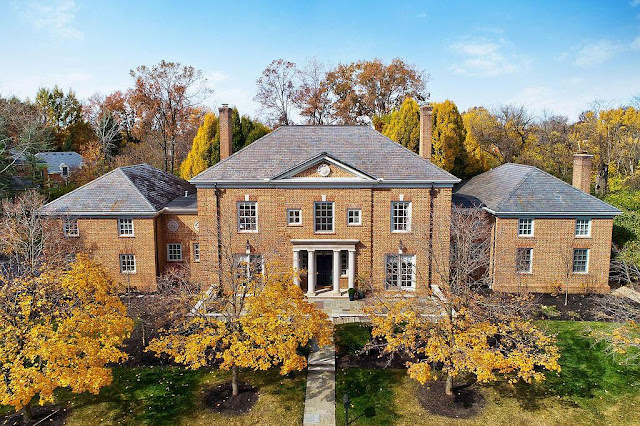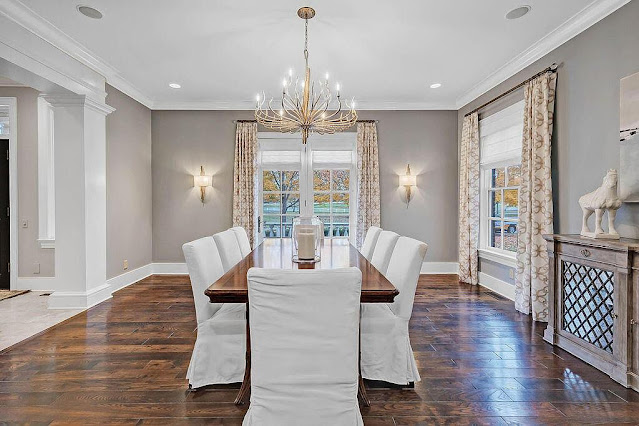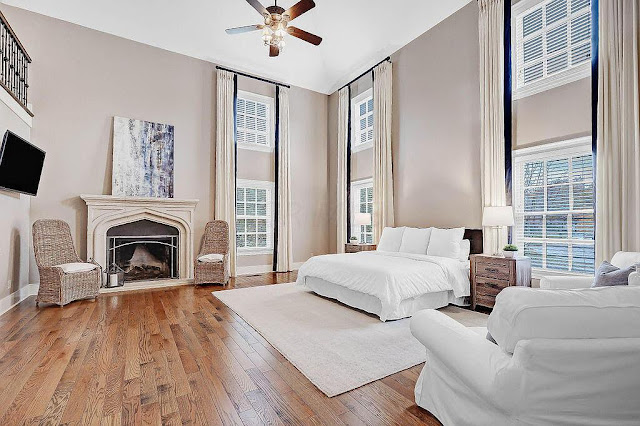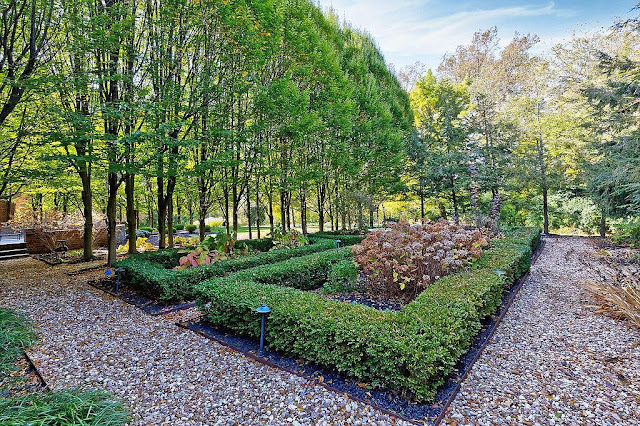Built in 1999, this stately Georgian-style brick mansion in
New Albany, OH is sited on just under two acres of land overlooking
New Albany Country Club's world-class Jack Nicklaus-designed golf course. Boasting an open and functional floor plan, the home is perfect for entertainment, family gatherings, and guesting.
It features approximately
9,980 square feet of living space with five bedrooms (primary bedroom is two stories with a loft), five full and two half bathrooms, foyer and separate stair hall with floating spiral staircase, formal living and dining rooms, a butler's pantry, a renovated eat-in gourmet
kitchen, breakfast room, family room with fireplace, a recreation room with kitchenette, a den with custom built-ins, four-car garage, and a lower level with wet bar and lounge, billiards area, a
home theater, an exercise room, and much more.
Outdoor features include front and rear slate terraces, pebble and formal gardens, and a fountain.


























