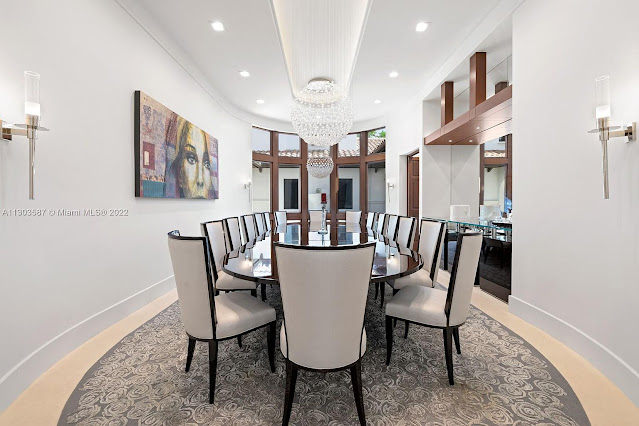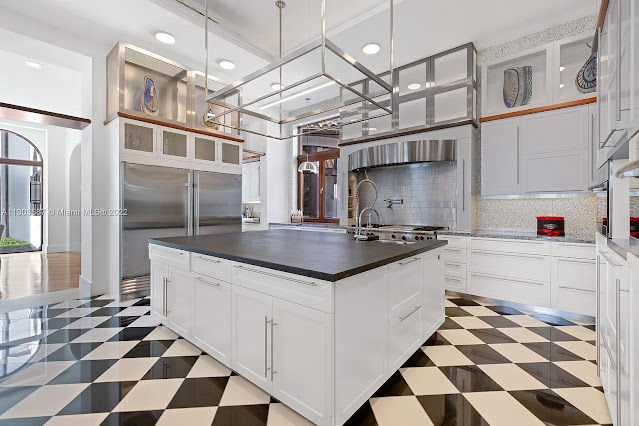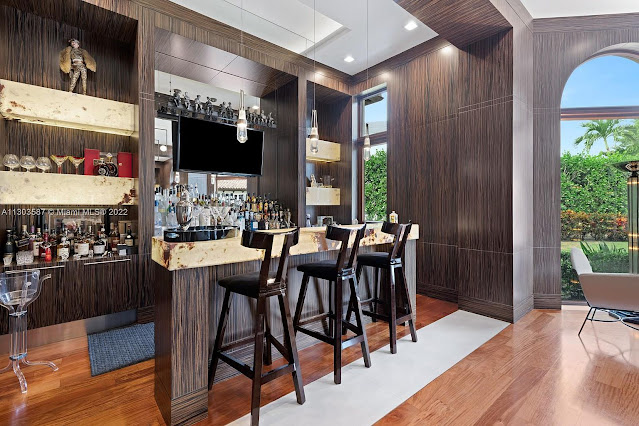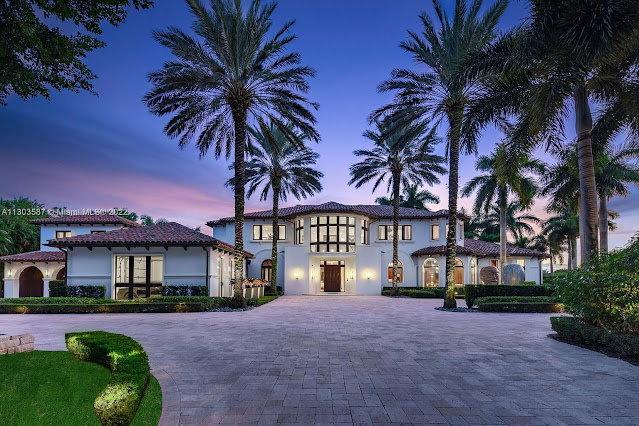An entertainer's dream home designed to create memories for generations to come. This waterfront Mediterranean-inspired mansion in
Boca Raton, FL was built in 2007 and is situated on just over an acre of land with sweeping lake views. Located in the exclusive Long Lake Estates gated community on a prime cul-de-sac lot, it boasts 300 feet of waterfrontage and a bevy of indoor and outdoor amenities suited for the family of today.
With a combined square footage totaling some 15,000+ square feet, the fashionable abode features approximately
12,414 square feet of living space with six bedrooms, eight full and one half bathrooms, two-story
foyer with staircase, an elevator, formal
living room with fireplace and coffered ceiling, formal dining room with built-in buffet, a gourmet
kitchen and separate prep kitchen, breakfast room, family room with media center, a sunroom with fireplace and wood-paneled coffered ceiling, a
billiards room with
wet bar, home office with custom built-ins, a
wine cellar, stadium-style 10-seat
home theater, an exercise room and sauna, garage parking for five cars, in-law quarters, guest house, and much more.
Outdoor features include a motor and parking courts, covered porch and patios, balconies, an infinity-edge
swimming pool with spa, a four-hole putting green, and a dock.




























