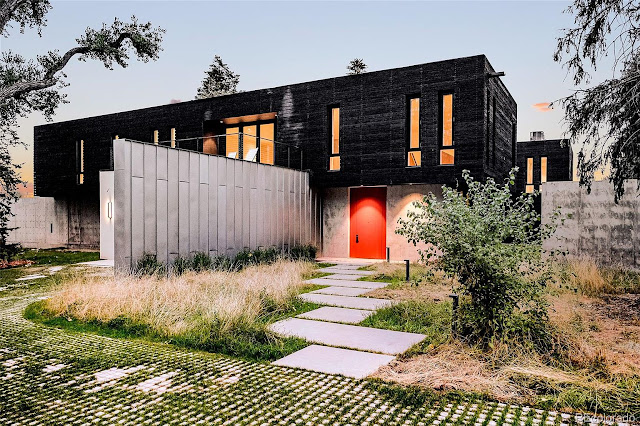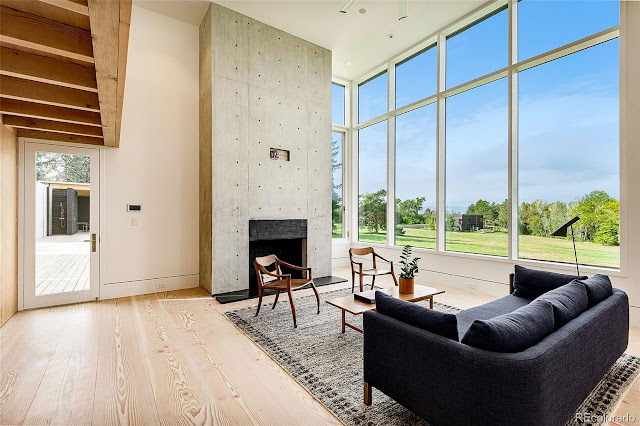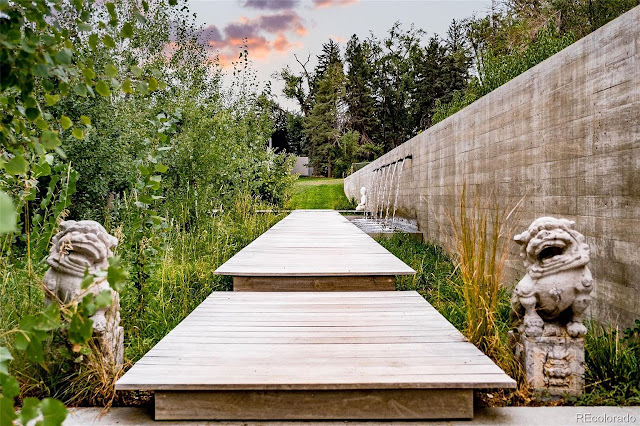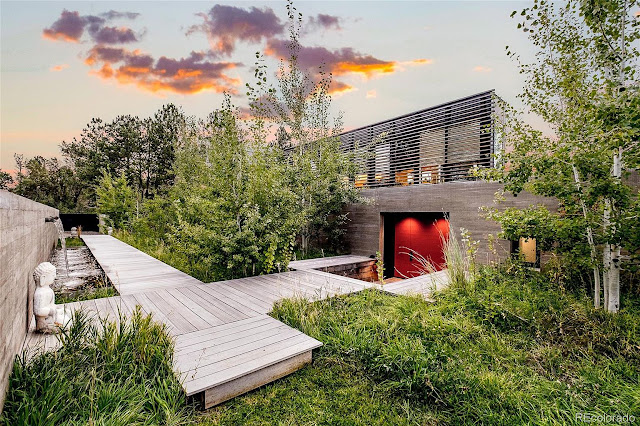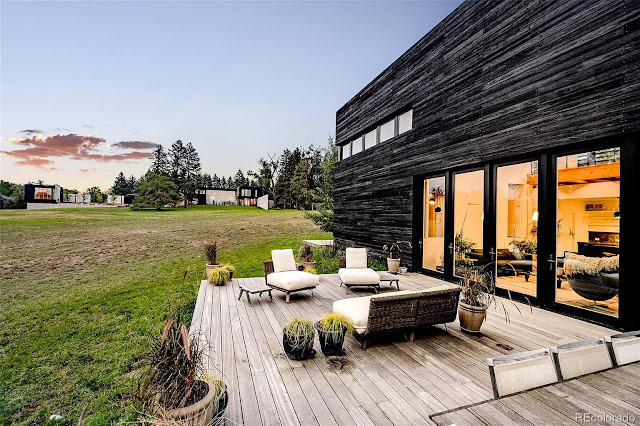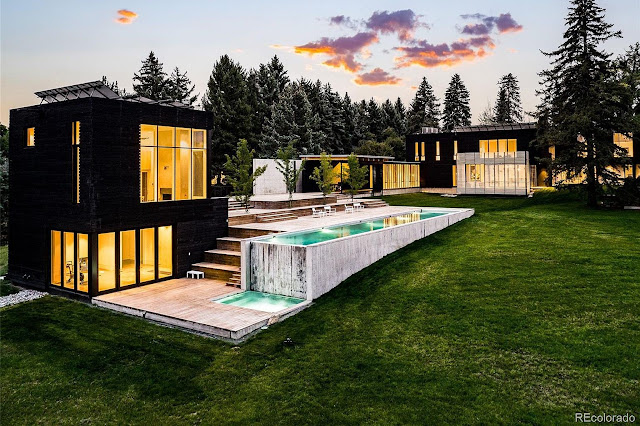Dubbed "Clearview Farm", this sprawling contemporary estate was designed by the owner-architect and built by a community-driven construction team. Located in coveted
Cherry Hills Village and sited on nearly 15 pastoral acres of land, the rustic new build boasts uninterrupted tree line views as well as views of the Rocky Mountains beyond.
It features approximately
13,879 square feet of living space with five bedrooms, eight bathrooms (two-full, three-3/4, three-half), a two-story
foyer with L-shaped open-tread staircase, an elevator, two-story
great room with fireplace and floor-to-ceiling window wall and operable sliding doors, gourmet chef-caliber
kitchen with Sub-Zero, Wolf, and Asko appliances, a butler's pantry, an enclosed side deck with retractable sunshades, family room with fireplace, a loft, a two-story pool house, garage parking for six cars, and much more.
Outdoor features include a motor court, rooftop decks, patios, an expansive multi-level cedar sun deck, a fireplace and BBQ kitchen, an infinity-edge
lap pool and lower spa, a two-bedroom, one-bathroom guest house, a water feature-lined boardwalk, and a 1.5-acre pond.
