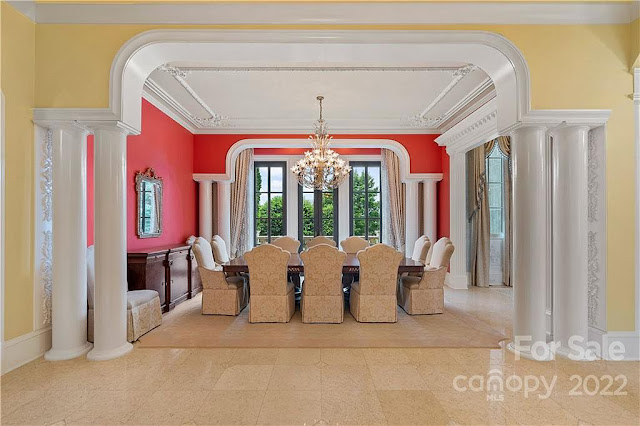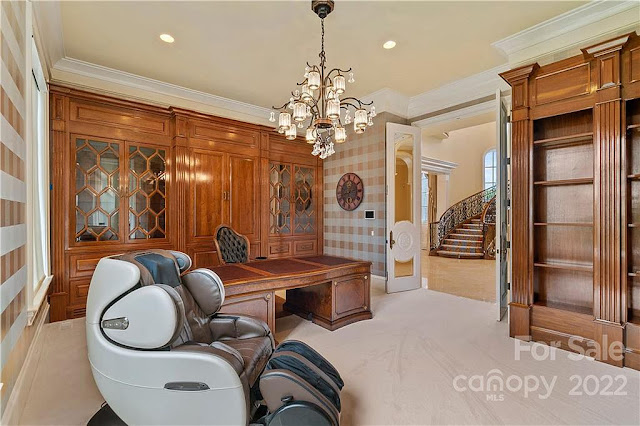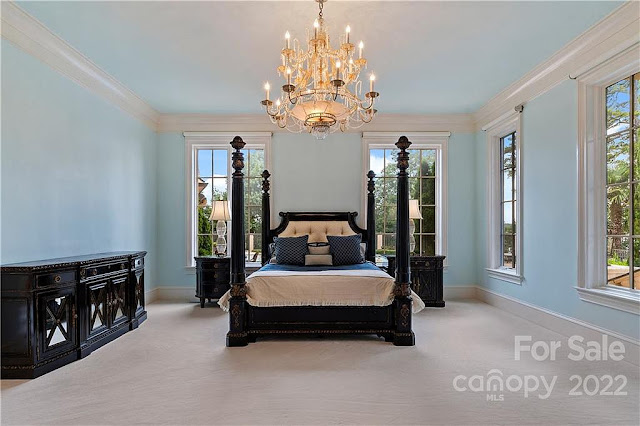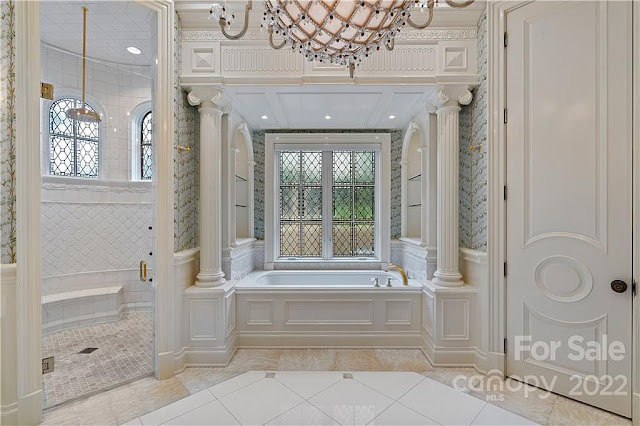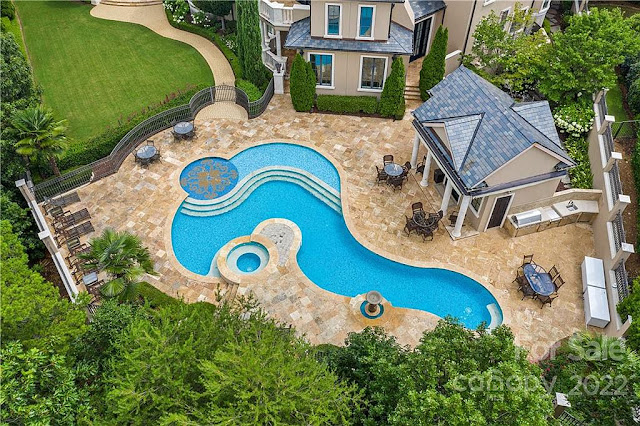Located in
Cornelius, NC, this curated European-inspired mansion is a product of handcrafted elements with meticulous attention to quality and detail. It was built in 2006 and is situated on nearly 1.5 acres of land. Boasting a grand-scale floor plan, the stucco and stone lakefront mansion ceiling's range from 12 to 30 feet and is rich in indoor/outdoor living spaces.
It features approximately
15,048 square feet with six bedrooms, seven full and four bathrooms, foyer and separate two-story
stair hall with floating staircase, an elevator, two-story
living room with fireplace, formal dining room, an eat-in gourmet
kitchen with double islands and a separate catering kitchen, a breakfast room,
family room with fireplace and built-in media center, a
home office with custom wood-paneled built-ins, an exercise room, second floor home office and library with custom built-ins, sitting and game rooms, garage parking for five cars, and much more.
Outdoor features include motor and parking courts, open and covered terraces, patios, a free form
swimming pool with spa and sun shelf, a BBQ kitchen, and a pool house.




