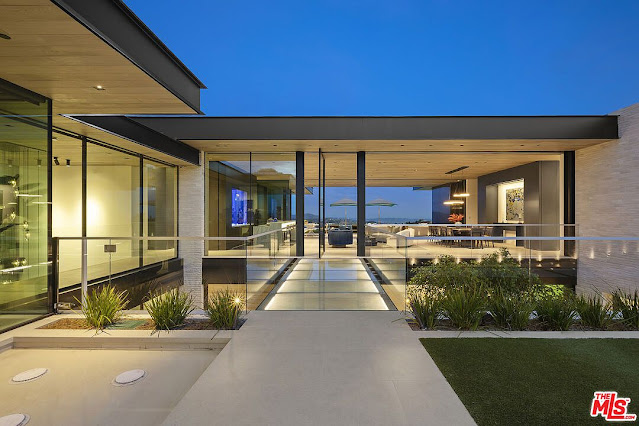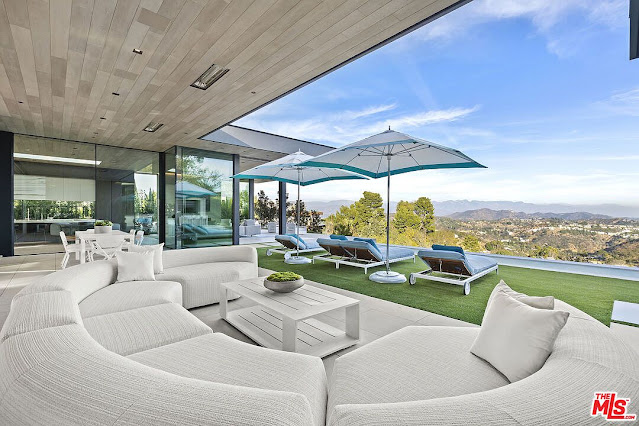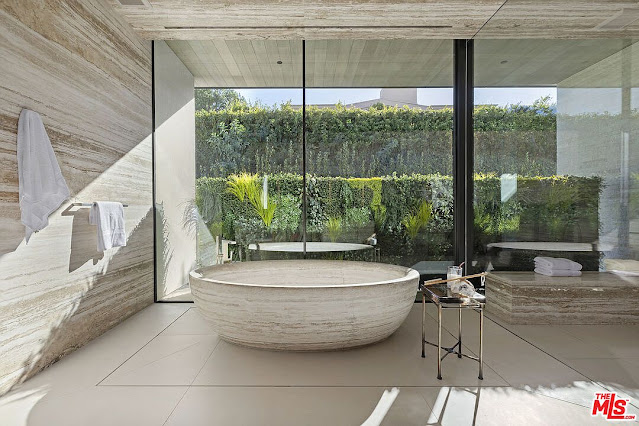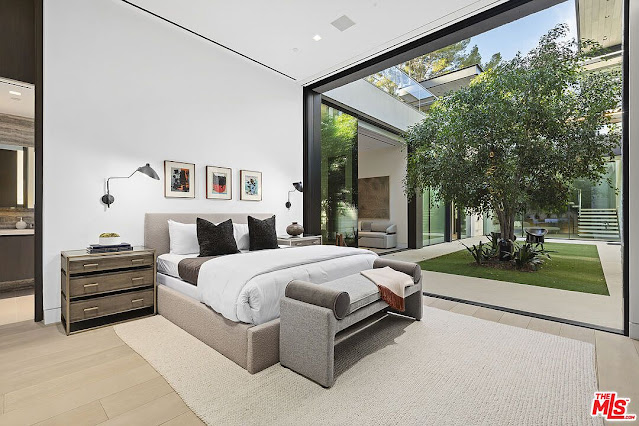This striking contemporary new build was designed by renowned architect
Paul McClean and sited on just under an acre of land in the private and esteemed Trousdale Estates neighborhood. Hallmarks of this pristine
Beverly Hills residence include vaulted ceilings, bespoke amenities, sweeping overhangs, and expanses of floor-to-ceiling windows and doors that seamlessly marry indoor and outdoor living spaces.
It features approximately
10,549 square feet of living space with six bedrooms, nine bathrooms, great room with living and dining areas and a wet bar, an eat-in gourmet
kitchen with waterfall island, a separate catering kitchen,
family room with fireplace, a home office with custom built-ins,
wine cellar, recreation room with fireplace flanked by built-ins, a stadium-style 10-seat
home theater, an exercise room with sauna and steam room, a subterranean garage, and much more.
Outdoor features include water wall and water features, a bridge, open and covered patios, an infinity-edge
swimming pool with spa, and a cabana with BBQ kitchen.





















