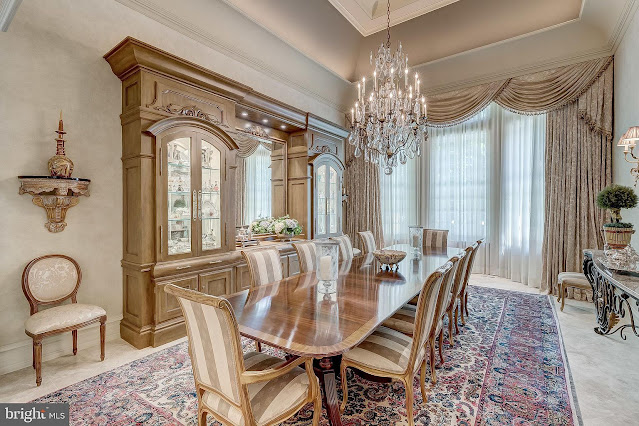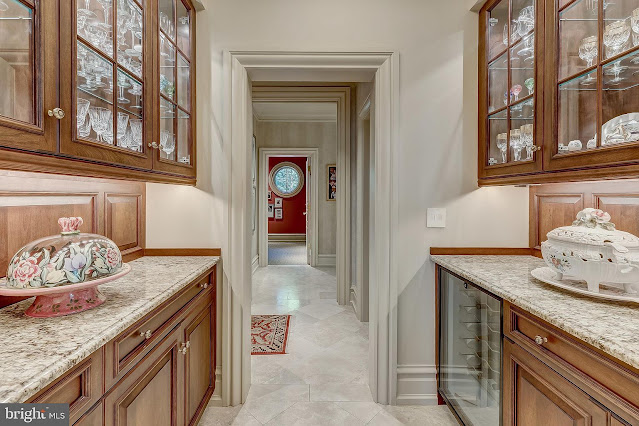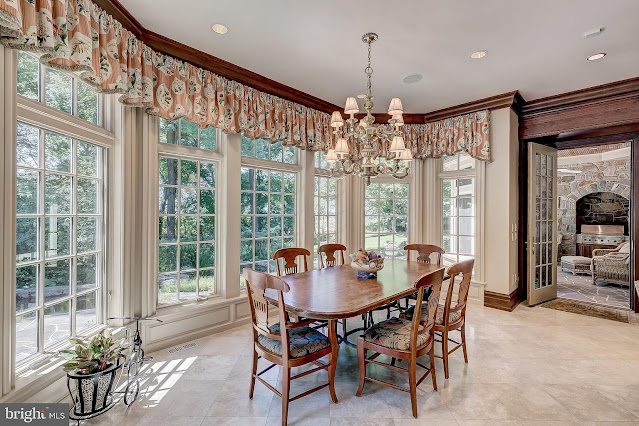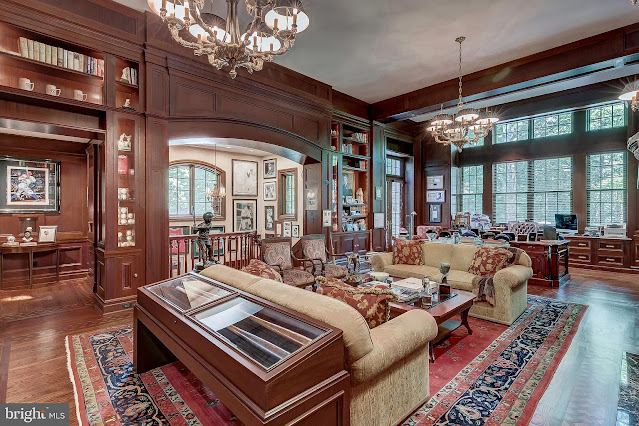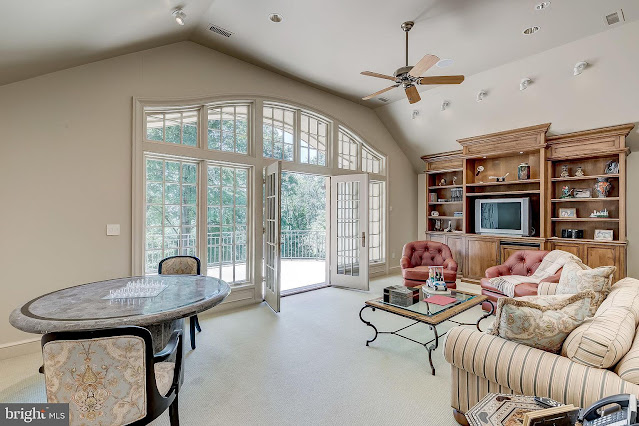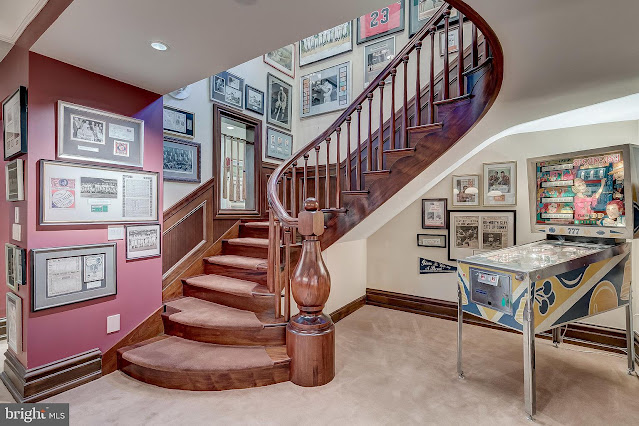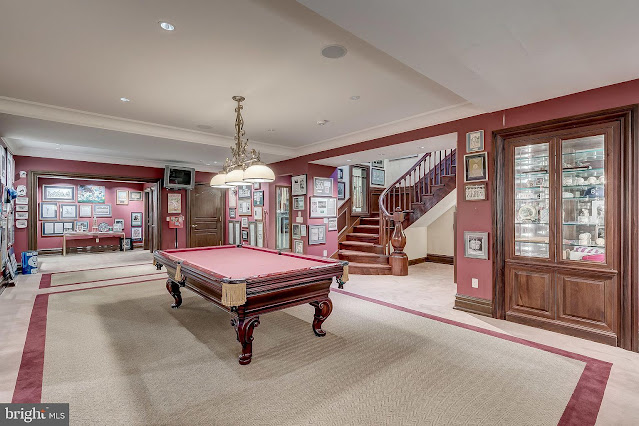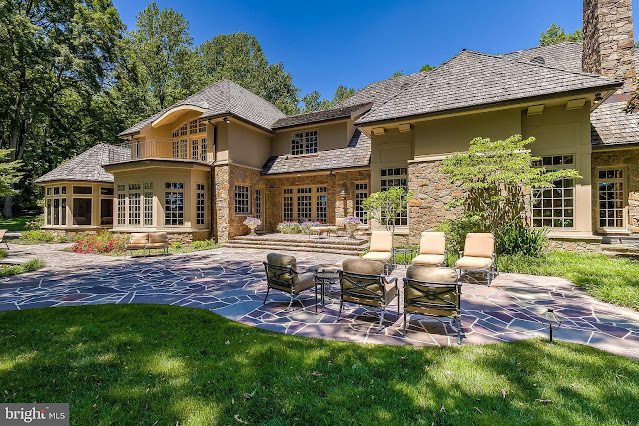This
Caves Valley Golf Club residence was built in 2001 and is situated on nearly 2.5 acres of land. French Country-inspired with a stucco and stone exterior, the three-level mansion is an eclectic fusion of Old Country craftsmanship, master finishes, and state-of-the-art of the amenities, all in one expansive abode in Baltimore County.
Located in
Owings Mills, MD, it features approximately
10,538 square feet with four bedrooms, five full and three half bathrooms, marble foyer with coffered ceiling, an elevator,
great room with fireplace flanked by custom built-ins, a parlor with wet bar and custom built-ins, a formal dining room, a butler's pantry and a separate walk-in dry pantry, an eat-in gourmet
kitchen with breakfast area, sunroom with stone floor and built-in BBQ grill, a home office, a wood-paneled
library with fireplace, a billiards room, music room, an indoor driving range, recreation and exercise rooms, three-car garage, and much more.
Outdoor features include motor and parking courts, covered porches, patios, a rooftop terrace, and a fish pond.






