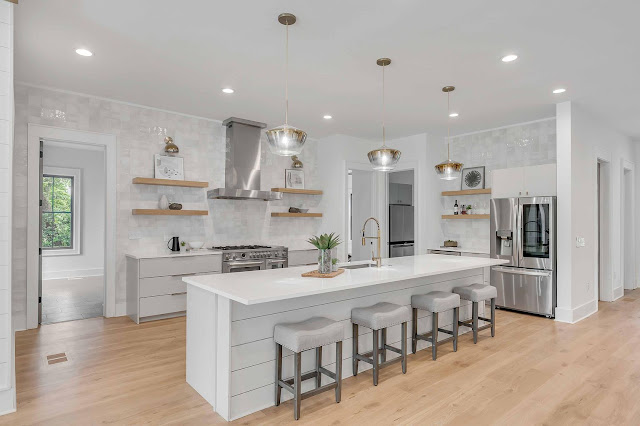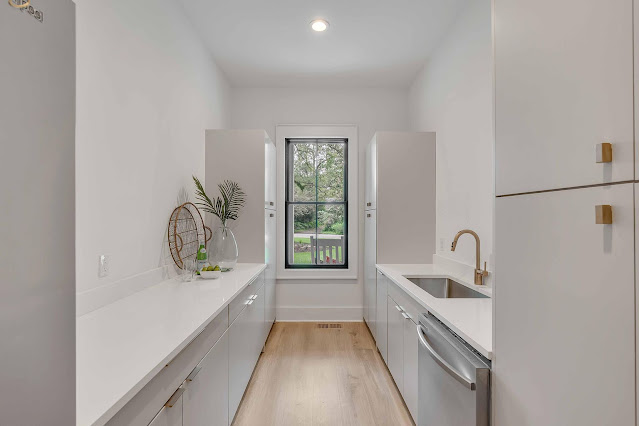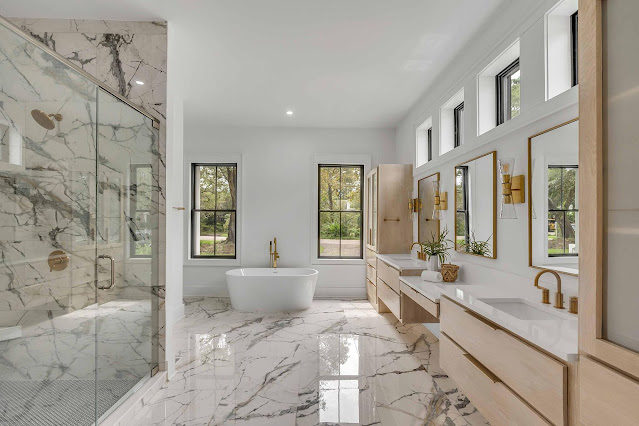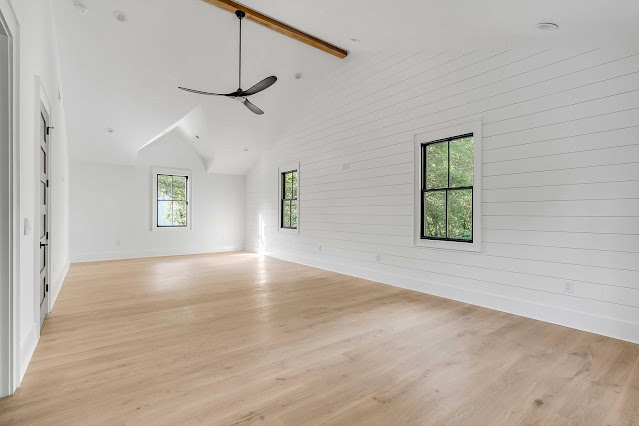Located in The Crescents and originally built in 1966, the former home was redesigned and underwent a full renovation that resulted in this pristine modern farmhouse that is clad in vertical clapboard and a metal roofing system. Sited on just over a half acre of land in
Charleston, SC, the modern masterpiece boasts an open floor plan with wide-plank floors, shiplap accents, and designer finishes throughout.
It features approximately
6,143 square feet of living space with six bedrooms (including first and second floor primary bedrooms), seven full and one half bathrooms, foyer and separate stair hall with U-shaped staircase,
living room with linear gas fireplace, dining room, an eat-in gourmet
kitchen with floating shelves, a walk-in pantry, home office, an expansive bonus room, mudroom, laundry room with pet shower station, and much more.
Outdoor features include covered front and rear porches, a fireplace, and detached two-garage with guest apartment above.


















