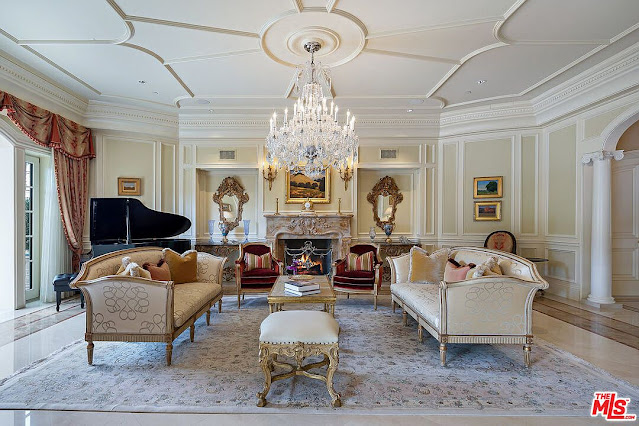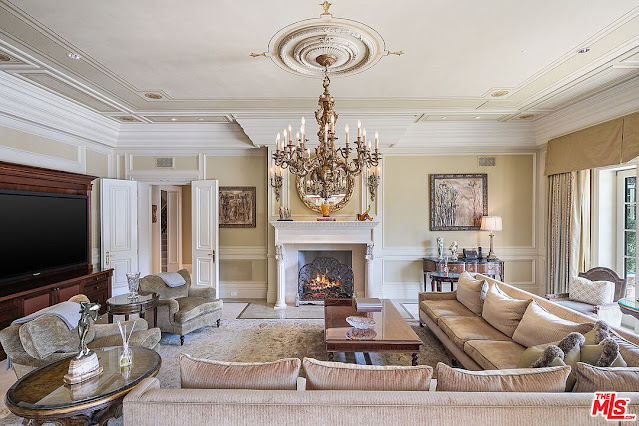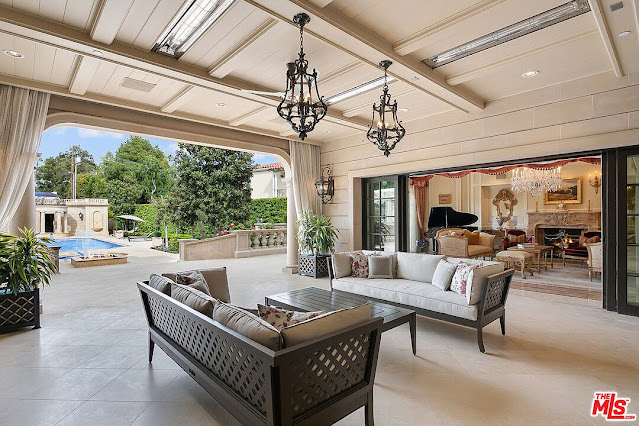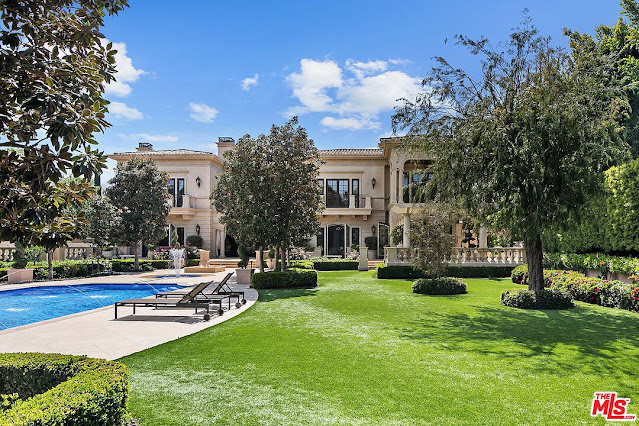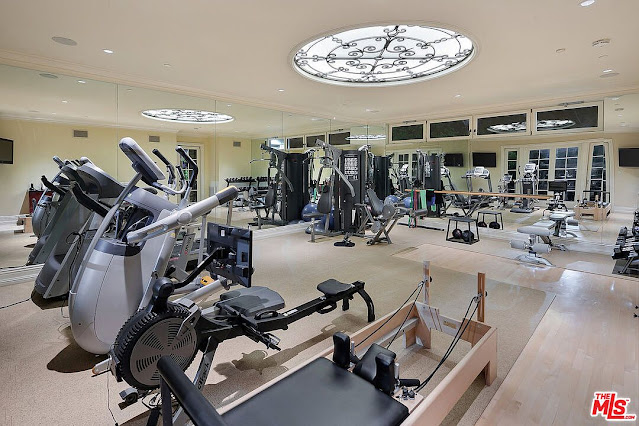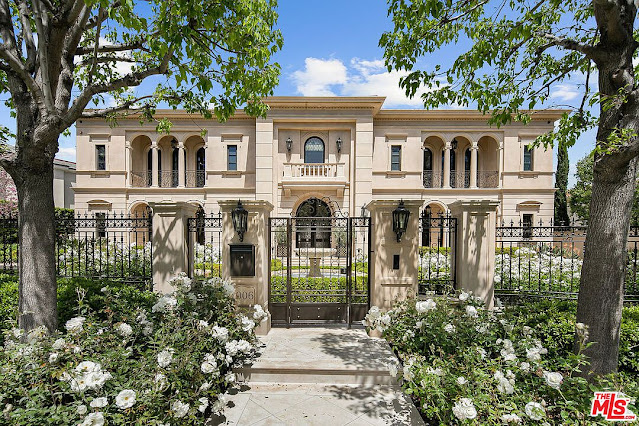Designed by renowned architect
Richard Landry, this Italian-inspired mega mansion in
Beverly Hills, CA was built in 2010 and is situated on just under an acre of land. With amenities that would rival a five-star hotel, the sprawling residence also boasts elegant finishes and masterful craftsmanship from the inside out.
It features approximately
20,422 square feet of living space with five bedrooms, 10 bathrooms, two-story
foyer with staircase, a commercial elevator, formal living room with fireplace, formal dining room, an eat-in gourmet
kitchen with state-of-the-art appliances, a breakfast room,
family room with fireplace and built-in media center, a wood-paneled
library with fireplace, a game room with wet bar and 400-bottle wine vault, a home office, a stadium-style
home theater with seating for 12, a staff suite, a 12-car subterranean garage, and much more.
Outdoor features include two gated entrances, a gated courtyard with fountain, balconies, open and covered terraces, a pergola and BBQ kitchen, an expansive pool deck, a 54-foot
swimming pool with separate spa, water and fire features, and a home gym.

