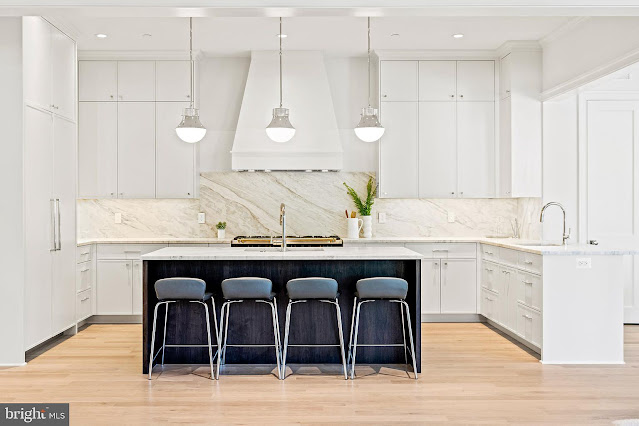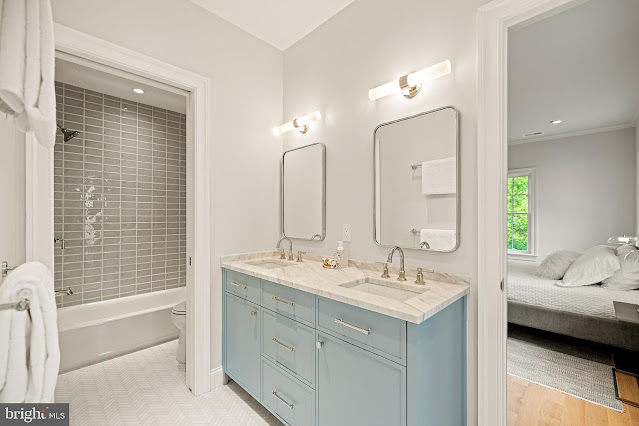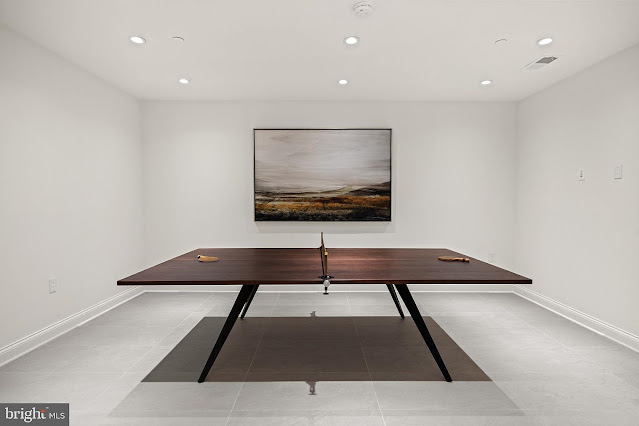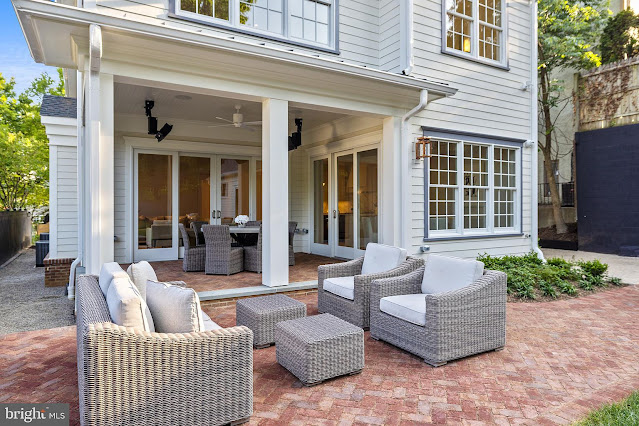YEAR BUILT: 2023
LOT SIZE: 0.17 acres
SQUARE FEET: 6,650
BEDROOMS: 7
BATHROOMS: 5 full, 2 half
New construction in Washington, DC's prestigious Foxhall. Sited on nearly a quarter acre of land, this Transitional-style home boasts four levels of living with gleaming hardwood floors and state-of-the-art amenities from top to bottom.
The pristine residence features approximately 6,650 square feet of living space with seven bedrooms, five full and two half bathrooms, foyer and separate stair hall with staircase, an optional elevator, a home office, formal living and dining rooms, an eat-in gourmet kitchen, breakfast room, family room with fireplace, a screened porch, an expansive loft, a lower level with recreation room, game room, exercise room, and much more.
Outdoor features include a covered and open porches, a patio, and a detached garage.
 |
| home office |
 |
| living room |
 |
| kitchen |
 |
| kitchen |
 |
| breakfast room |
 |
| family room |
 |
| family room |
 |
| primary bedroom |
 |
| primary bathroom |
 |
| bathroom |
 |
| bedroom |
 |
| loft |
 |
| recreation room |
 |
| game room |
 |
| patio |
 |
| patio |
 |
| backyard |
Click on an icon below to connect with The American Man$ion on social media.

