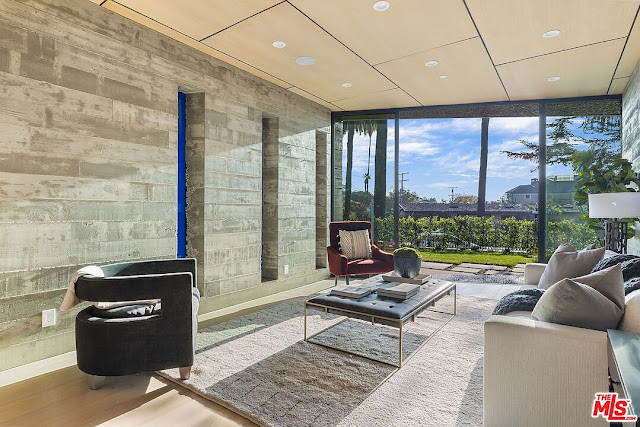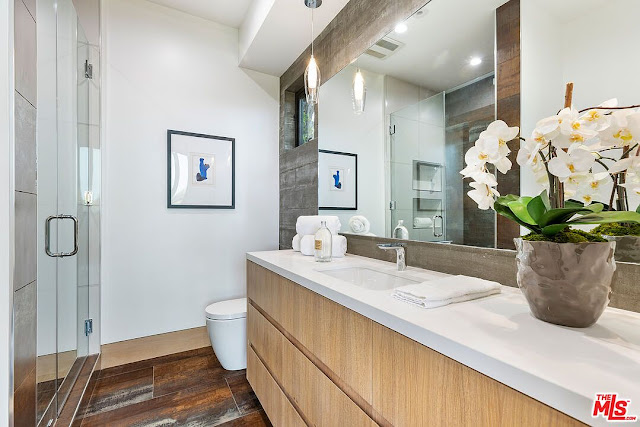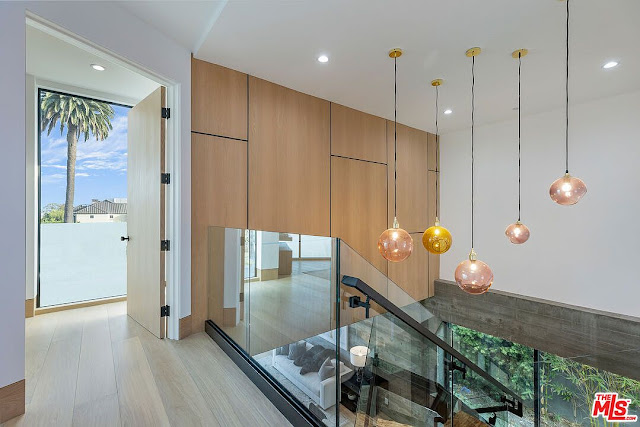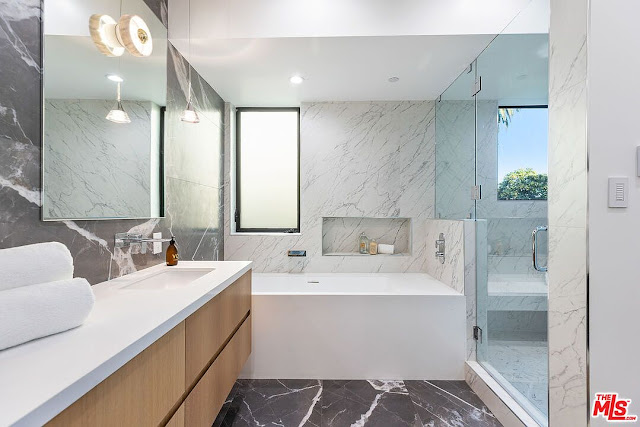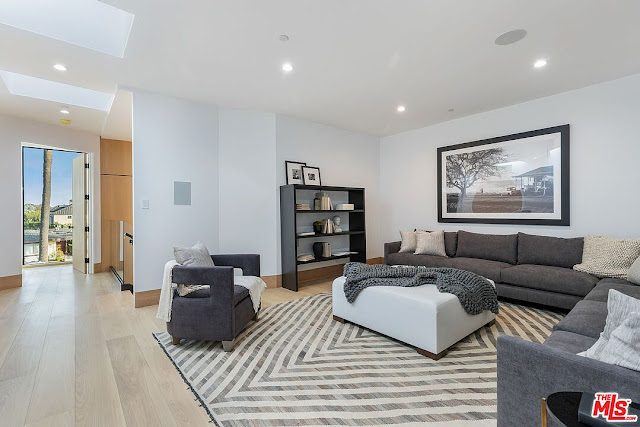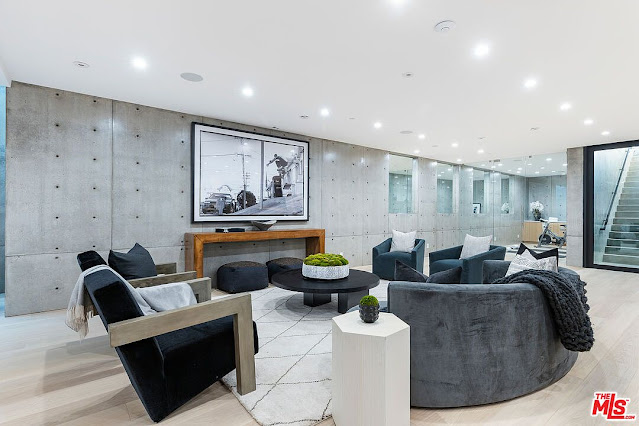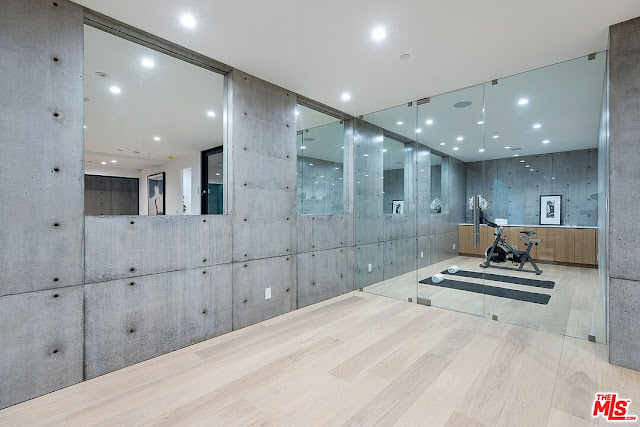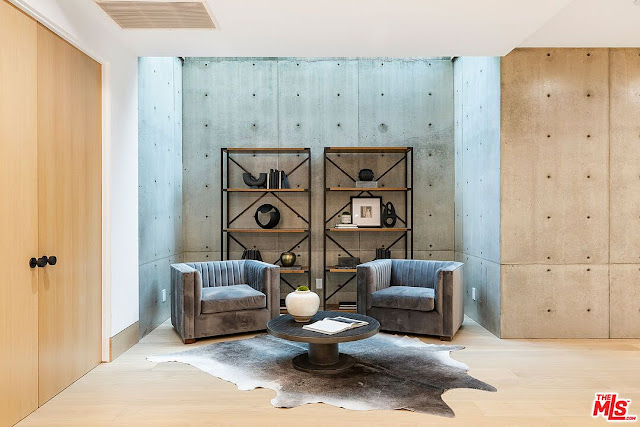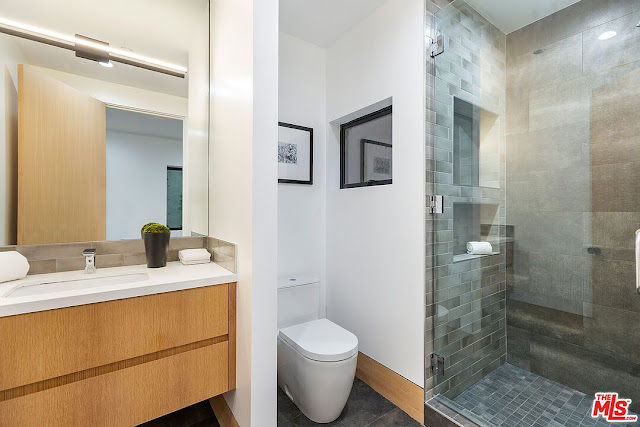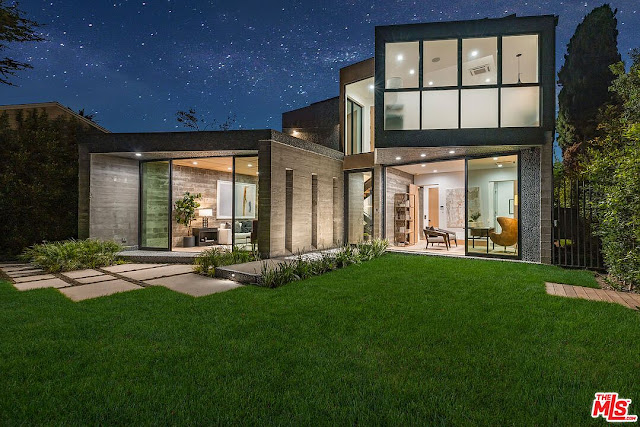Sited on just under a quarter of an acre of land on one of the city's most coveted streets, this modern masterpiece is a perfect blend of design and function. The
Santa Monica new build boasts a combination of exposed board-formed concrete, French limestone, and white oak throughout, delivering sophistication and understated elegance.
It features approximately
8,418 square feet of living space with seven bedrooms, nine bathrooms (4-full, 3-3/4, 2-half), a foyer with custom-designed floating staircase, an elevator, formal living room with floor-to-ceiling sliding glass doors, an eat-in gourmet
kitchen with Miele appliances, a
family room and breakfast area, a
home office with floor-to-ceiling sliding glass doors, a second sitting room, an expansive lower level with recreation and sitting rooms,
wet bar, a stadium-style
home theater, an exercise room, and much more.
Outdoor features include a gated entrance, open and covered patios, a built-in BBQ grill and a fire feature, a
swimming pool with spa and water features, open and rooftop terraces, and a detached two-car garage with guest house above.
