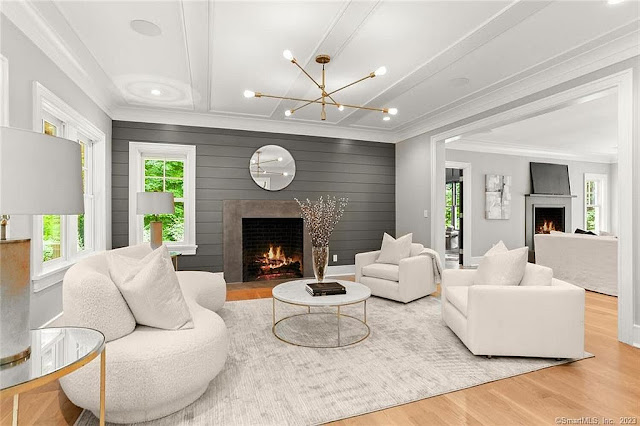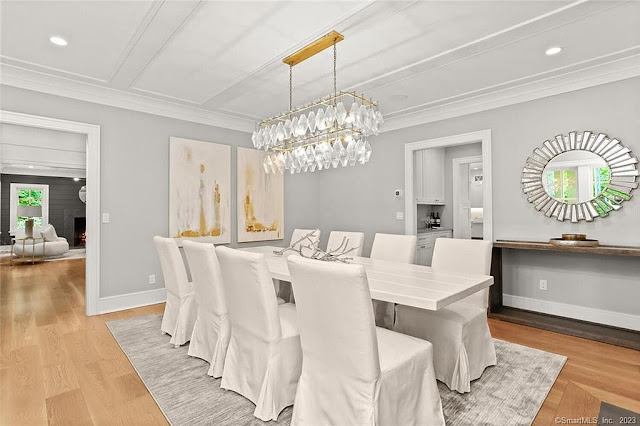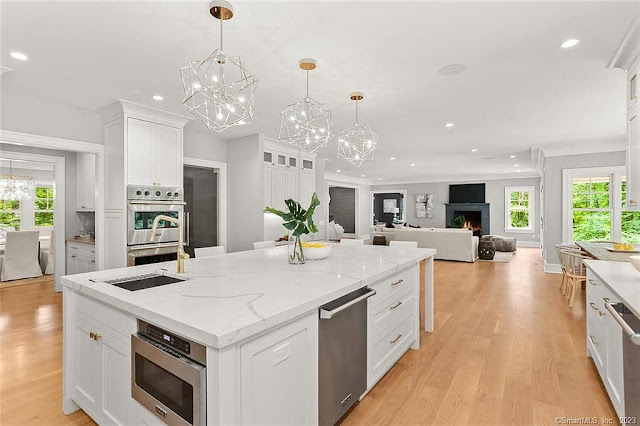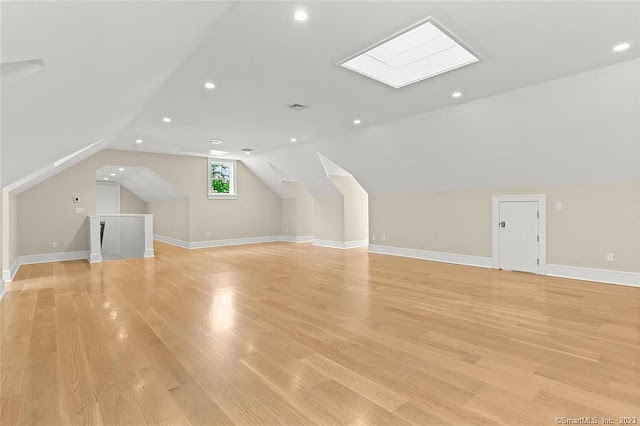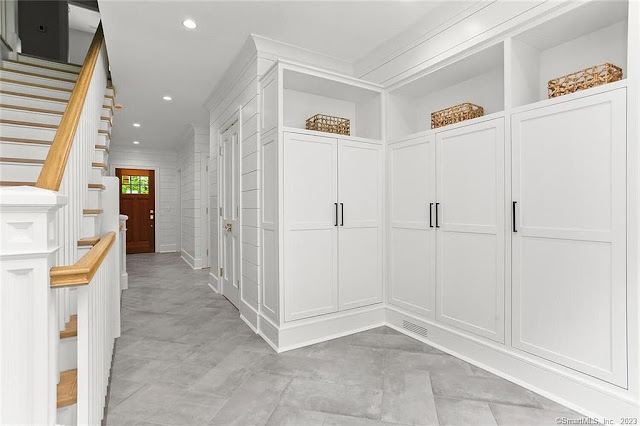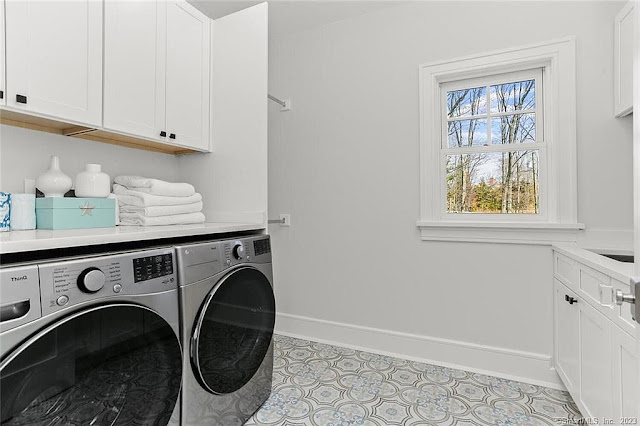This Colonial-style mansion in
New Canaan, CT shows like a new build and is situated on just over two acres of land in a prime location on a private lane in an idyllic neighborhood setting. Spread over four levels and boasting an open floor plan, the impressive residence is replete with high quality details and finishes throughout.
It features approximately
9,454 square feet of living space with six bedrooms, seven full and two half bathrooms, a two-story foyer with L-shaped staircase, formal
living room with fireplace, formal dining room with walk-through butler's pantry, an eat-in gourmet
kitchen with a breakfast area,
family room with fireplace, a wood-paneled
home office, a third floor bonus room, three-car garage, two laundry rooms, a mud room, a lower level with an expansive recreation room, an exercise room with padded floors, and much more.
Outdoor features include a parking court, front and rear covered porches, and front and rear patios.

