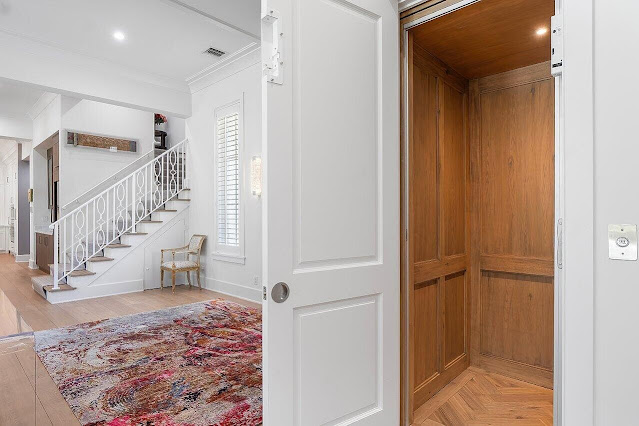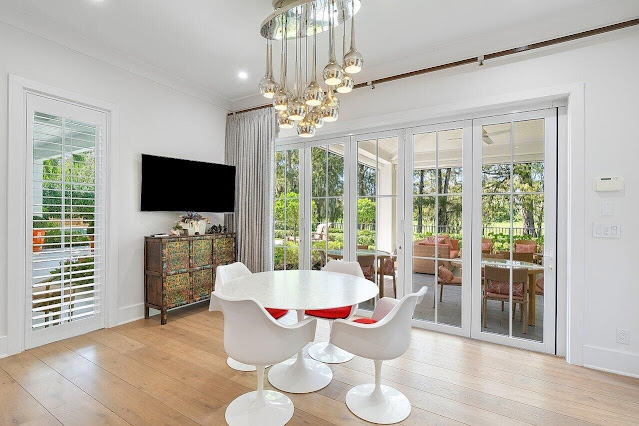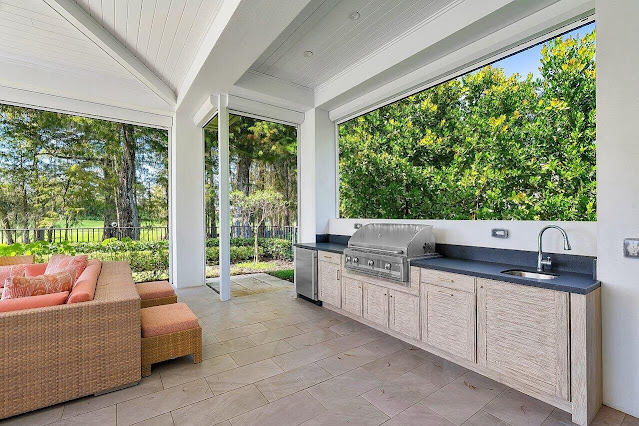This Contemporary French-style home was built in 2016 and is sited on just under a half acre of land with sweeping views of the neighboring golf course and Blue Cypress Preserve. The
Wellington, FL residence boasts an open concept floor plan with soaring ceilings for seamless flow for living and entertaining.
It features approximately
5,946 square feet of living space with five bedrooms, five full and two half bathrooms, an entry and separate staircase, an elevator, formal living and dining rooms, a wet bar with wine cooler, an eat-in gourmet
kitchen with state-of-the-art appliances, a breakfast room, a
home office with custom built-ins, a media room with custom built-ins, a second floor hallway with kitchenette, laundry room, garage parking for three cars, and much more.
Outdoor features include a motor court, covered porch, covered balconies, a
swimming pool with spa, open and covered patios, and a BBQ kitchen with built-in grill.






































