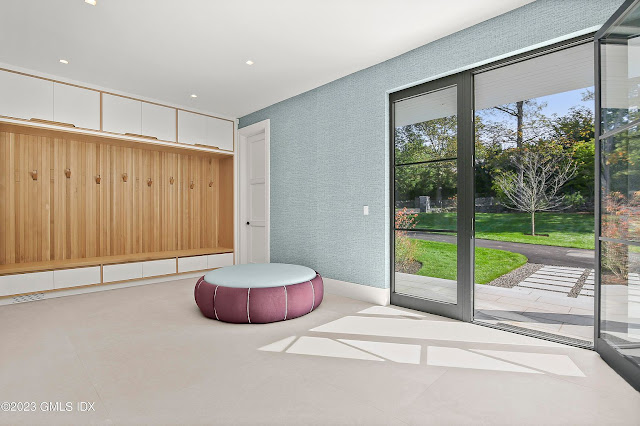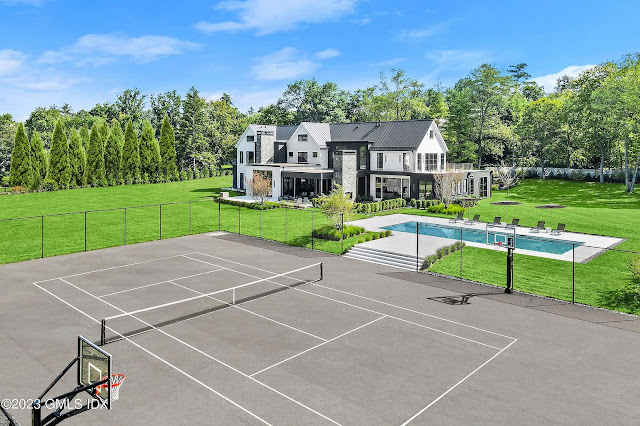Expertly designed and curated by a renowned team of design professionals, this freshly minted modern farmhouse in mid-country
Greenwich, CT is sited on just under three acres of picturesque land with sprawling open lawns. The remarkable residence boasts an open floor plan with three levels of living, matched by striking contemporary finishes and amenities throughout.
It features approximately
14,916 square feet of living space with seven bedrooms, nine full and two half bathrooms, a
foyer and separate two-story stair hall with floating staircase, a formal living room with cocktail bar and two-sided fireplace which it shares with the adjacent formal dining room, an eat-in gourmet
kitchen with multi-tier island and a breakfast area, a
family room with fireplace, playroom with rock climbing wall, an expansive mud room, an upper level playroom, three-car garage, a finished lower level with family and game rooms, a golf simulator, a well-equipped home gym, a staff quarters, and much more.
Outdoor features include a gated entrance, motor and parking courts, covered porches, an outdoor living area with fireplace, rooftop deck, patios, a
swimming pool with spa and sun shelf, a BBQ kitchen, and a sports court.























