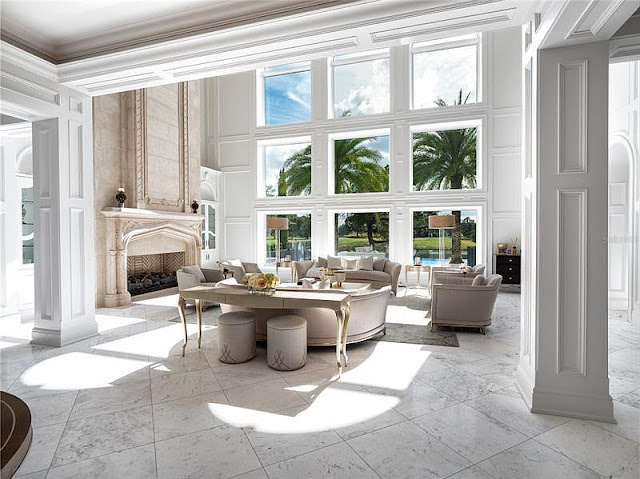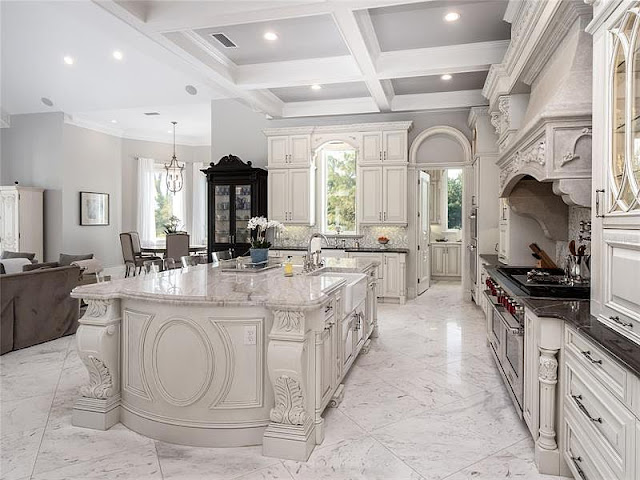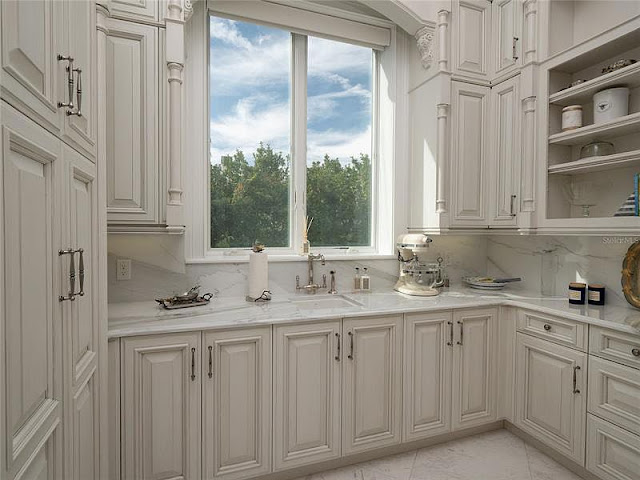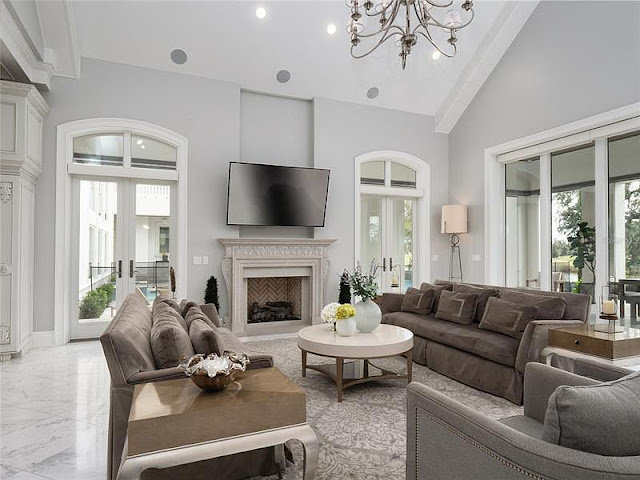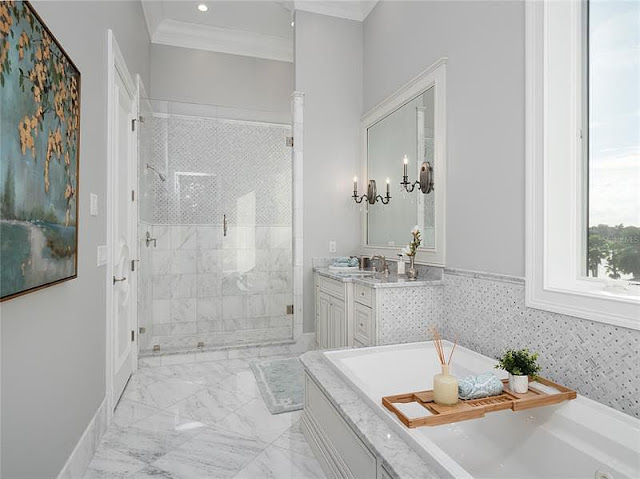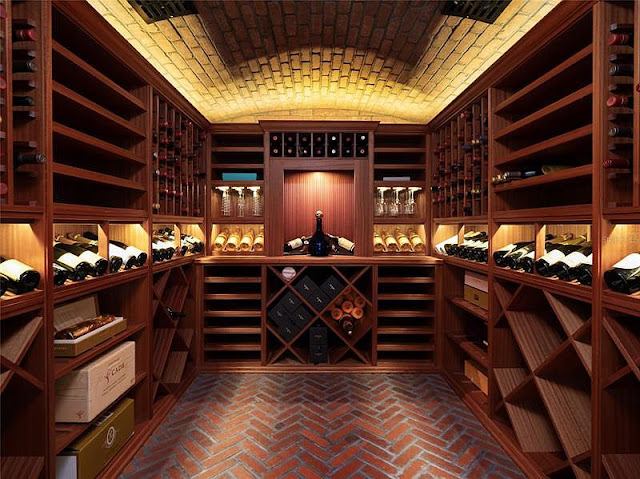This stone and stucco waterfront mansion in
Ocala, FL was built in 2016 and is situated on just over an acre of land in an exclusive guard gated golf and equestrian community. The stately French-inspired home is a sophisticated showcase of master craftsmanship, world-class finishes, and pristine amenities throughout.
It features approximately
10,674 square feet of living space with six bedrooms, seven full and three half bathrooms, a two-story
foyer with designer floating double staircase, an elevator, two-story
great room with floor-to-ceiling cast stone fireplace and wet bar, a formal
dining room with fireplace and custom built-ins, a hidden butler's pantry, an eat-in gourmet
kitchen with coffered ceiling, breakfast room, family room with fireplace and vaulted ceiling, a fully wood-paneled
library with fireplace and custom built-ins, a hurricane proof
wine cellar that doubles as a safe room, a The Great Gatsby-inspired 12-seat
home theater with refreshment area, garage parking for four cars, and much more.
Outdoor features include a motor court, balconies, covered and open patios, a BBQ kitchen and a fireplace, and an infinity-edge swimming pool with spa, sun shelf, pavers, and water features.

