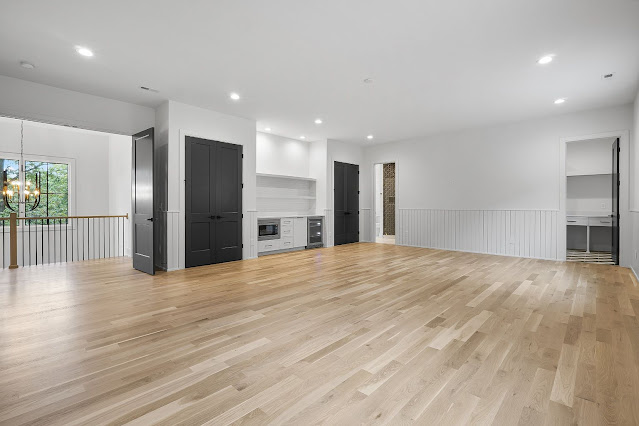Located in Nashville's
Green Hills and sited on just over an acre of land, this newly built Transitional-style home is the perfect in-town retreat with a sprawling backyard setting offering complete privacy. The brick and stone-accented exterior envelopes an interior that boasts an open floor plan with 10' ceilings on both first and second floors and a bevy of impressive details and finishes throughout.
The pristine luxury residence features approximately
6,161 square feet of living space with six bedrooms, five full and one half bathrooms, a two-story foyer with staircase, formal dining room with an exposed beam ceiling, an eat-in gourmet
kitchen waterfall island and top-of-the-line appliances, a separate prep kitchen, a breakfast area,
great room with fireplace, a
home office with wood-paneled accent wall, an expansive bonus room with kitchenette, mud and laundry rooms, a three-car garage, and much more.
Outdoor features include a motor court, covered front porch, a BBQ kitchen with built-in grill, and a covered back porch with installed automatic screens.


























