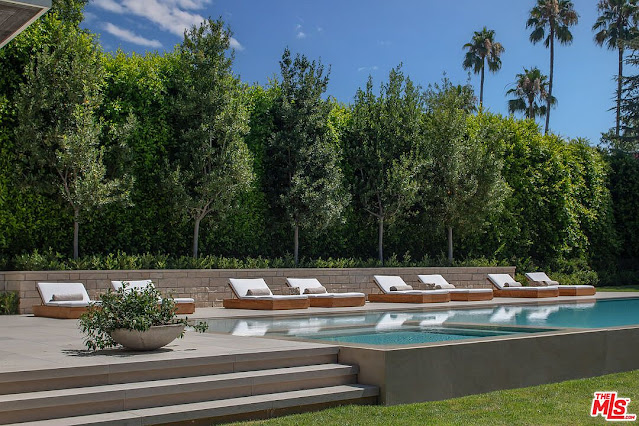Originally built in 1992 and meticulously modernized, this expansive contemporary-inspired stucco and stone mansion in
Beverly Hills, CA is an architectural design masterpiece. Nestled behind a grove of 30-year-old trees and sited on a 1.15 acre lot north of Sunset, the home boasts fine finishes, decadent imported stones and woods, hand-plastered walls and ceilings, and walls of steel and glass that seamlessly merge interior and exterior areas.
It features approximately
17,005 square feet of living space with seven bedrooms, 15 bathrooms, a two-story
foyer with staircase, crowned by a bronze skylight, an elevator, a
great room with fireplace and marble wet bar, formal dining room with fireplace, an eat-in gourmet
kitchen with large waterfall island and breakfast area, a separate catering kitchen with state-of-the-art appliances, family room with fireplace and custom built-ins, a wood-paneled
library stained in mocha ash, media room with custom built-ins, a wine cellar, stadium-style
home theater, an exercise room with spa bath and massage room, a six-car garage, and much more.
Outdoor features include a motor court, covered porch, open and covered patios, balconies, a zero-edge
swimming pool and spa, a lighted championship-sized tennis court, an outdoor shower, and a cabana with fireplace and a full-service outdoor kitchen.




























