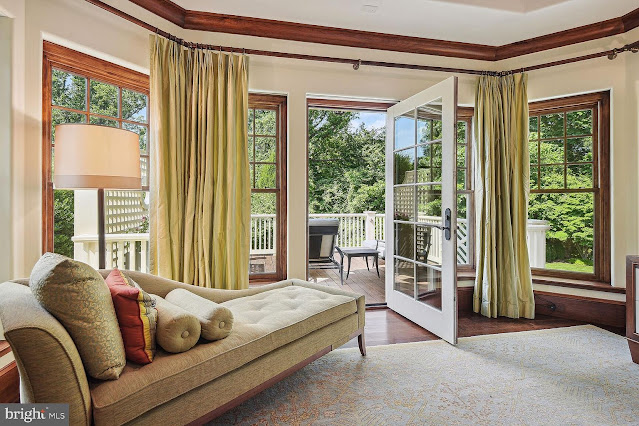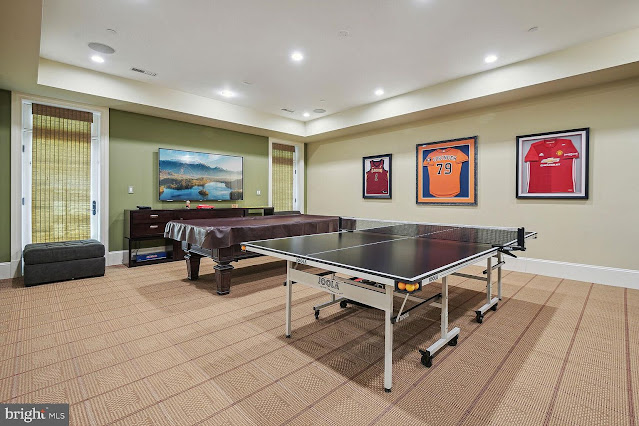Built in 2010 by the award-winning
Sandy Spring Builders, this sprawling stone and shingle mansion in
Bethesda, MD is sited on just under an acre of land on one of the prettiest streets in one of the city's most desirable communities. The
Glenn Chen Fong-designed residence boasts an open yet intimate floor plan that is replete with extraordinary finishes throughout that will suit full-scale entertaining.
It features approximately
13,128 square feet of living space with seven bedrooms, eight full and two half bathrooms,
foyer and separate stair hall with U-shaped staircase, an elevator, a formal living room with fireplace, formal dining room, a gourmet
kitchen with a Lacanche premium range, a breakfast area,
family room with fireplace and wood-paneled coffered ceiling, an atrium-style rear staircase, home office, an exercise room, a second floor home office with fireplace and kitchenette, an eight-seat
home theater, a game room, a kitchenette, an indoor sports court, a sunroom, garage parking for five cars, and much more.
Outdoor features include a porte-cochere, a motor court, a covered porch, covered terrace, an outdoor kitchen, a rooftop deck and a patio, and a
swimming pool with spa.












































