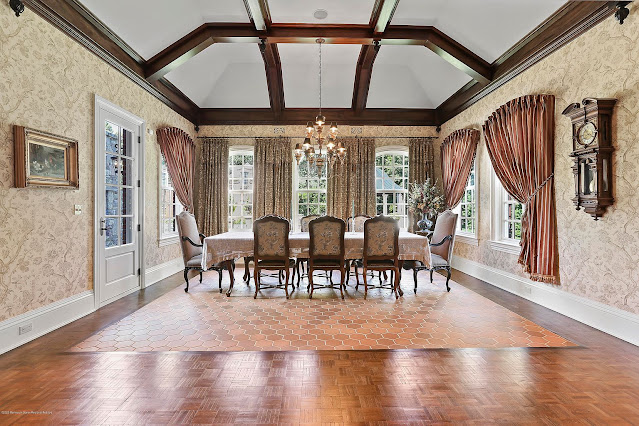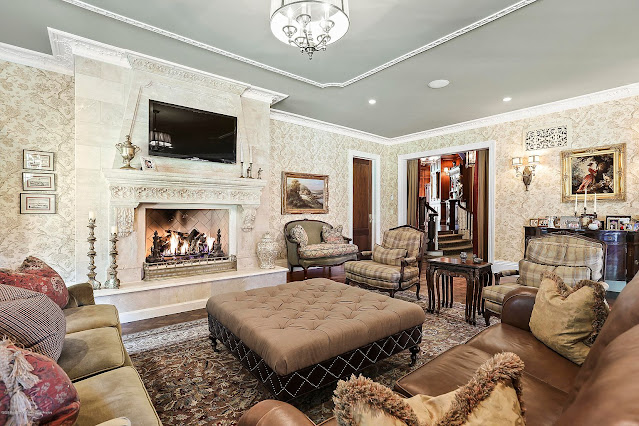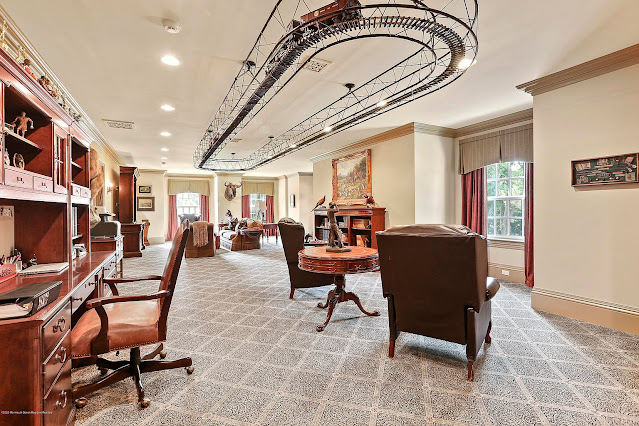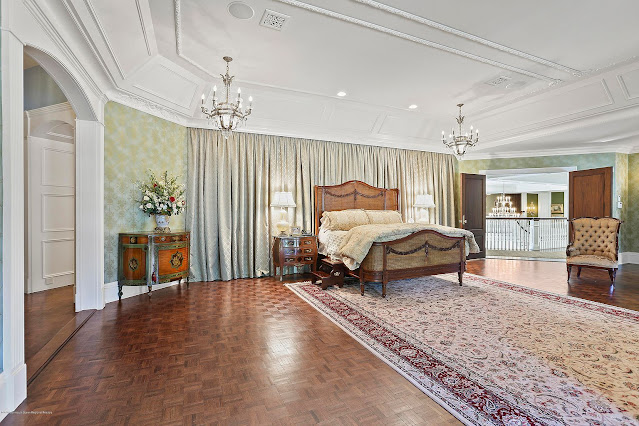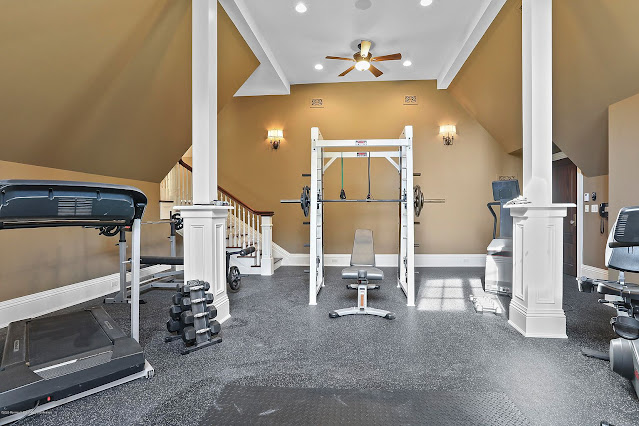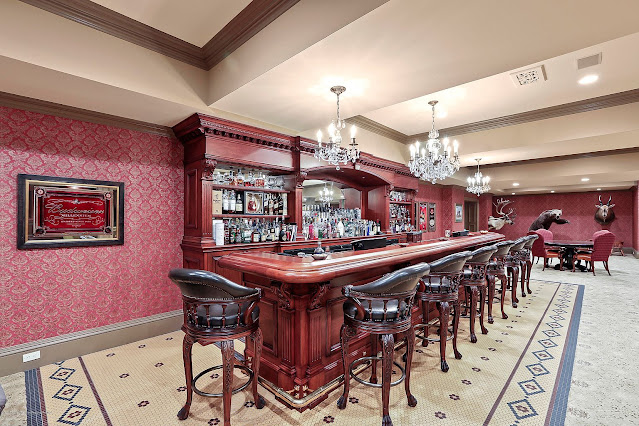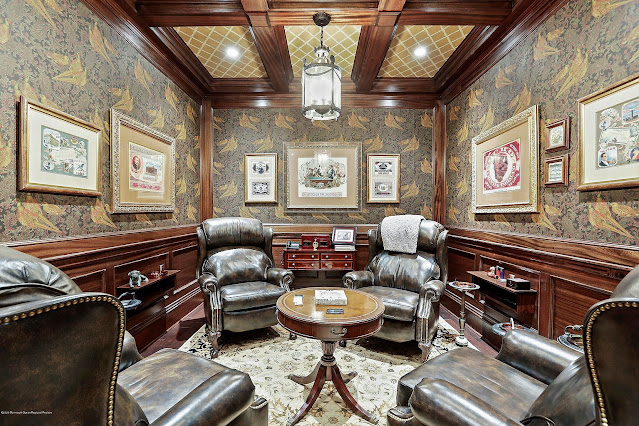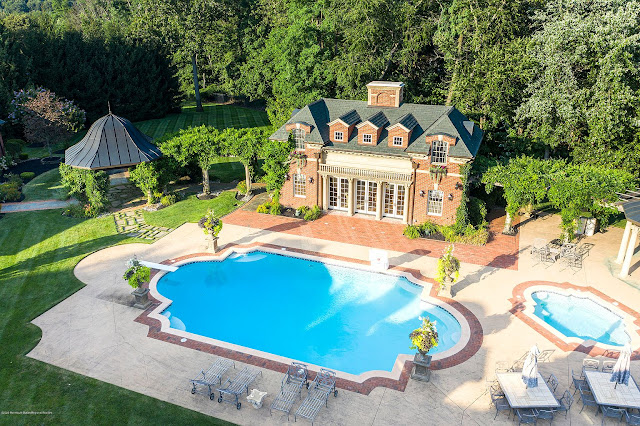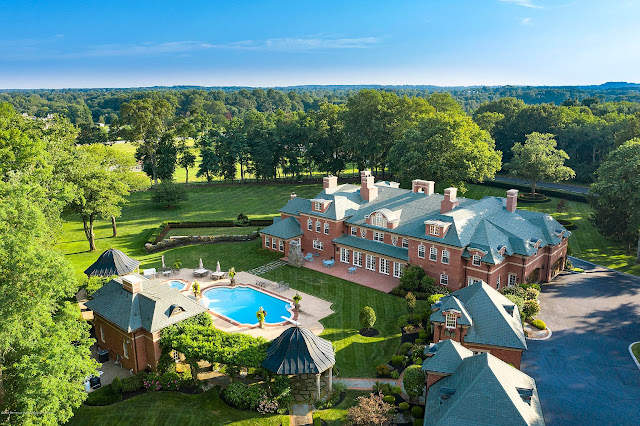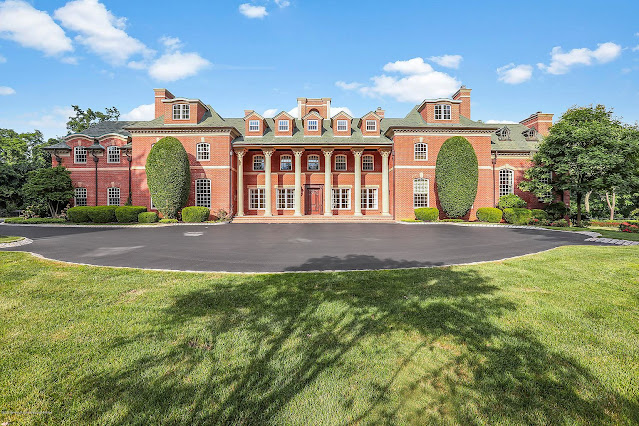Sited on just over five acres of finely manicured land in
Colts Neck, NJ, this brick and stone-accented mega mansion was built in 2010 and boasts unparalleled design matched only by its quality craftsmanship. Opulent in every sense of the word, the stately residence maintains classic charm while showcasing every modern amenity imaginable throughout its expansive interior.
It features some
20,000 square feet of living space with seven bedrooms, eight full and one half bathrooms, two-story
foyer with floating staircase and fireplace, an elevator, a parlor with box ceiling and three sets of French doors, formal
dining room with fireplace and groin vault ceiling, a butler's pantry, eat-in gourmet
kitchen with double islands, breakfast room with vaulted ceiling, family room with fireplace, a wood-paneled
great room with fireplace and wet bar, an expansive second level home office, third level flex space, a home gym and spa area with steam shower, a four-car garage, and much more. The fully finished lower level includes a
billiards room, an arcade, recreation room with full
wet bar, scotch and cigar room, and a control room.
Outdoor features include a gated entrance, motor and parking courts, a column-lined portico, two detached two-car garages, patios, a fireplace, two copper top gazebos,
swimming pool and separate spa, and a two-bedroom guest house with kitchen, living room, and finished lower level.







