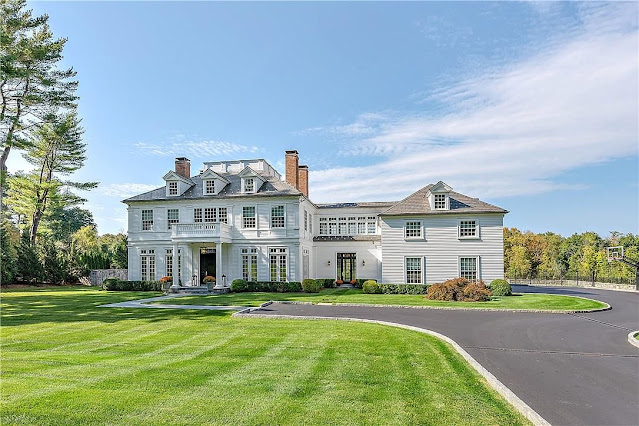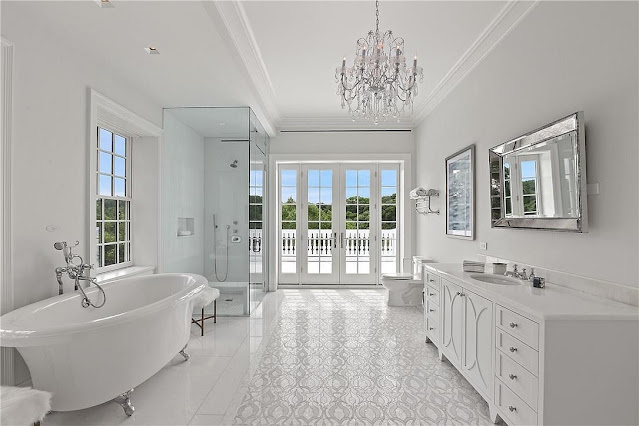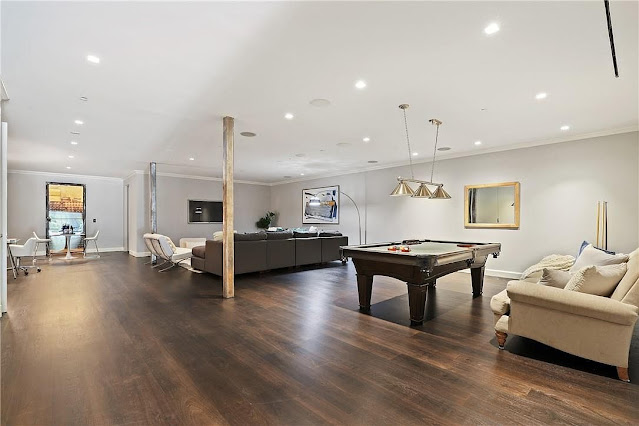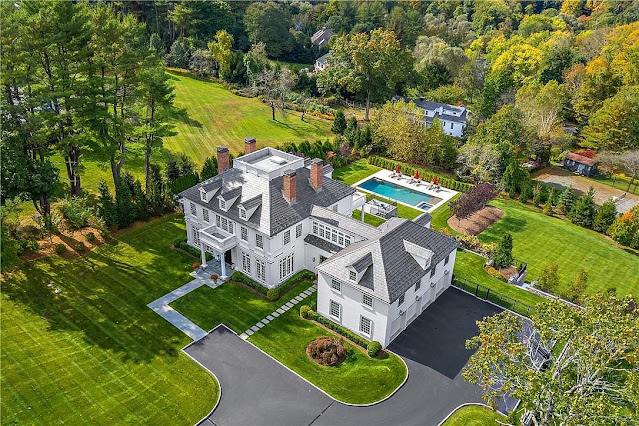Architect-designed and boasting the ultimate in fine details, design, and materials, this custom Georgian-style mansion was built in 2016 and is situated on nearly two acres of land in
Mount Kisco, NY. The Westchester County residence offers 11-foot ceilings, a seamless floor plan, and walls of windows that flood the bright interior with loads of natural light.
It features approximately
9,284 square feet of living space with four bedrooms, five full and one half bathrooms, a two-story
foyer with floating staircase, formal living and dining rooms with fireplaces, an eat-in gourmet
kitchen with double islands and a hidden walk-in pantry, a breakfast area, family room with fireplace and custom built-ins, a home office, an expansive lower level with recreation room, wine cellar, exercise room, a wine cellar, an unfinished basement, a mudroom, a four-car garage, and much more.
Outdoor features include motor and parking courts, covered porches, a balcony, a stone patio, and a
swimming pool with spa, sun shelf, and stone pool deck.
































