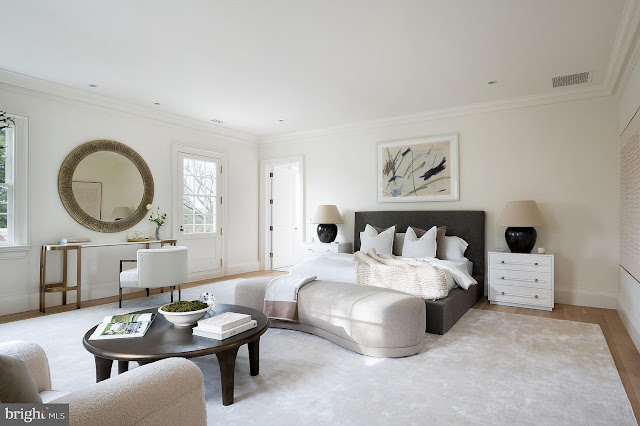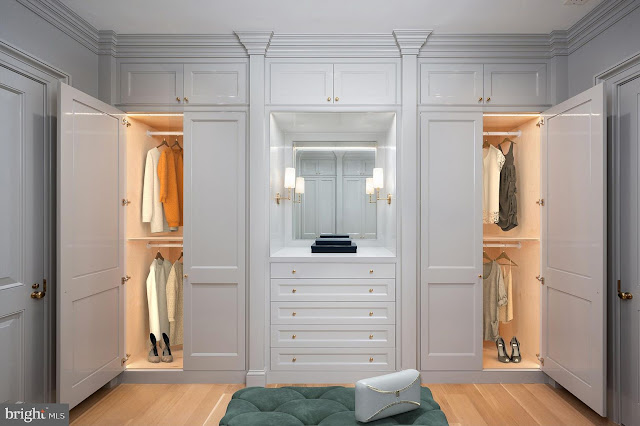An exquisite collaboration between renowned design and building professionals, this stately Neoclassical-style masterpiece was built in 2016 and is situated on just under an acre of land in
Washington, DC. Encased in a modern package, this faithful reinterpretation of a bygone era is meticulously handcrafted with proportions, materials, and workmanship that harkens back to 18th-century architectural design.
It features approximately
12,911 square feet with eight bedrooms, 10 full and three half bathrooms, a two-story foyer with floating staircase, an expansive
great room with fireplace and three sets of French doors, formal
dining room with fireplace, a wet bar, a Carrara marble-clad eat-in gourmet
kitchen with double waterfall islands and a custom Lacanche range under a bronze hood, a breakfast room, family room with fireplace, a wood-paneled
library and a separate home office, a three-car garage, an above ground lower level that boasts a recreation room, a marble wet bar, wine cellar, a wood-paneled billiards room, a
media room with a surround sound system, an exercise room and a sauna, and much more.
Outdoor features include motor and parking courts, a one-car detached garage, a front portico, a column-lined covered terrace, patios, patios, a balcony, a
lap pool, and a cabana.




































