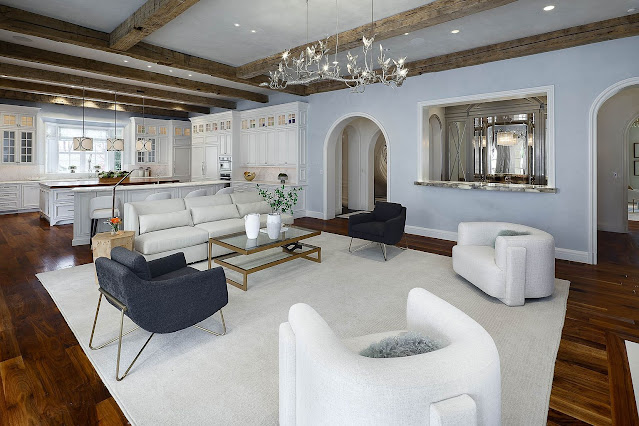Designed by renowned architects
Richard Drummond Davis, this French-inspired stone mansion was built in meticulously built in 2015 and is situated on just over a half acre of land in the Highland Park neighborhood of
Dallas, TX. A representation of classic living, the residence's interiors showcase stately moldings, gleaming floors, sterling finishes, and state-of-the-art amenities throughout its expansive floor plan.
The textured abode features approximately
11,324 square feet of living space with seven bedrooms, seven full and two half bathrooms, a foyer with groin vault ceiling, a separate two-story
rotunda with a spiral floating staircase and a dome ceiling, an elevator, formal
living room with coffered ceiling and fireplace, formal
dining room with fireplace, a walk-through butler's pantry, an eat-in gourmet
kitchen, family room with fireplace, a walk-through wet bar, a breakfast room and rear staircase, a wood-paneled
home office with fireplace looking into a 3,000-bottle sub-ground wine cellar, an oversized three-car garage with space for three lifts, and much more.
Outdoor features include a motor court, a porte-cochere, front and rear covered porches, covered balcony, a fireplace, and a
swimming pool with spa and water features. The property also includes a 1,539 square foot, two-level guest house with living area and full bar.
























