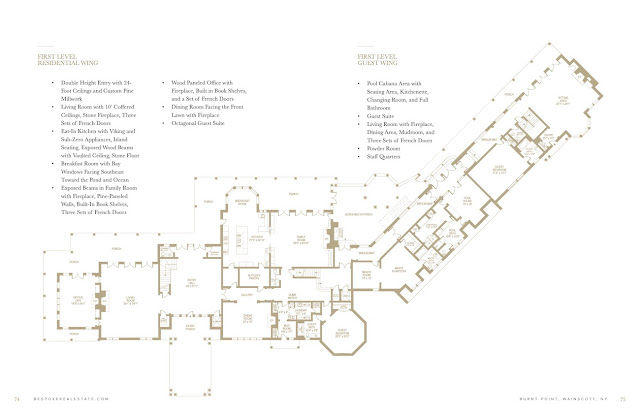Located at the end of a half-mile driveway on the peninsula of Georgica Pond with 25 private acres, "Burnt Point" is an iconic Hamptons waterfront estate that was custom designed by architect
Francis Fleetwood and built in 2000. With over 2,000 feet of direct water frontage, the
Wainscott, NY mega mansion boasts sweeping views of Georgica Pond and the Atlantic Ocean from virtually every room.
The steel frame-constructed shingle-style residence features approximately
25,000 square feet of living space with eight bedrooms, 10 full and four bathrooms, two-story
foyer with L-shaped staircase, two elevators, formal
living room with fireplace and coffered ceiling, a wood-paneled home office with fireplace, formal
dining room with fireplace and high gloss ceiling, a butler's pantry, an eat-in gourmet
kitchen with vaulted ceiling, a breakfast room,
family room with fireplace and custom built-ins, a screened-in porch with fireplace, a pool house with kitchenette and full bathroom, a wood-paneled
library with fireplace, a playroom, and an expansive lower level that includes an octagon-shaped
wine cellar, recreation room, 15-seat stadium-style home theater, a home gym, workshop, and condenser and strong rooms. Through the three sets of double doors in the interior breezeway, there is a guest wing with a maid's quarters, a sitting room with fireplace and built-ins, and three guest bedrooms, each with full bathroom. Multiple garage structures can accommodate up to 10 vehicles.
Outdoor features include a gated entrance, motor court, a porte-cochere, covered porches, decks, terraces, a patios, a free form heated
swimming pool with spa, a gazebo, professional greenhouse, sunken Har-Tru tennis court with viewing pavilion, and a private dock.





































