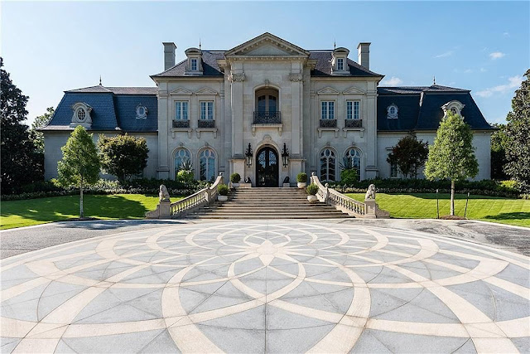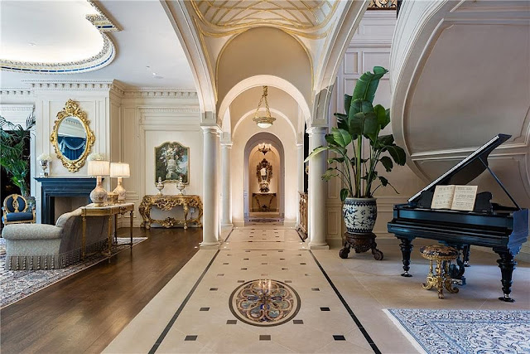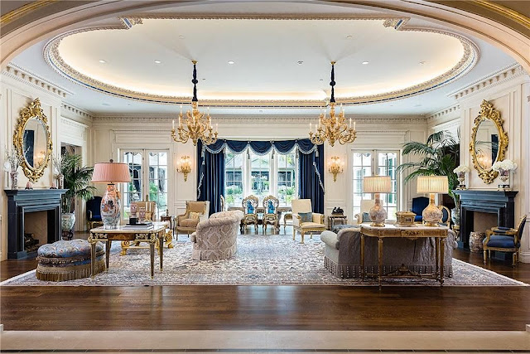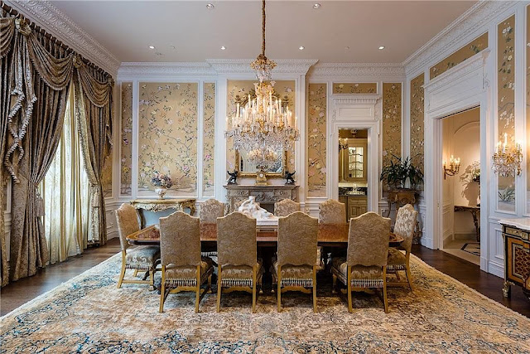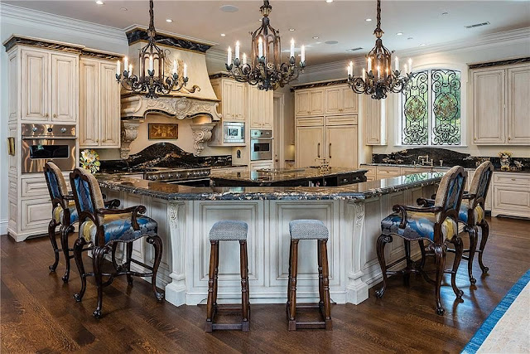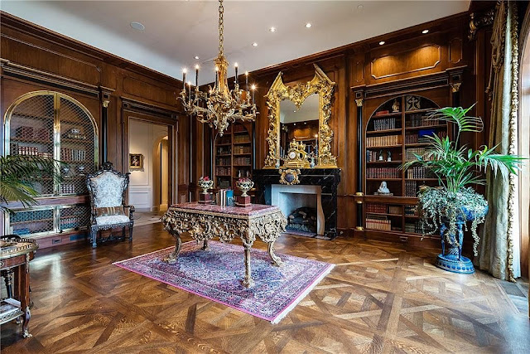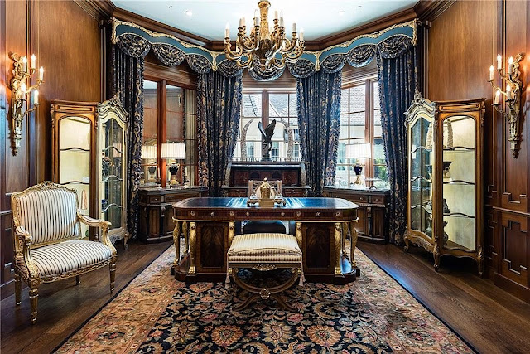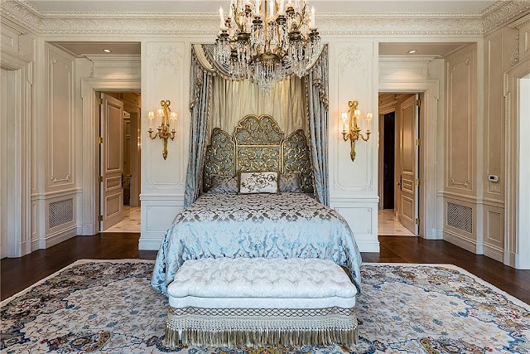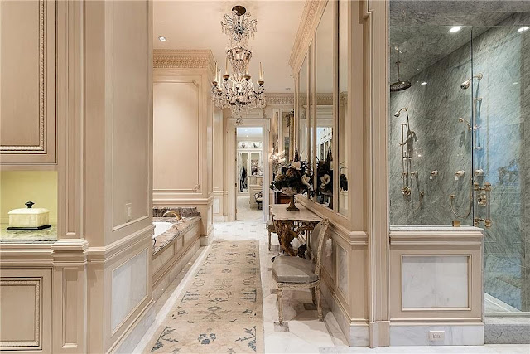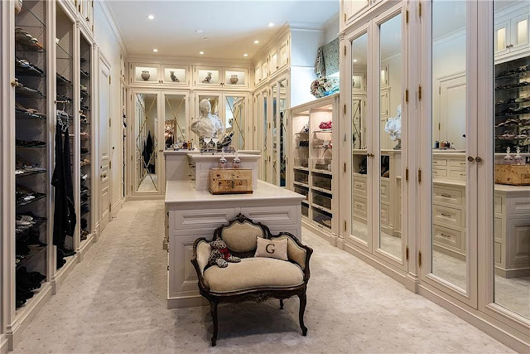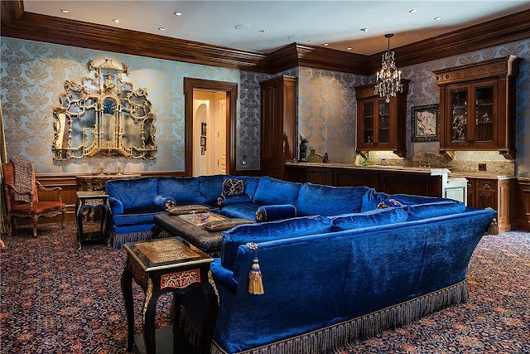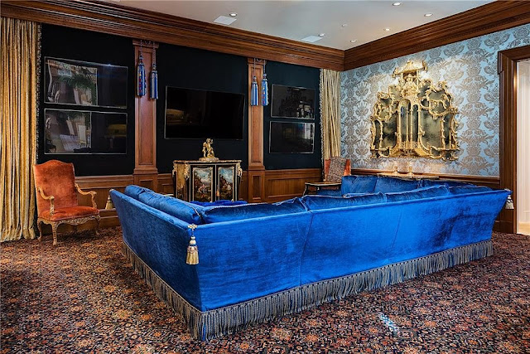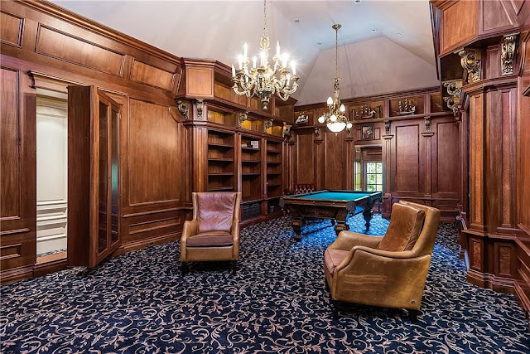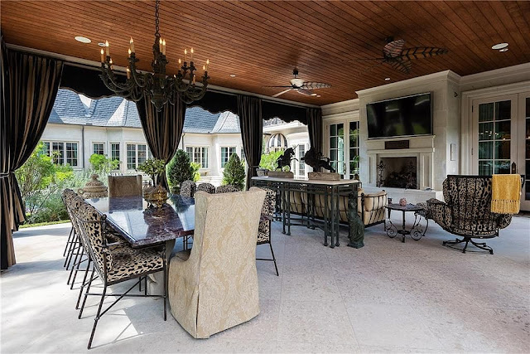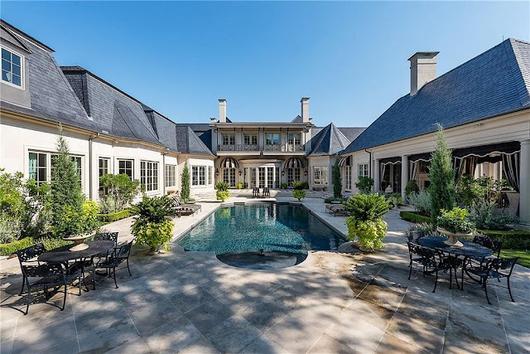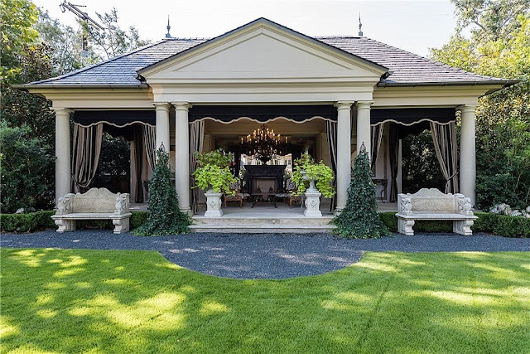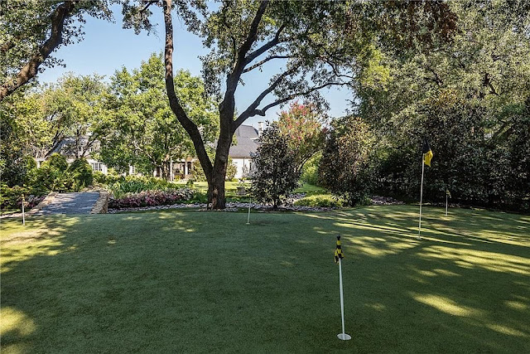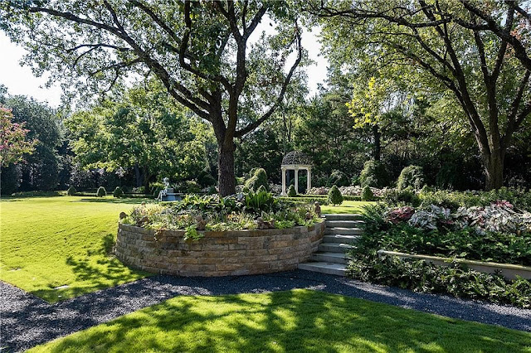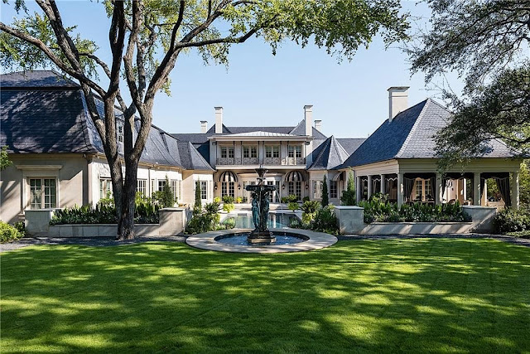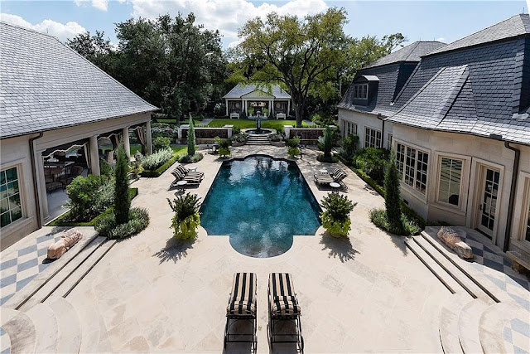This jewel of Preston Hollow is a stone mansion designed by renowned architect Richard Drummond Davis. Built in 2014 and situated on just over two park-like acres of land, this French-style abode in Dallas, TX boasts 16,679 square feet of living space and was designed with grand scale entertainment in mind. The interior features five bedrooms, five full and three bathrooms, two-story foyer with floating staircase and dome ceiling, 40-foot great room with two fireplaces, formal dining room with fireplace, butler's pantry, gourmet kitchen with wraparound breakfast bar, breakfast/sitting area, family room with fireplace, wood paneled library with fireplace, an additional wood paneled home office, media room with wet bar, wood paneled billiards room, a game room, private exercise room, garage parking for 10 cars, and much more. Outdoor features include two gated entrances, a motor court, rear balcony, loggia with fireplace, expansive patio that envelopes a swimming pool. The landscape architecture by Warren H. Johnson showcase the meticulously maintained rear grounds that also include a fountain, cabana with fireplace, stone bridge leading to a nine-hole putting green, and formal gardens with gazebo. This mansion is listed with Brenda Sandoz of Allie Beth Allman & Associates.
ADDRESS: 5100 PARK LANE, DALLAS, TX 75220
YEAR BUILT: 2014
SQUARE FEET: 16,679
BEDROOMS: 5
BATHROOMS: 5 full, 3 half
LIST PRICE: $11,995,000


