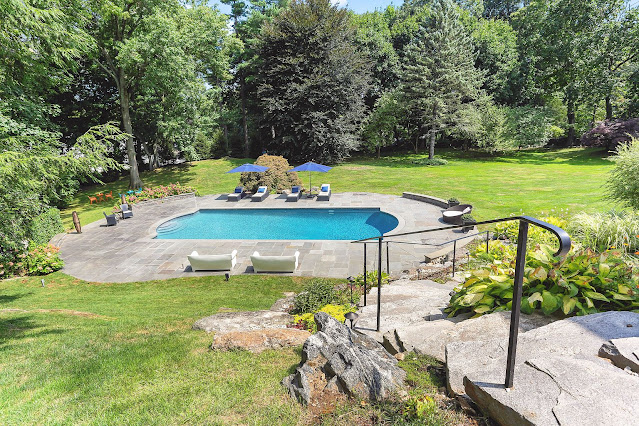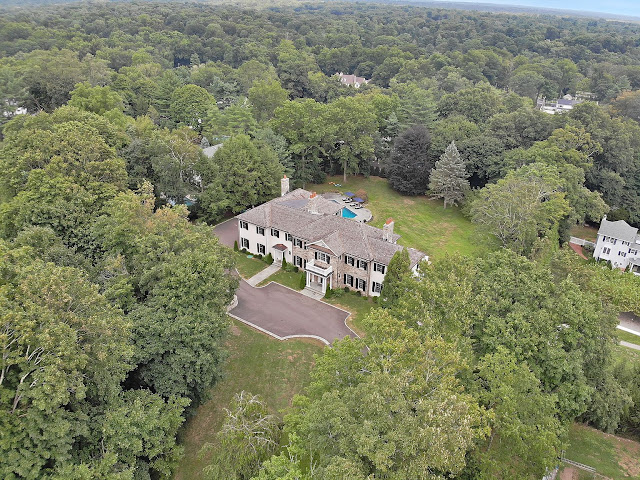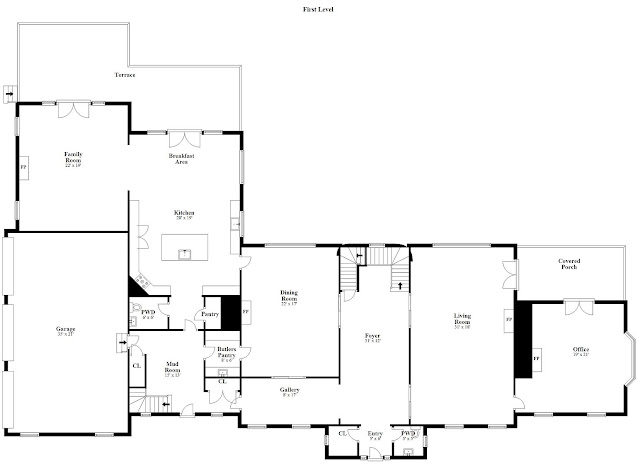480 North Street in Greenwich, CT is a Colonial-style mansion that is wrapped in wood siding and stone. Designed by James Schettino Architects, the residence was built in 2006 and situated on nearly two acres of land only moments from town.
It features approximately 10,256 square feet of living space with six bedrooms, seven full and three half bathrooms, foyer with winding staircase, formal living room with fireplace, formal dining room, a butler's pantry, an eat-in gourmet kitchen with breakfast area, family room with fireplace, home office with fireplace, a rear staircase, an upper level gallery, three-car garage, a walkout lower level with recreation room, home theater, exercise room, sauna and steam shower, wine cellar, and much more. Outdoor features include motor and parking courts, covered porches, rooftop deck, an expansive terrace, patio, and a swimming pool.
YEAR BUILT: 2006
SQUARE FEET: 10,256
BEDROOMS: 6
BATHROOMS: 7 full, 3 half
LIST PRICE: $5,295,000
LISTING AGENT(S): Gila Lewis of Houlihan Lawrence
LISTING AGENT(S): Gila Lewis of Houlihan Lawrence
Click any of the icons below to follow The American Man$ion on social media
























