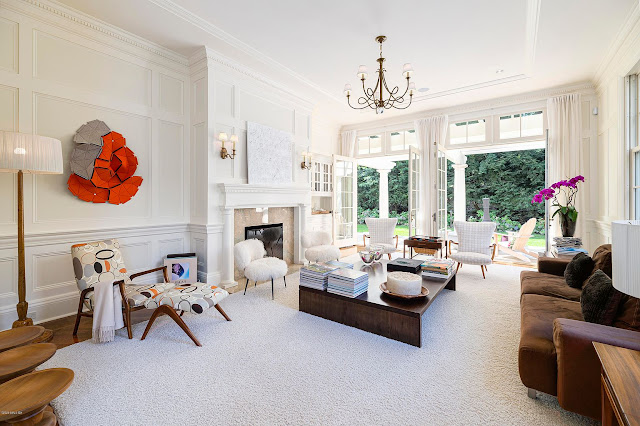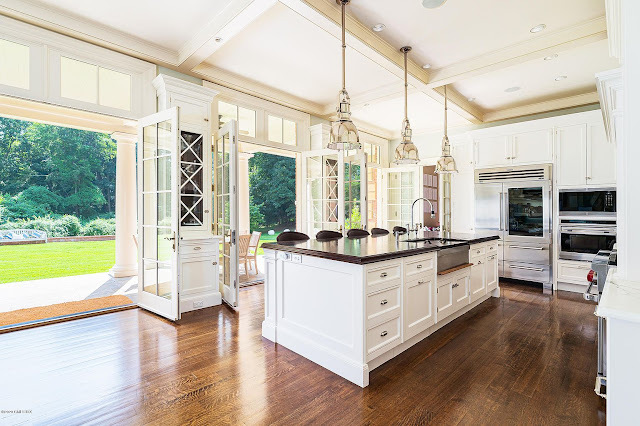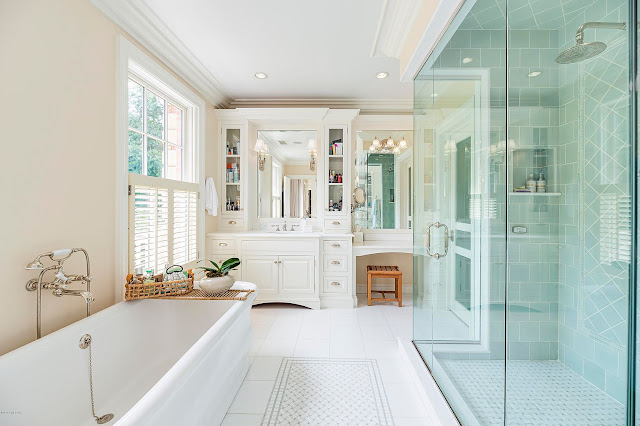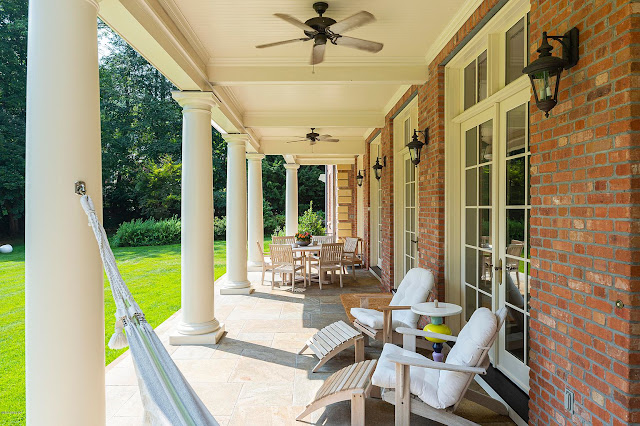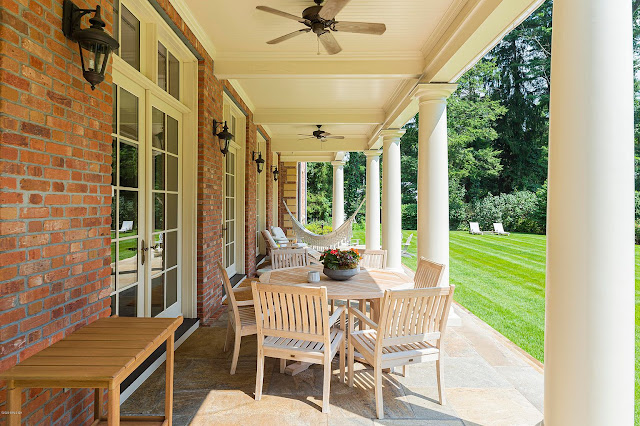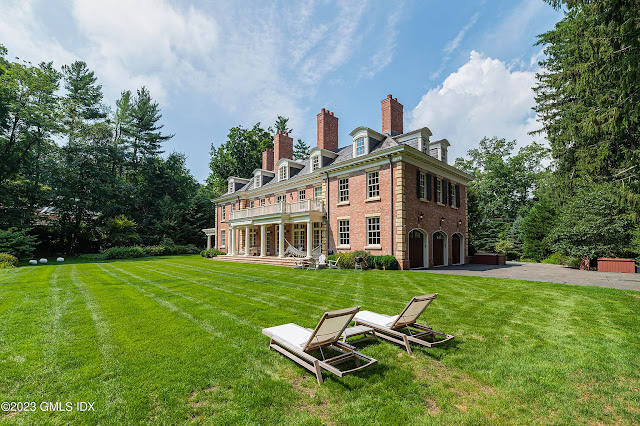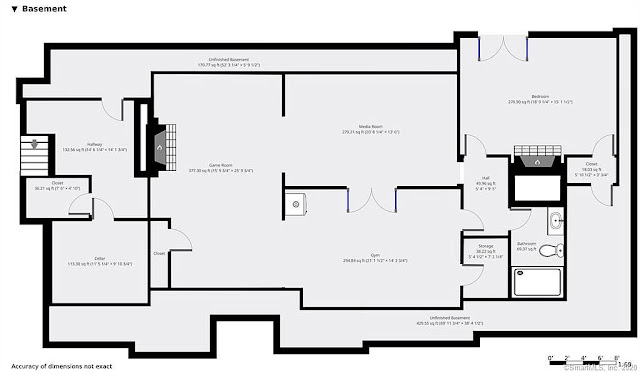Located just moments from Greenwich Avenue, this Georgian-style brick and stone-accented mansion was built in 2007 and is situated on nearly two level acres of land in
Greenwich, CT. Classic architectural design is complemented with modern touches as well as a seamless merge between indoor and outdoor living spaces.
The stately residence features approximately
8,084 square feet of living space with six bedrooms, six full and two half bathrooms, foyer with spiral staircase, formal
living room with fireplace, formal dining room, a butler's pantry, an eat-in gourmet
kitchen with keeping room and fireplace, a wood-paneled home office with fireplace, a three-car garage, and much more. The lower level has a
wine cellar, game room with fireplace, a media room, an exercise room, and unfinished basement spaces.
Outdoor features include a gated entrance, a motor court, covered porches, patio and pergola, and a balcony.

