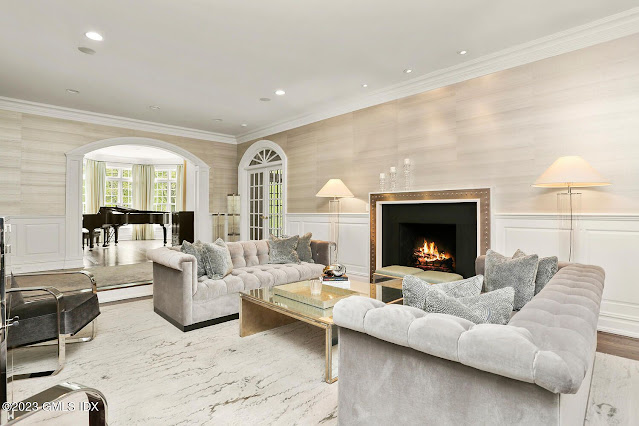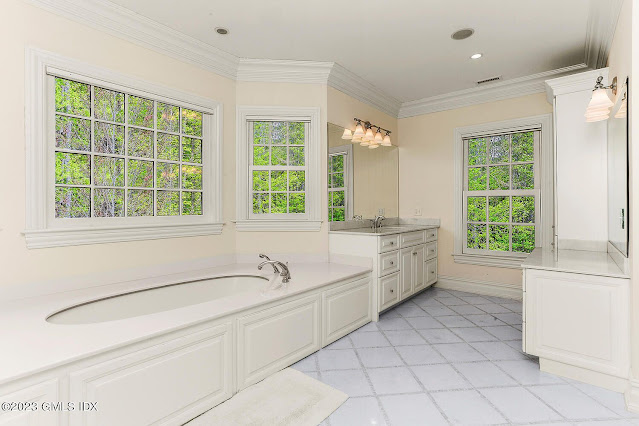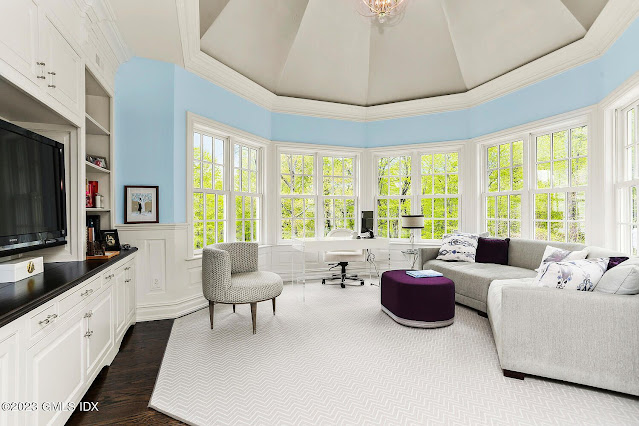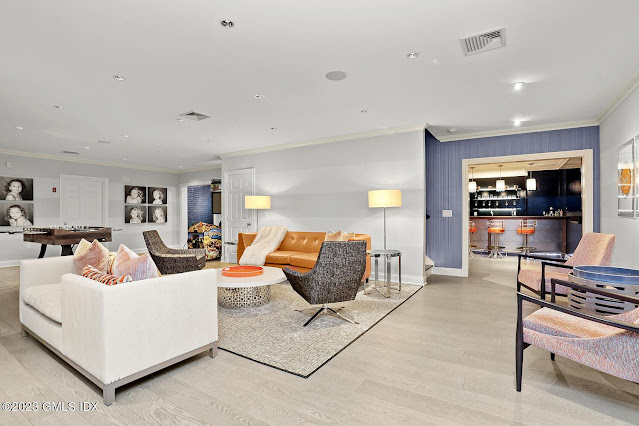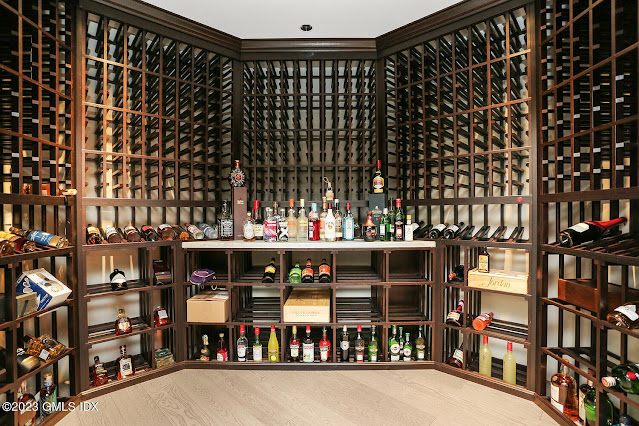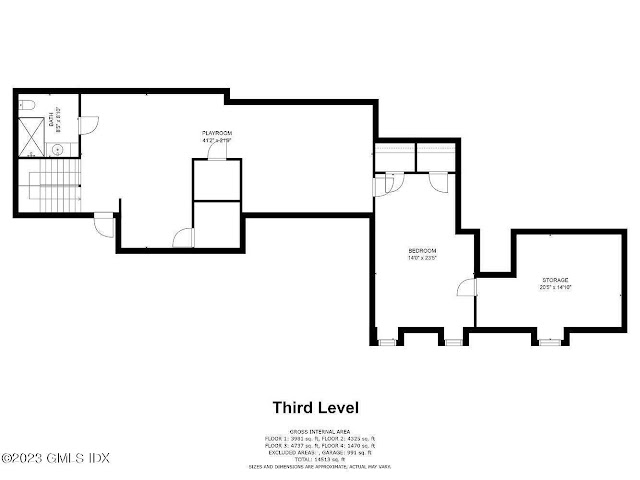This Colonial-style stone and clapboard mansion in
Greenwich, CT was built in 2006 and is situated on just over five acres of land on a lovely cul-de-sac. The stately residence is superbly appointed and boasts fine millwork throughout its spacious interior which is replete with a bevy of state-of-the-art amenities.
Spread over four levels, the country manor features approximately
14,513 square feet of living space with seven bedrooms, eight full and three half bathrooms, two-story
foyer with L-shaped staircase, an elevator, formal
living room with fireplace and a separate music room, formal
dining room with fireplace, a butler's pantry and separate dry pantry, an eat-in gourmet kitchen and breakfast room, two-story family room with fireplace, a wood-paneled
home office and separate library with fireplace, laundry and mud rooms, a four-car garage, a second floor loft and media room, a third floor playroom, an expansive lower level with recreation room, a billiards room with wet bar, a
wine cellar and separate tasting room, a well-equipped home gym, a golf simulator, and much more.
Outdoor features include two gated entrances, motor and parking courts, covered porches, balconies, and terraces.

