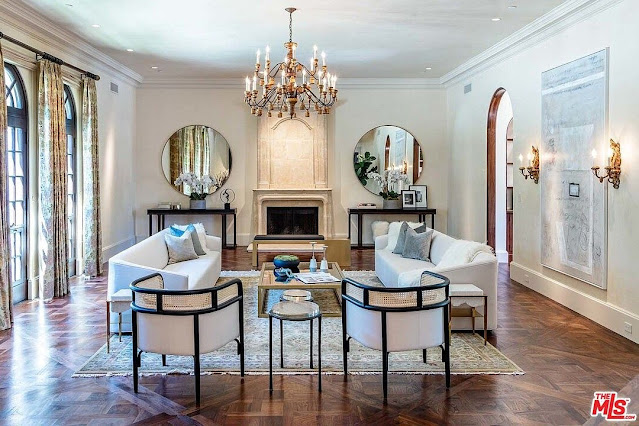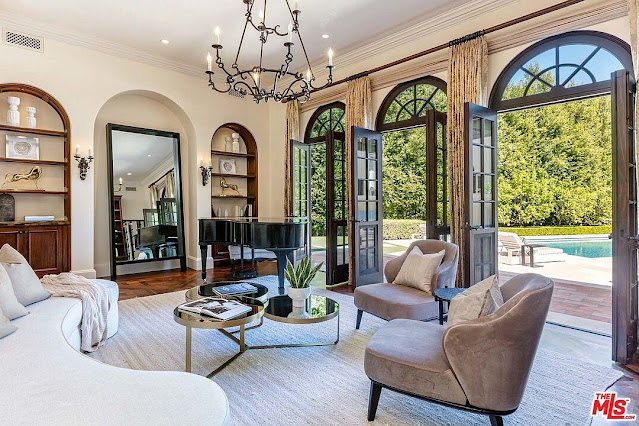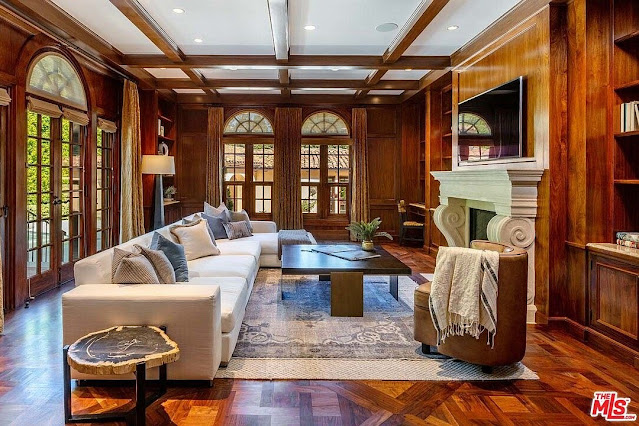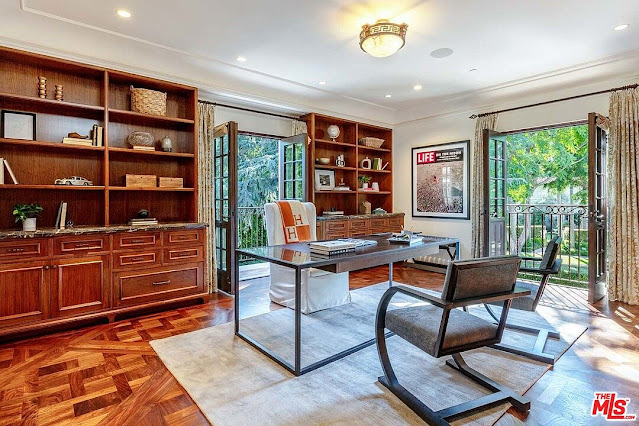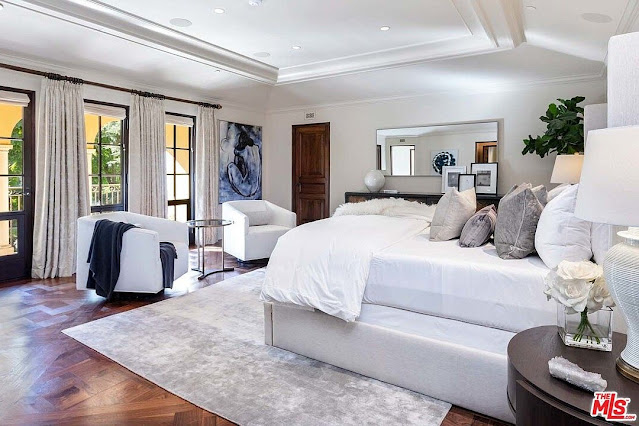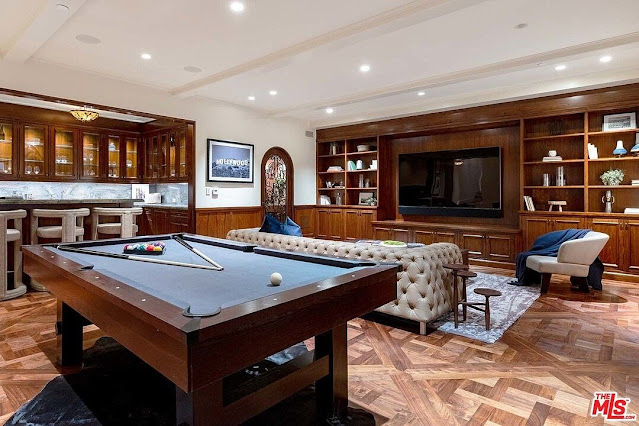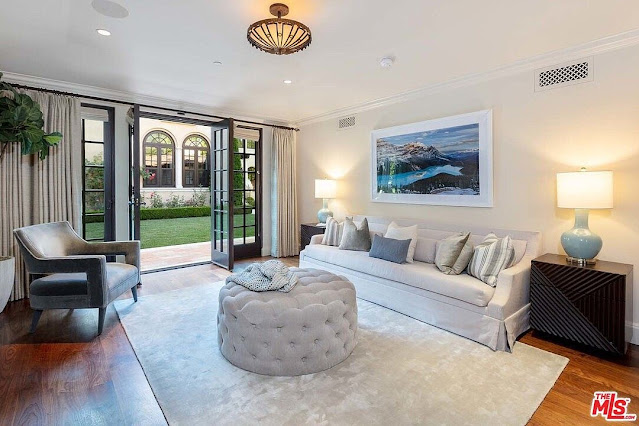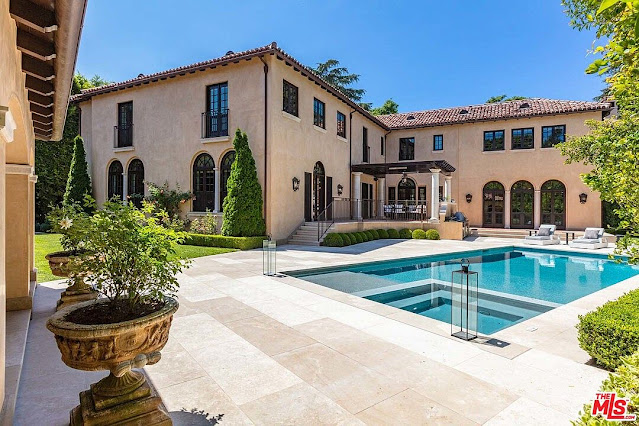Originally built in 1926, 1010 N Roxbury Drive in
Beverly Hills, CA was re-imagined by architect
Richard Manion in 2016. Dubbed "Casa California", the historic Mediterranean-inspired mansion with dashes of Spanish and Italian accents, is sited on 0.62 acres of land and boasts over 210 feet of frontage on Beverly Hills' coveted Roxbury Drive.
It features approximately
13,765 square feet of living space with eight bedrooms, eight full and five half bathrooms, an elevator, formal living room with fireplace, formal dining room, great room with custom built-ins, a butler's pantry, gourmet
kitchen with state-of-the-art stainless steel appliances, a breakfast room, a wood-paneled
family room with fireplace and built-ins, upper level home office, an entertainment room with wet bar and built-in media center, a
wine cellar, and much more.
Outdoor features include two gated entrances, motor court, a porte-cochere, Juliet balconies, a pergola, patios,
swimming pool with spa, and an outbuilding with four-car garage, guest house, and a cabana.

