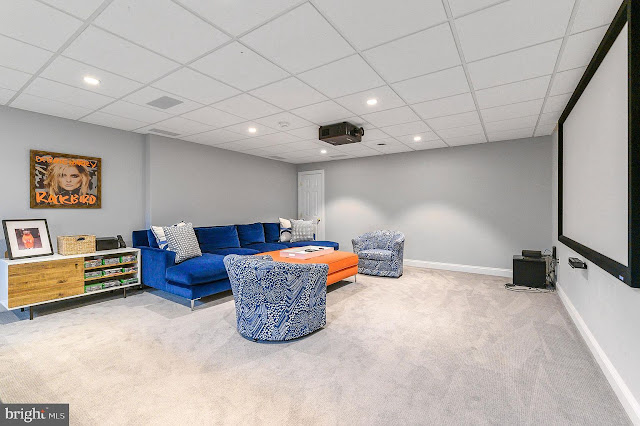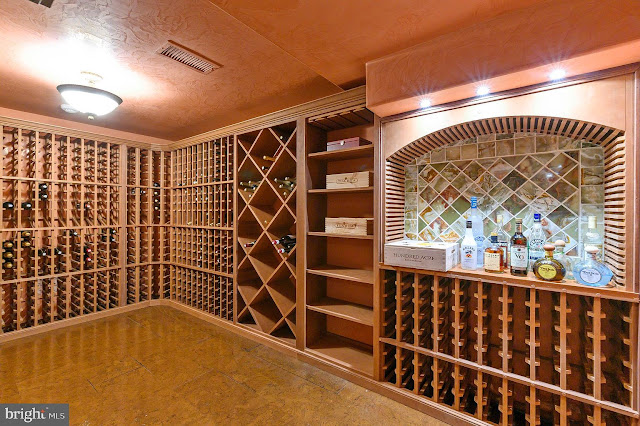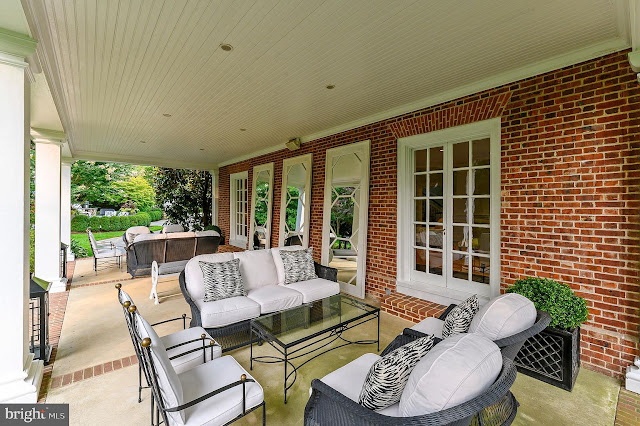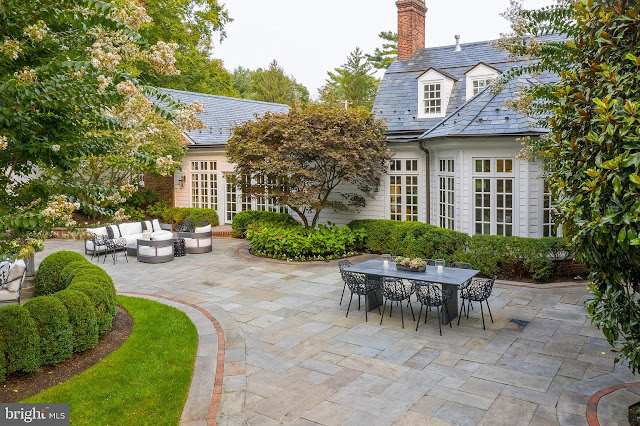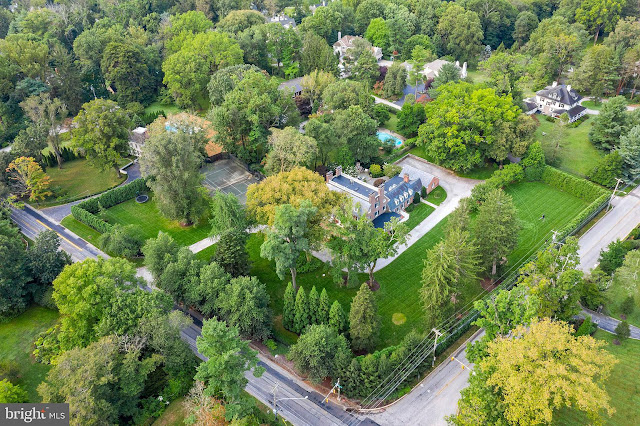Located in the heart of Philadelphia's exclusive Main Line, this historic brick mansion at 375 N Spring Mill Road in
Villanova, PA was originally built in 1909 and has been meticulously renovated in recent years (2008 and 2021-2022) to complement modern living standards. It is sited on just over 2.5 flat and expertly maintained acres of land with a mature tree line for privacy. Seamlessly blending old with new, this stately four-level Georgian offers the ultimate in lifestyle living.
It features approximately
13,936 square feet of living space with six bedrooms, five full and three half bathrooms, foyer and separate stair hall with staircases, an expansive
great room with fireplace, formal living room with fireplace and built-ins, formal
dining room with fireplace, an eat-in gourmet
kitchen with island and peninsula, a separate prep kitchen, a breakfast room,
family room with fireplace and study area, third floor exercise and laundry rooms, a three-car garage, lower level recreation room, game/media room, wine cellar, and much more.
Outdoor features include two gated entrances, parking court, covered porches, 1700 square foot flagstone patio, a stone fireplace and built-in grill, tennis court, and a tree house.

















