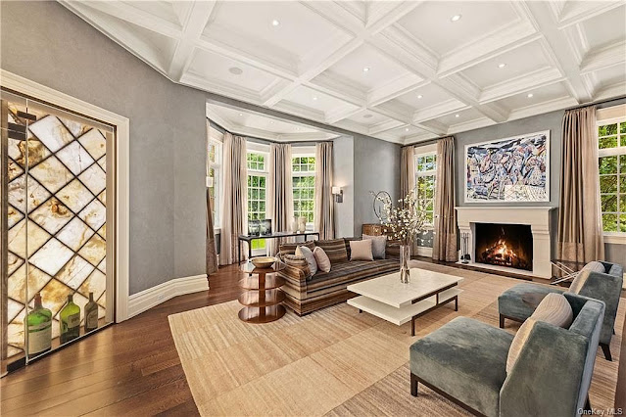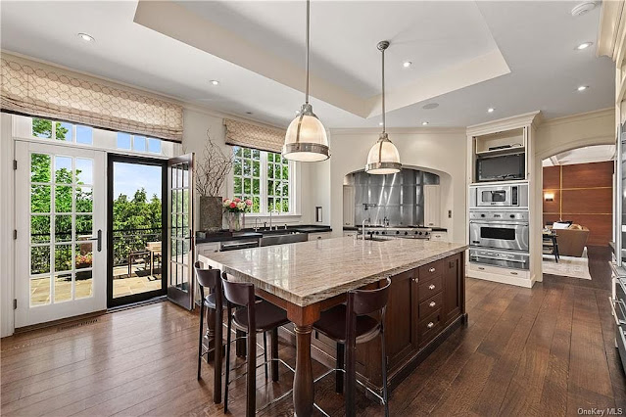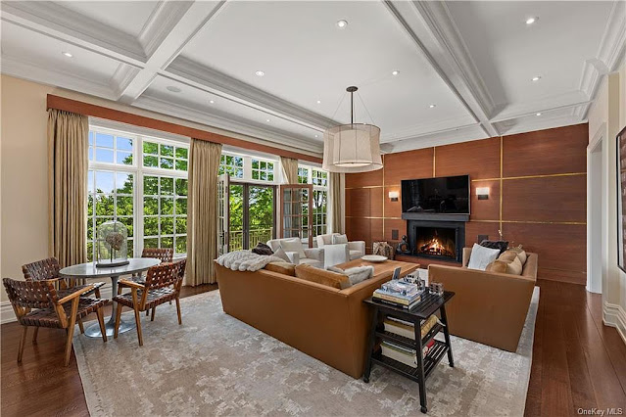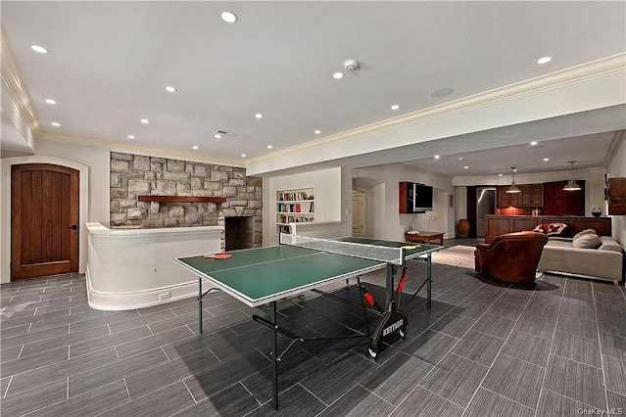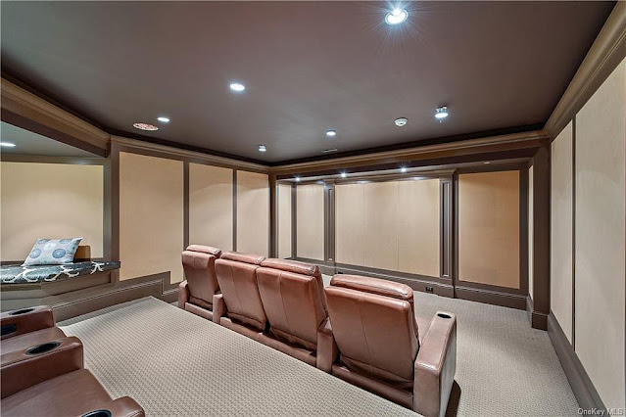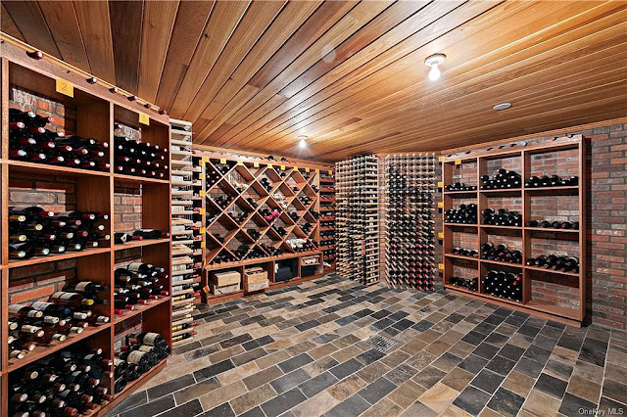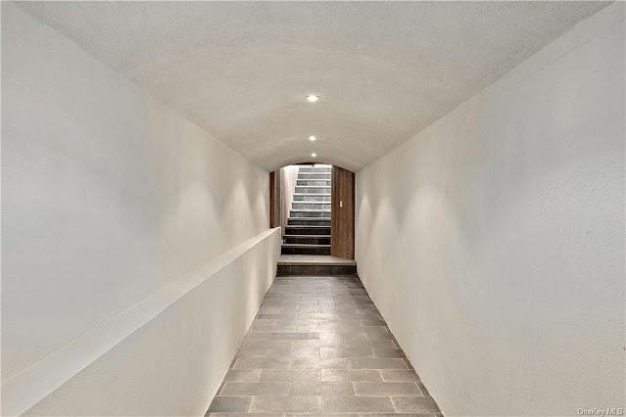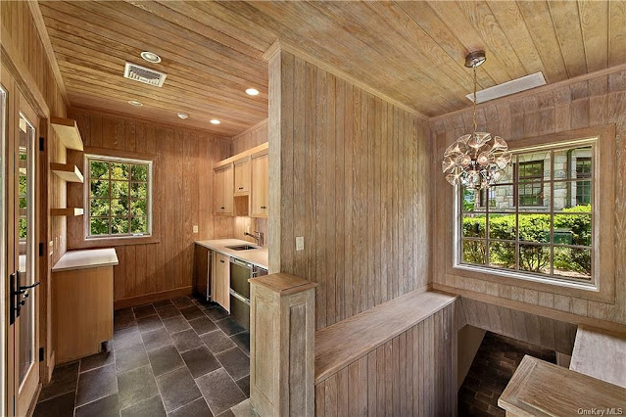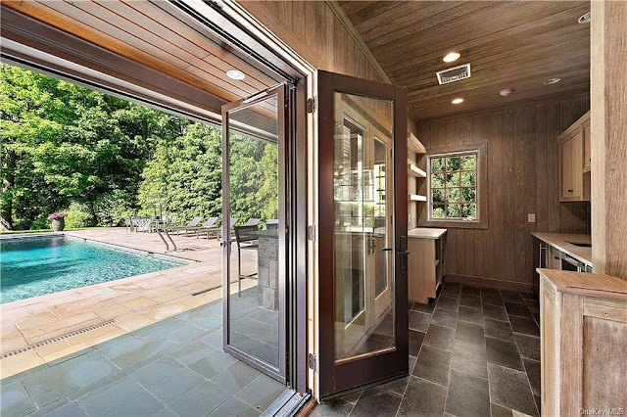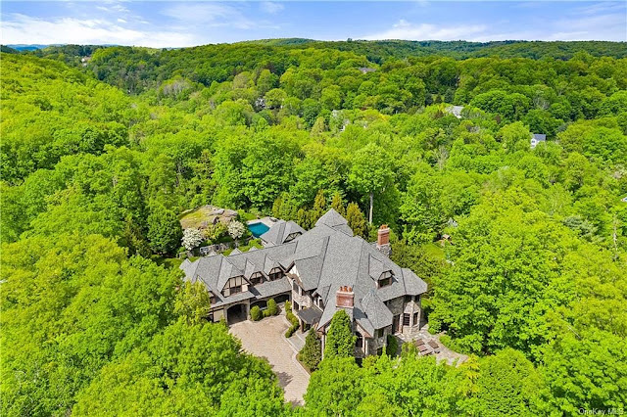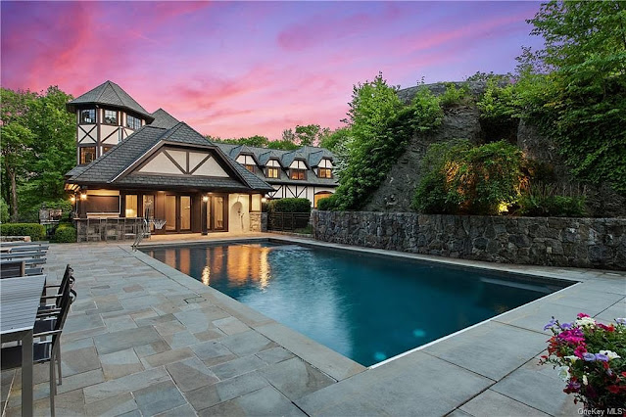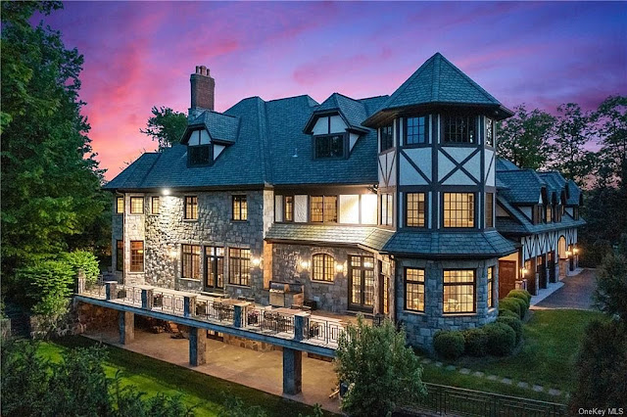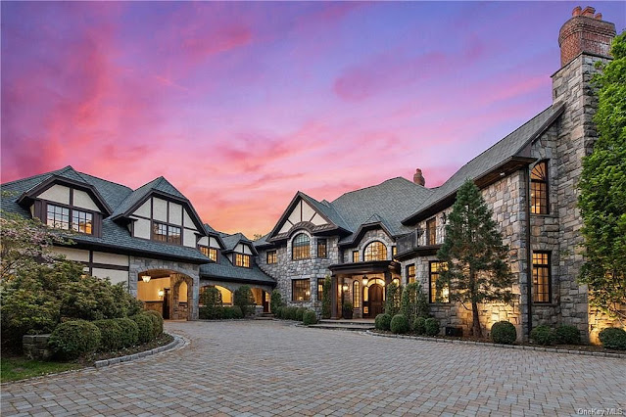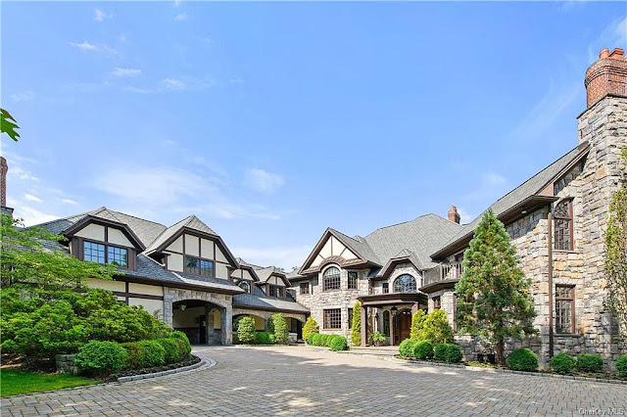Located at 63 Wrights Mill Road and sited on nearly 2.5 acres of land, this stately Tudor-style mansion in
Armonk, NY was originally built in 2007 and meticulously remodeled in 2011. The finely crafted residence boast exceptional finishes and unsurpassed amenities throughout.
It features approximately
12,827 square feet of living space with seven bedrooms, eight full and three half bathrooms, two-story
foyer with L-shaped staircase, formal
living room with fireplace and a wine vault, formal dining room with coffered ceiling, a butler's pantry, an eat-in gourmet
kitchen with stainless steel appliances, a breakfast room, family room with fireplace, a wood-paneled
home office with wet bar, second floor study and sitting rooms, an exercise room, garage parking for four cars, a walkout lower level with an expansive recreation room with fireplace, family room, kitchenette, a media room, a tunnel, and much more.
Outdoor features include a gated entrance, expansive motor and parking courts, porte-cochere, covered porches, terrace with built-in BBQ grill, open and covered patios, a
swimming pool with spa, pool house with indoor and outdoor kitchens, and a putting green with sand trap.

