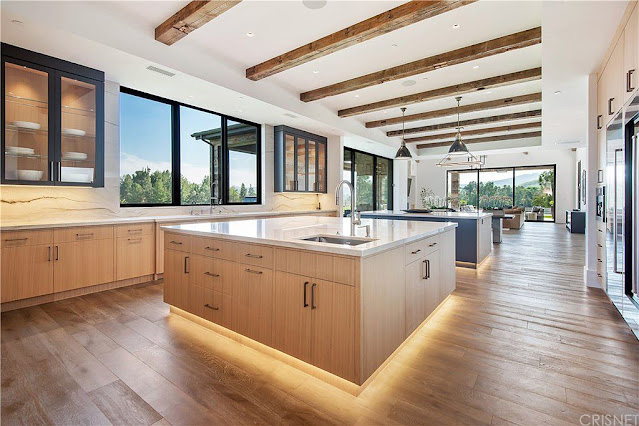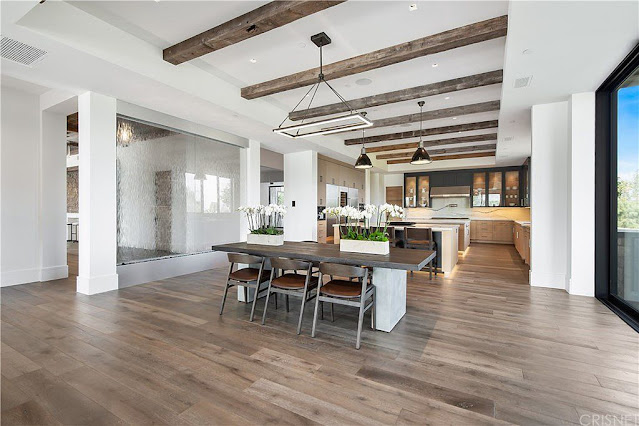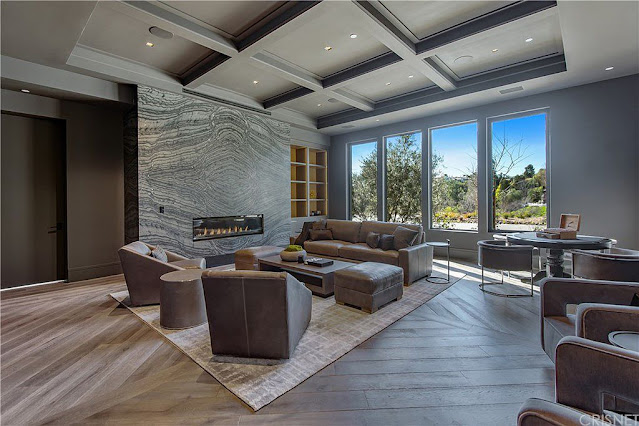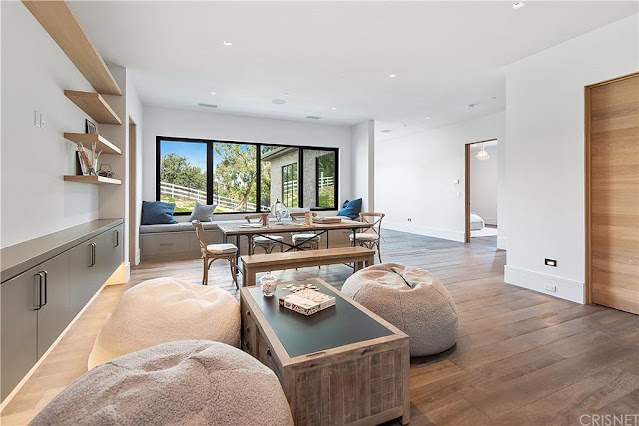This extraordinary modern farmhouse in
Hidden Hills, CA was built in 2019 and is situated on nearly 7.5 acres of land with panoramic views. Wrapped in stone and wood, the breathtaking residence's interior boasts soaring ceilings, reclaimed wood accents, and designer amenities throughout.
The rustic abode features approximately
14,678 square feet of living space with six bedrooms, seven full and two half bathrooms, two-story
foyer with L-shaped floating open-riser staircase, an elevator, formal living room with fireplace, a glass-enclosed wine display and wet bar, formal dining room, a butler's pantry, an open concept gourmet
kitchen with double islands and breakfast area, a cascading water feature,
family room with fireplace and cathedral ceiling, game room with fireplace and snack bar, home office with floating shelves, second floor study and play room,
home theater with upholstered walls, an exercise room and steam shower, garage parking for 10 cars, and much more.
Outdoor features include a gated entrance, a free form pond and bridge, motor court, rooftop terrace, open and covered patios, two fire pits, a BBQ kitchen, a 65-foot overflow infinity-edge
swimming pool, tennis court, sand volleyball court, a two-hole putting green, a guest house, and a barn.
























