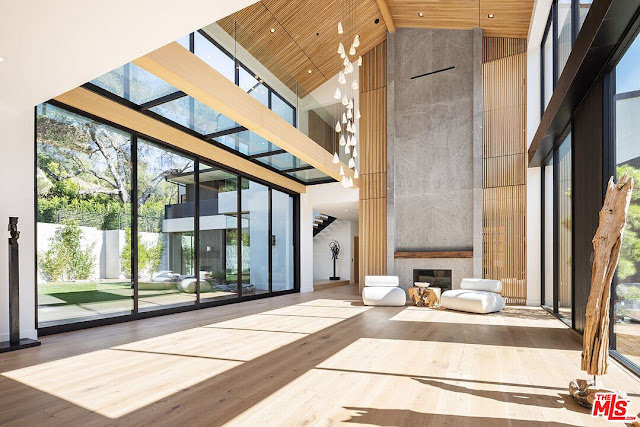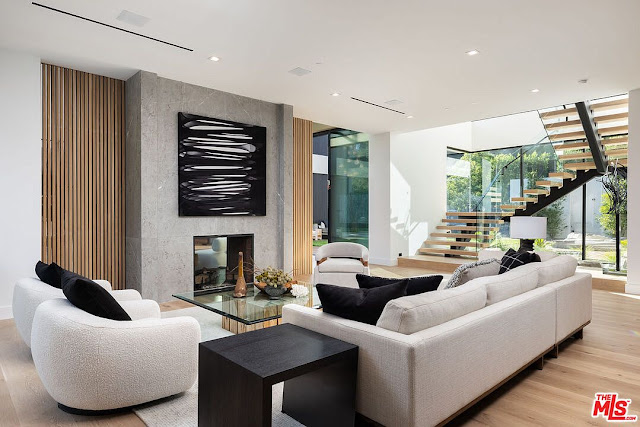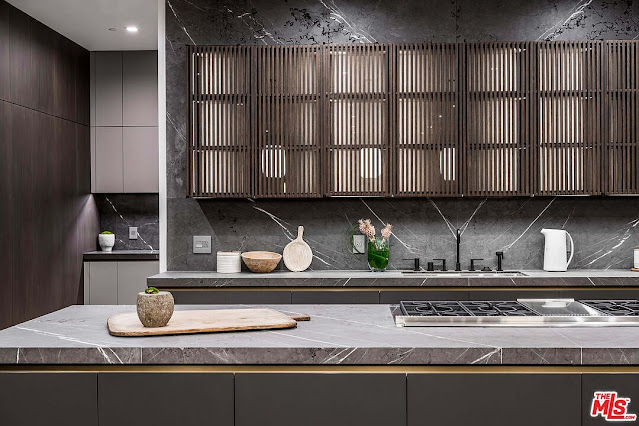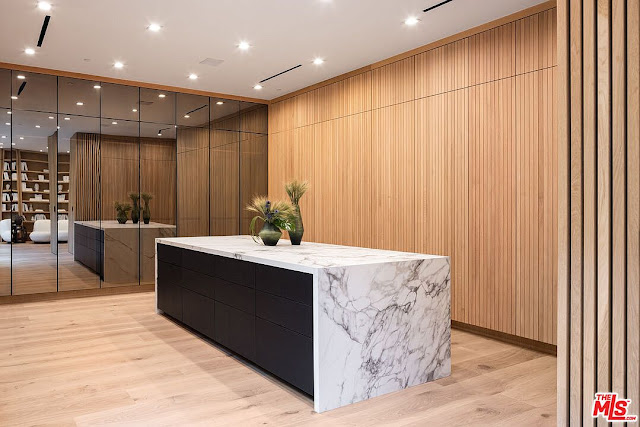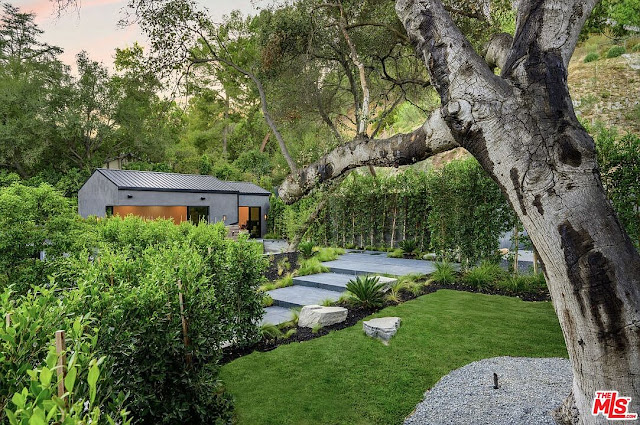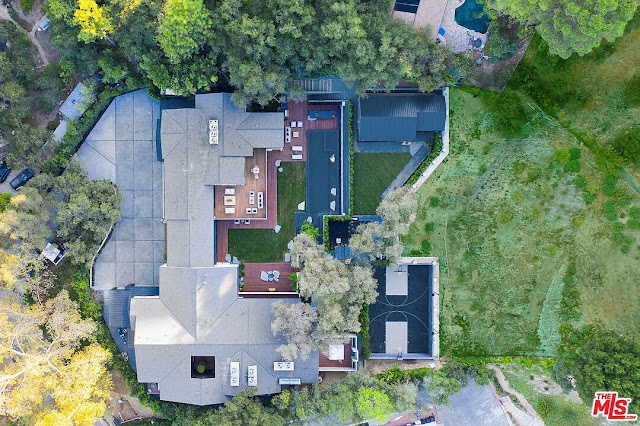Welcome to ONIN, a Japanese-inspired modern farmhouse sited on 1.3 acres of in the secluded Royal Oaks enclave. A joint collaboration between architect
Eran Gispan and interior designer
Jae Omar, this newly built residence shows as a true work of art. It boasts a forward-thinking design highlighted by dramatic moving walls of glass that seamlessly blend indoor and outdoor spaces. Tranquil water features and lush grounds provide the perfect backdrop for this private oasis in
Encino, CA.
The expansive abode features approximately
19,500 square feet of living space with nine bedrooms (including a 3,500+ square foot primary wing with open-air atrium), 11 full and two half bathrooms, a two-story
foyer with floor-to-ceiling fireplace (coined the Butterfly Pavilion), a separate stair hall with floating vertebrae staircase, formal living room with fireplace, formal
dining room with fireplace, glass-enclosed red and white wine displays, gourmet kitchen with double islands, a separate catering
kitchen, a breakfast room, family room with fireplace, a
home office with custom built-ins, a second floor glass bridge and sitting room with fireplace, a 15-person media room, a game room and wet bar, an exercise room, a resort-style spa with steam room, sauna, whirlpool spa and cold plunge pool, garage parking for six cars, and much more.
Outdoor features include a gated entrance, motor court, covered and open decks, rooftop decks, a BBQ kitchen, a 65-foot infinity-edge
swimming pool with spa, a waterfall, bocce and sports courts, and a one-bedroom, one-bathroom guest house.
