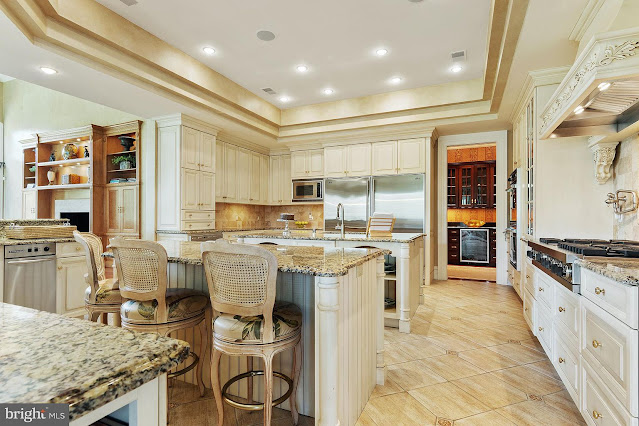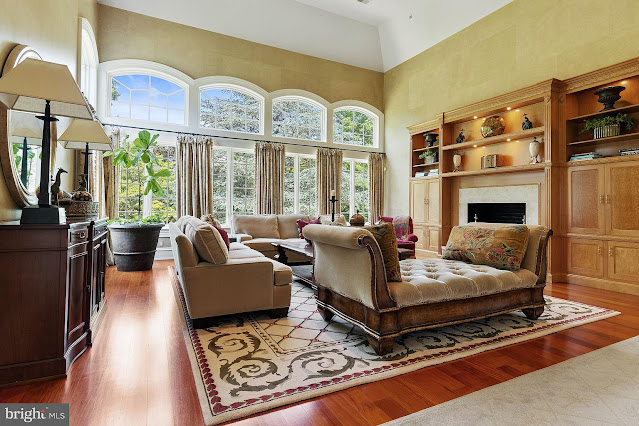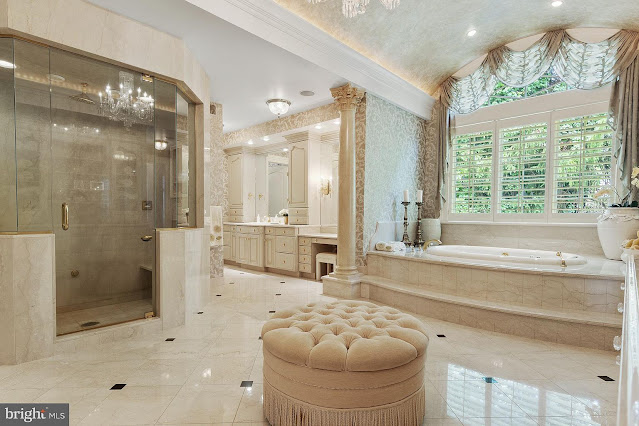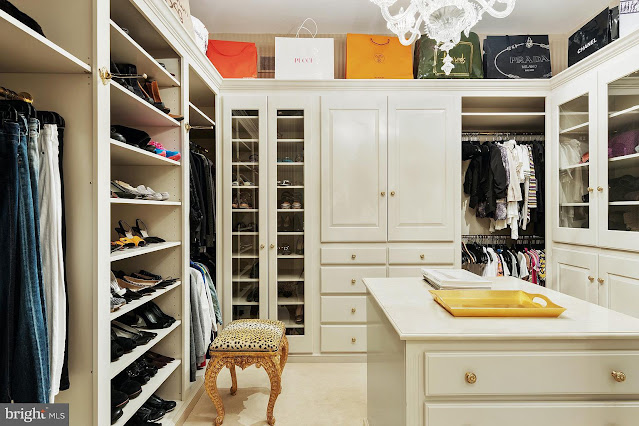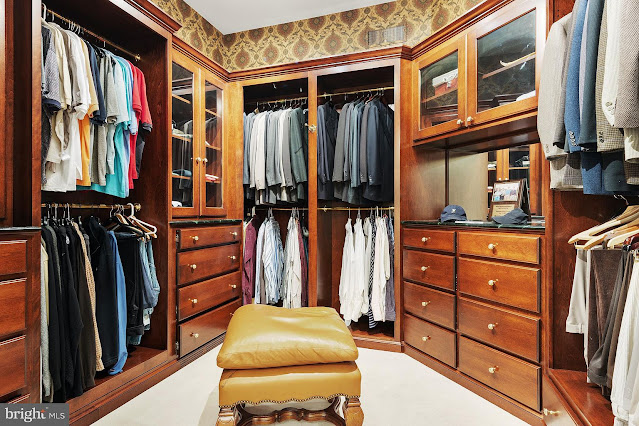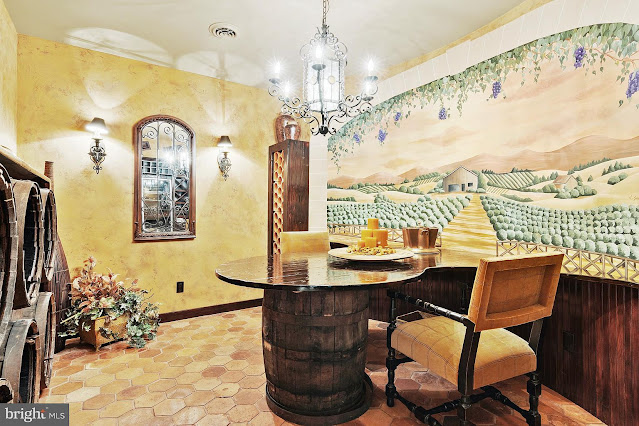Built in 2001 and impeccably maintained over the past two decades, this Traditional-style stucco mansion in
Wilmington, DE is sited on over two acres of land and boasts plenty of room for both formal and informal enjoyment. Voluminous rooms, rich hardwood floors, painstakingly crafted moldings, and state-of-the-art amenities are but a handful of beautiful hallmarks seen throughout this expansive residence.
It features approximately
14,490 square feet of living space with six bedrooms, six full and two half bathrooms, two-story
foyer with winding staircase, an elevator, a wood-paneled
home office with custom built-ins, two-story living room with fireplace, a wet bar and a butler's pantry, formal dining room, an eat-in gourmet
kitchen with double islands, a breakfast room,
family room with fireplace and vaulted ceiling, a second floor game room, five-car garage, a walkout lower level featuring a recreation room with media center, a kitchenette with bar, a stadium-style
home theater, wine cellar, an exercise room, and much more.
Outdoor features include a motor court, covered porches, and open and covered terraces.







