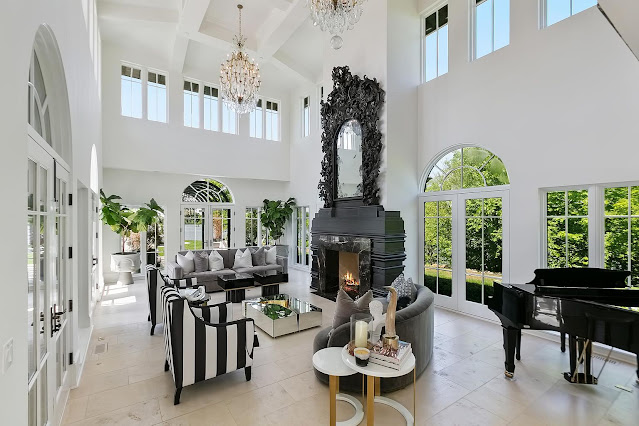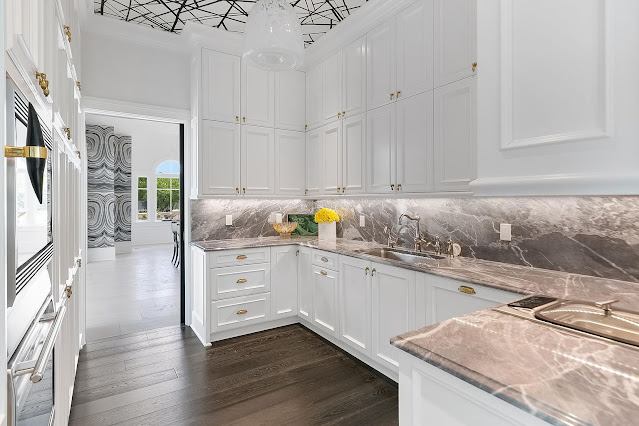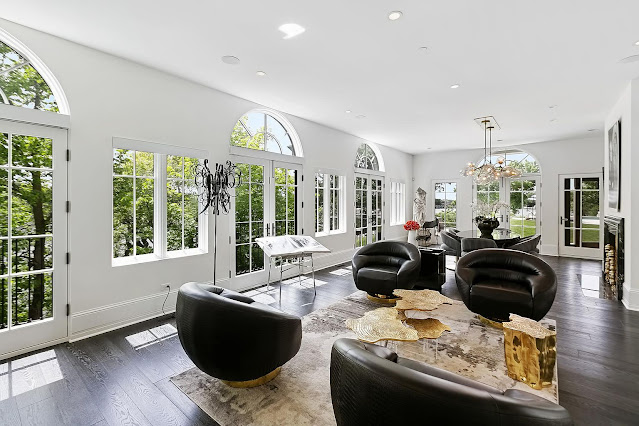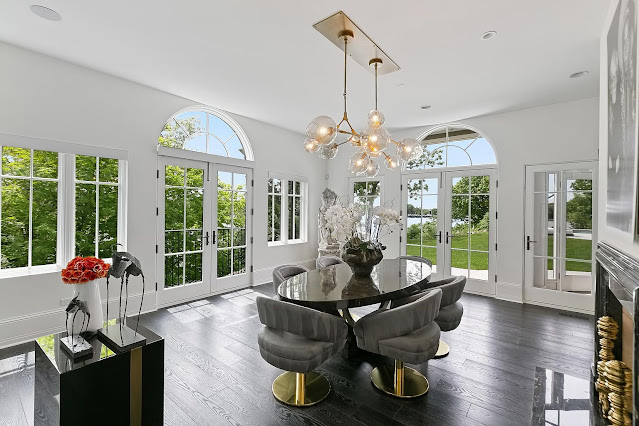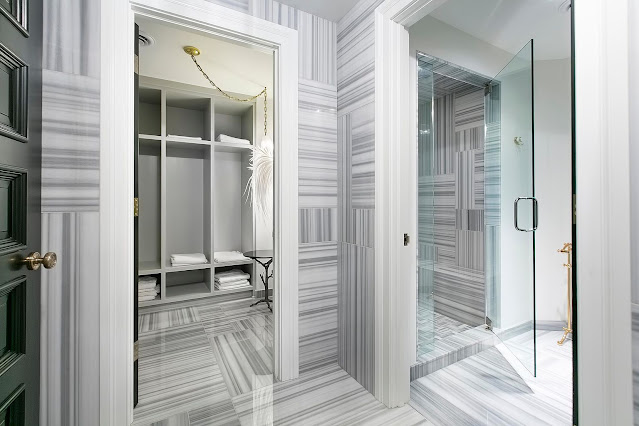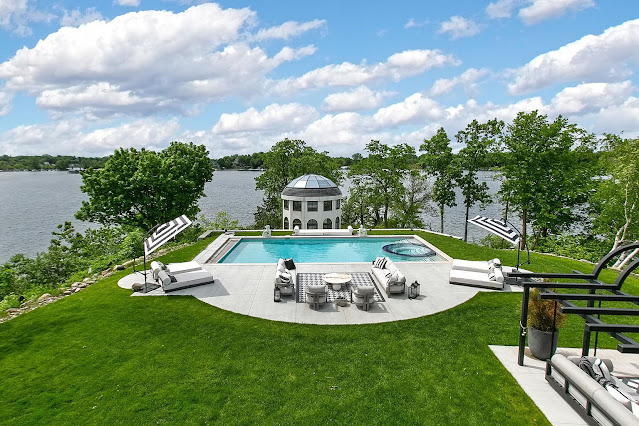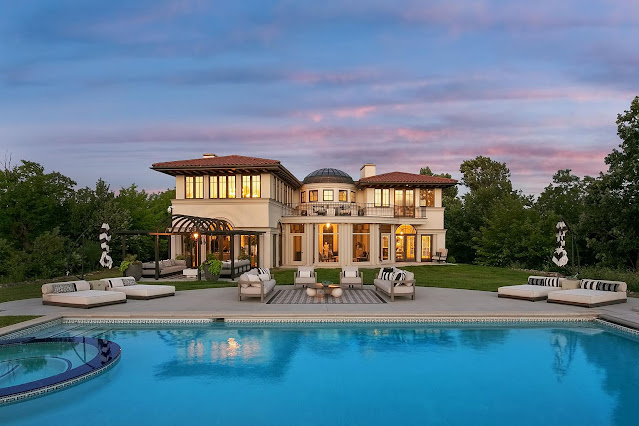Located in
Greenwood, MN and inspired by the work of Italian Renaissance architect
Andrea Palladio, this one-of-a-kind mansion known as "Windemere" was built in 2004 and situated on a 1.37 acre private island with sweeping views of St. Alban's Bay on Lake Minnetonka. Once almost the home of real estate developer
Jeffrey Wirth, the imposing four-level residence is touted with having one Minnesota's largest glass-enclosed atriums is accessible only by a private drive and bridge.
It features approximately
19,253 square feet of living space with five bedrooms, nine bathrooms, an expansive atrium and separate
stair hall with floating spiral staircases, a glass-enclosed elevator, formal living room with fireplace, two-story
great room with fireplace, formal dining room, gourmet
kitchen with double islands and a separate prep kitchen, sitting and breakfast room with fireplace, a
home office with fireplace and custom built-ins, lower level with 12-seat
home theater, a lounge with wet bar, tasting room with twin
wine rooms, exercise room with sauna and steam shower, an indoor spa, an eight-car subterranean garage with car wash, and much more.


