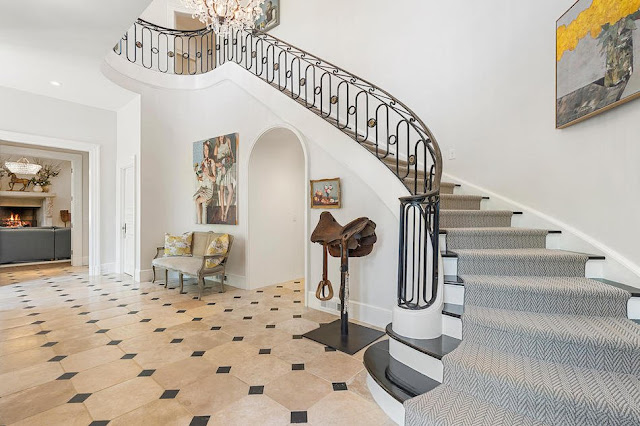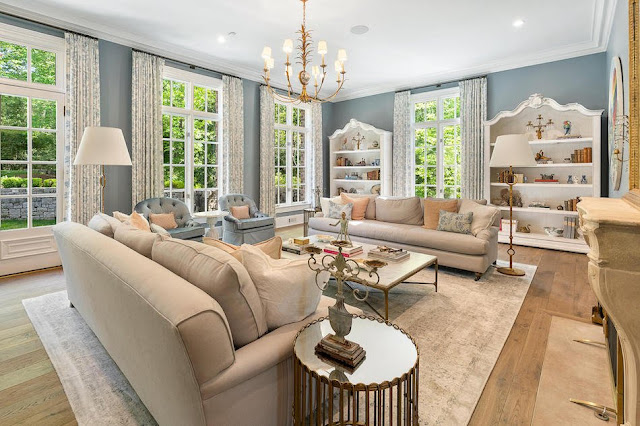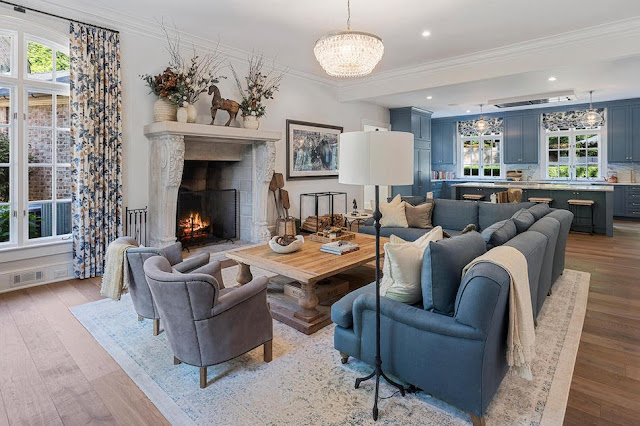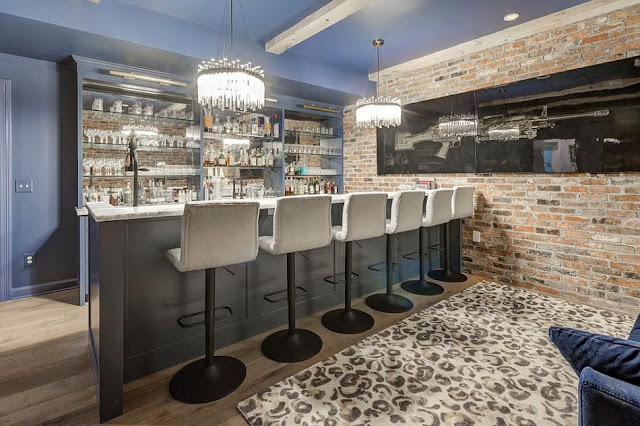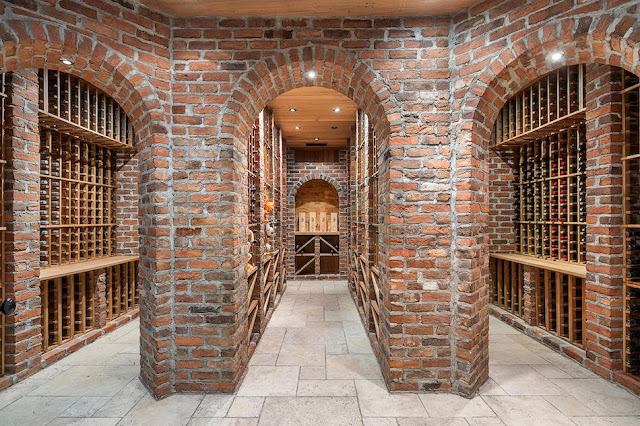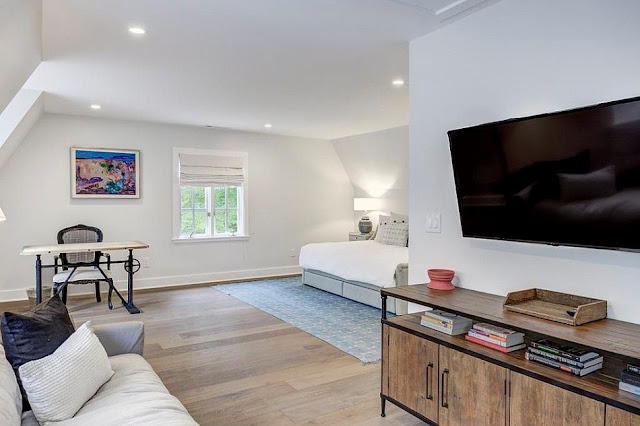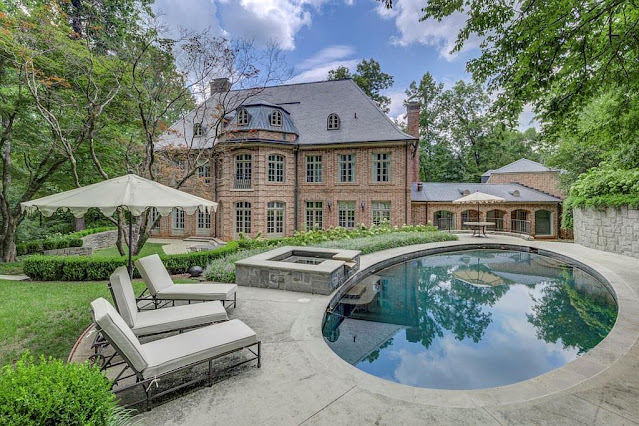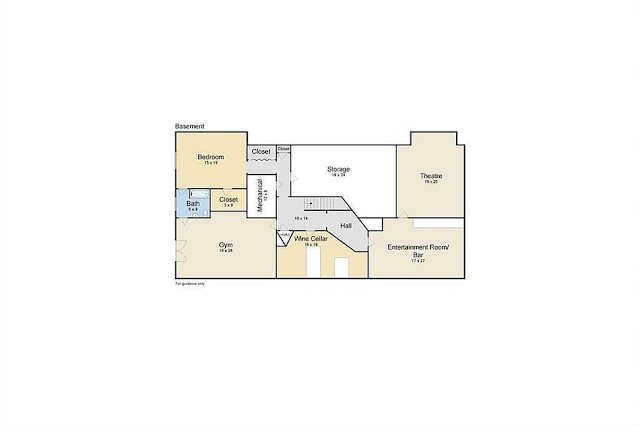Custom designed by the award-winning architectural design team of
Norman Askins and Yong Pak, this stately French Provincial-inspired brick mansion was originally built in 1993 and underwent a whole house renovation in 2019 by
Derazi Custom Homes. Surrounded by lush trees and landscaping, the distinctly private residence is situated on just under two acres of land in
Atlanta's prestigious Tuxedo Park neighborhood.
It features approximately
11,224 square feet of living space with seven bedrooms, seven full and two half bathrooms, two-story
foyer with staircase, formal
living room with fireplace, formal dining room, a walk-in pantry, an eat-in gourmet
kitchen with breakfast area, family room with fireplace, lower level recreation room with
wet bar, a stadium-style
home theater, an expansive
wine cellar, exercise room with custom built-ins, three-car garage with guest house above, and much more.

