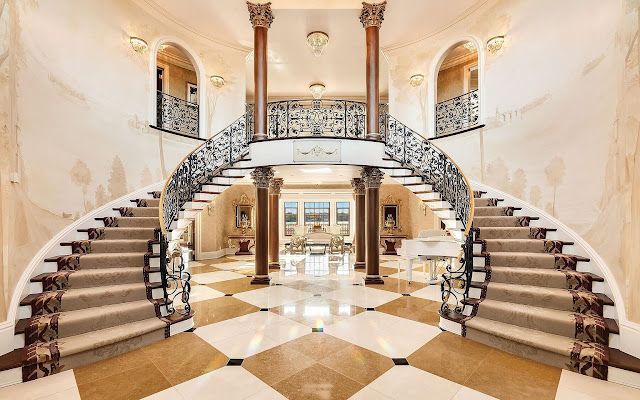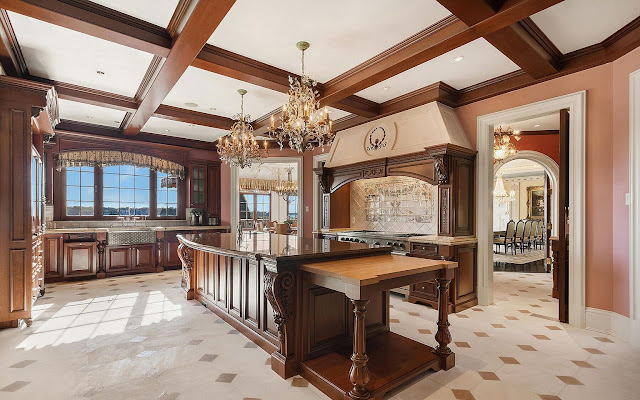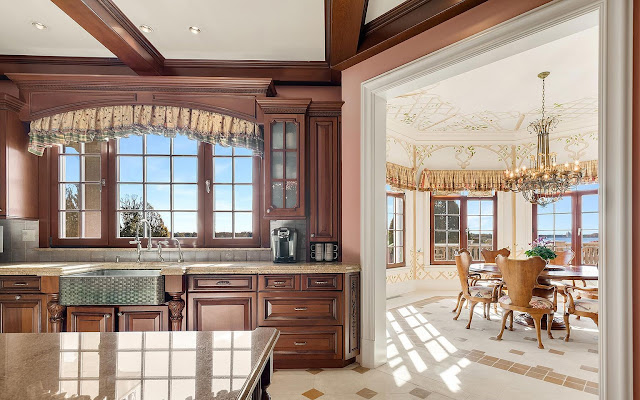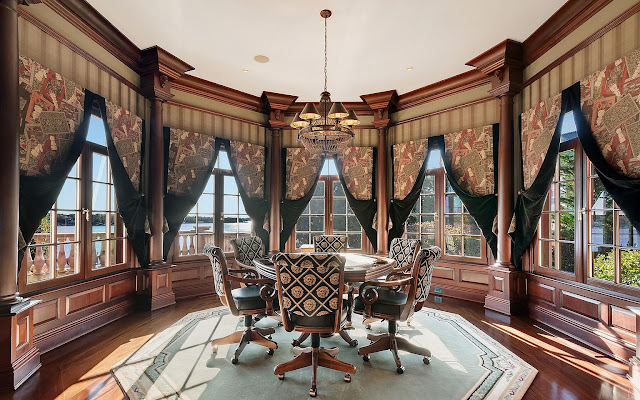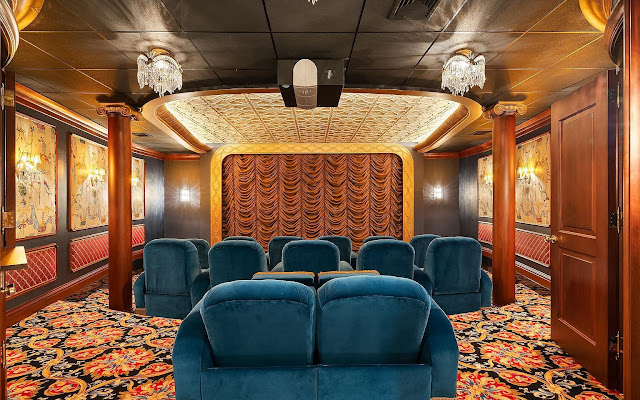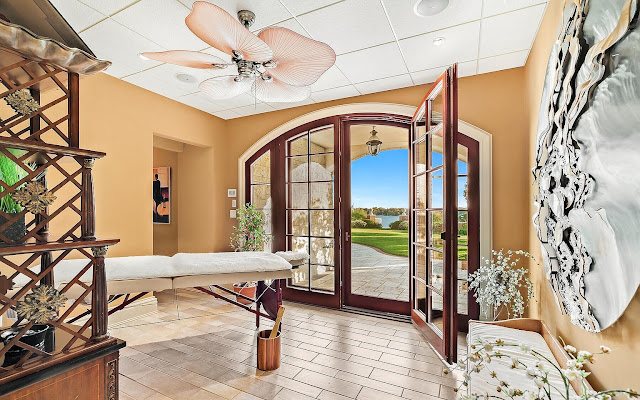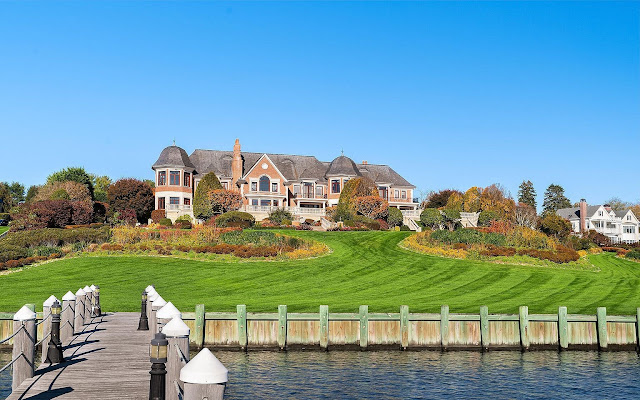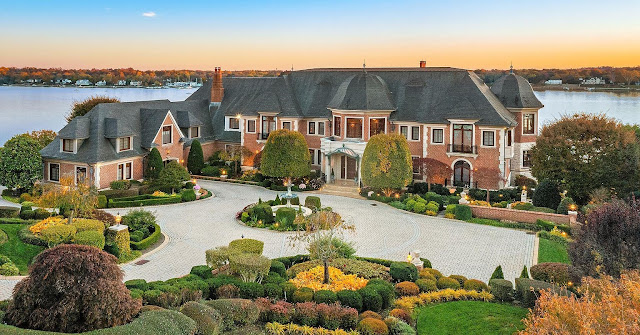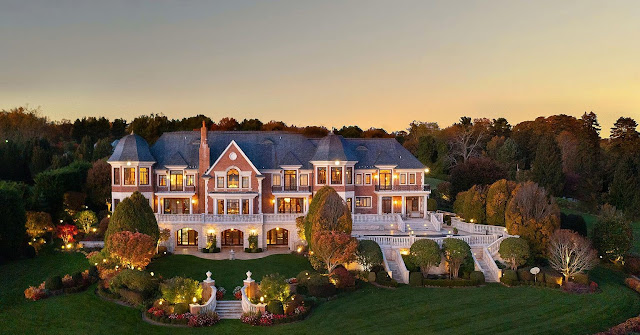This French-inspired brick and stone mega mansion located at 15 Sailors Way in
Red Bank, NJ, was built in 2004 and is elevated on nearly 3.5 acres of land providing 300 feet of
Navesink River frontage. A world-class residence with an interior boasting hotel-worthy craftsmanship, this prized custom estate will surely suit grand-scale waterfront living.
It features approximately
22,540 square feet of living space with six bedrooms, 10 full and four half bathrooms, two-story
foyer with floating double staircase, an elevator, two-story
great room with fireplace and barrel vault ceiling, formal dining room, butler's pantry, an eat-in gourmet kitchen with walk-in dry pantry, breakfast room, a
billiards room with wet bar and cardroom, a wood-paneled
home office, sitting room, a caretakers wing with bedroom, kitchen, and living area, a four-car garage, and much more. The 6,000+ square foot walkout lower level is fashioned after the streets in France and include a pub with fireplace and wet bar, a
wine cellar, 13-seat
home theater, exercise and spa rooms, and a second kitchen.
Outdoor features include a gated entrance, motor court, porte-cochere, fountain, balconies, open and covered terraces,
swimming pool with spa, formal gardens, gazebo with metal dome, and a 150-foot dock.
