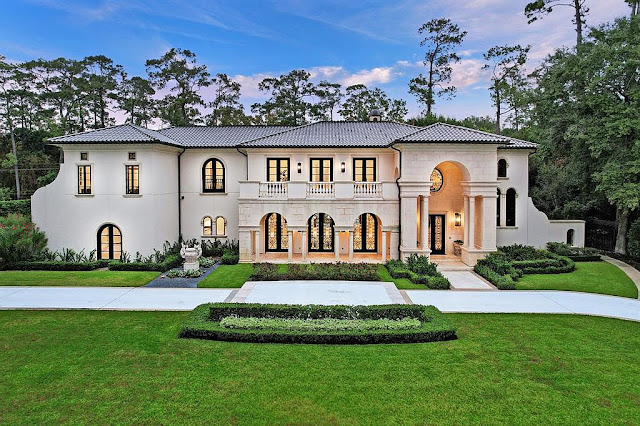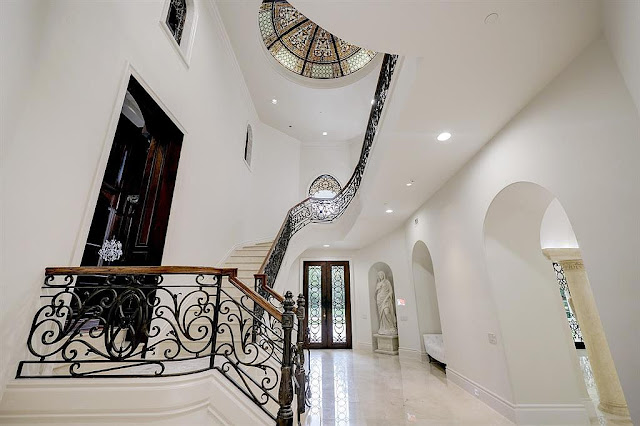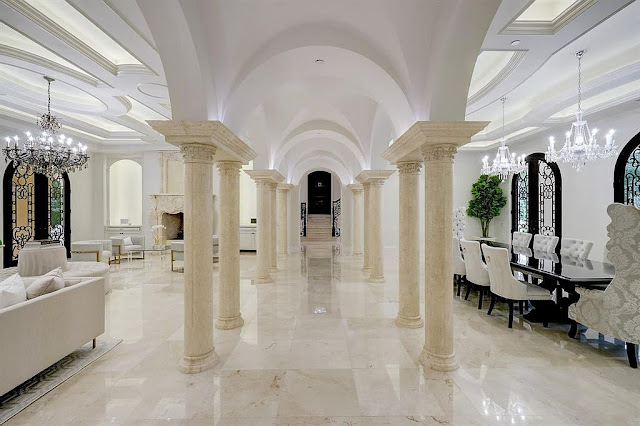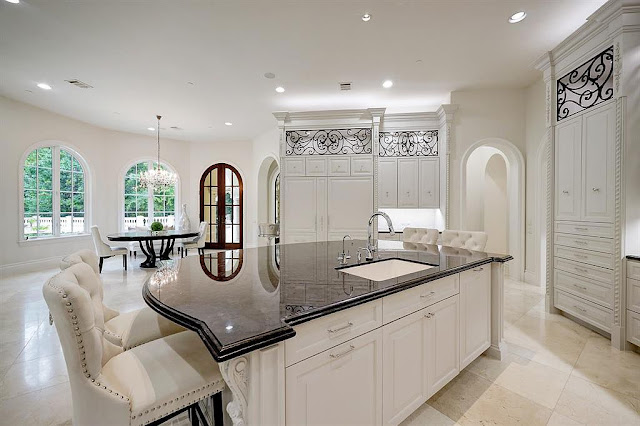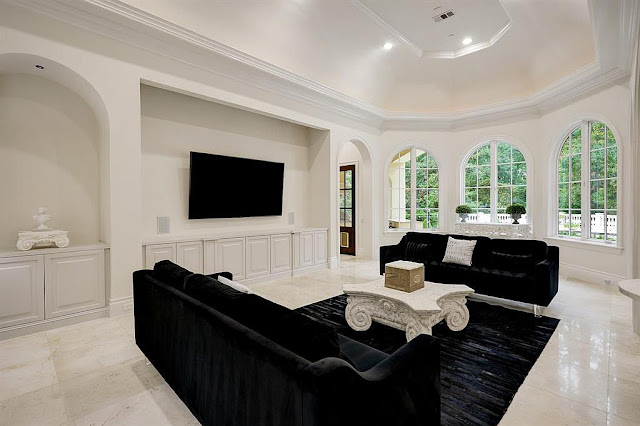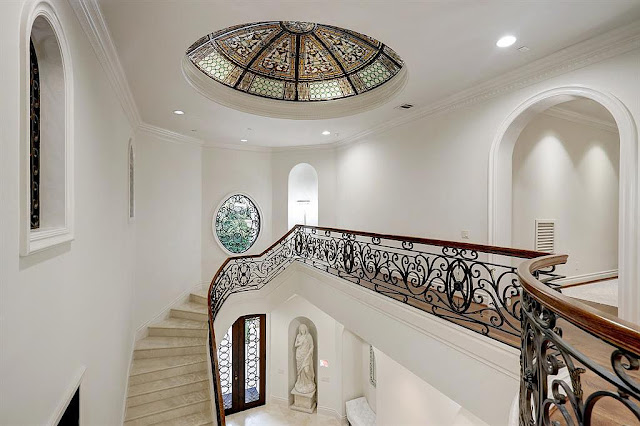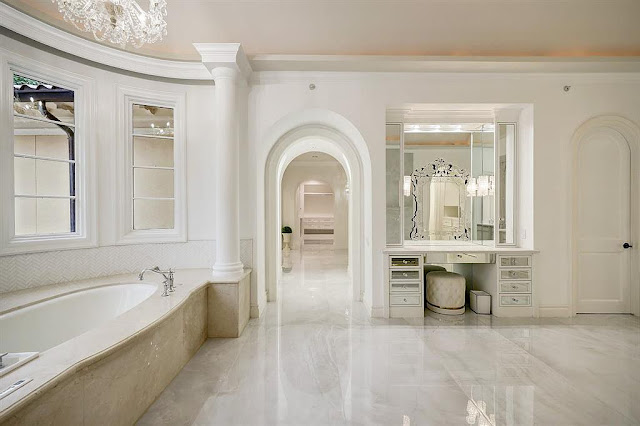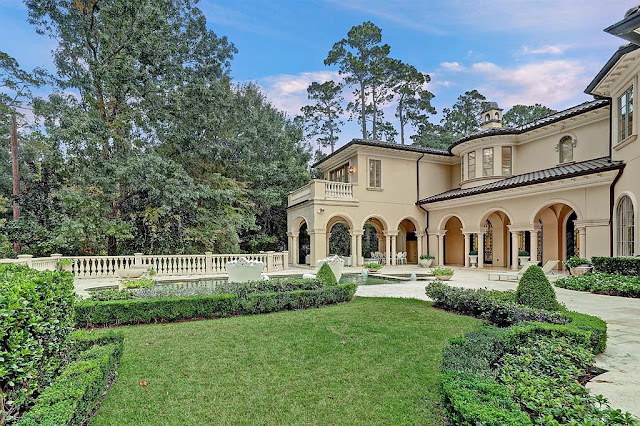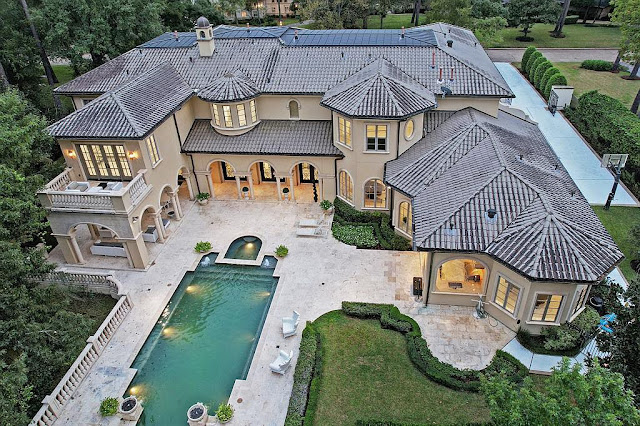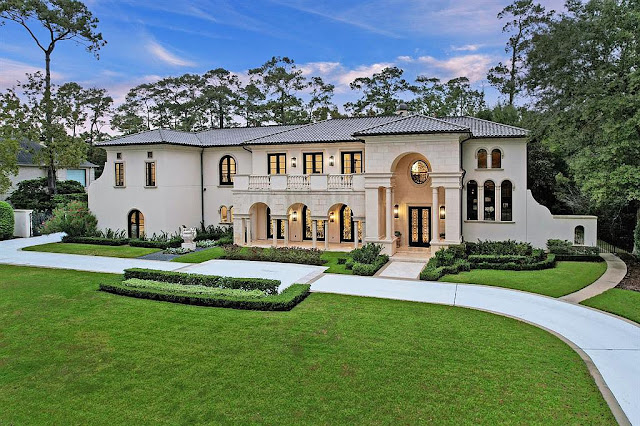This stucco and stone mansion in
Houston, TX was designed by the award-winning
Robert Dame and was built in 2007. Sited on acre of wooded land, the Mediterranean-inspired residence showcases a blend of old world elegance and charm and is replete with modern finishes and amenities throughout.
It features approximately
10,359 square feet of living space with six bedrooms, six full and one half bathrooms, a rotunda-style two-story foyer with staircase, an elevator, two-story wood-paneled
home office with upper reading gallery,
great room with fireplace, formal dining room, a butler's pantry, an eat-in gourmet
kitchen and breakfast room, family room with media center, a game room, an exercise room with vaulted ceiling, laundry room, three-car garage, and much more.
Outdoor features include a gated motor court, covered front porch, a loggia, rooftop and covered terraces, BBQ kitchen, an expansive patio, and a
swimming pool with spa and water features.
