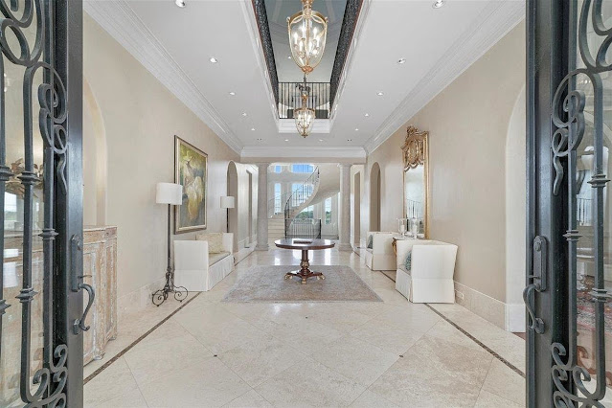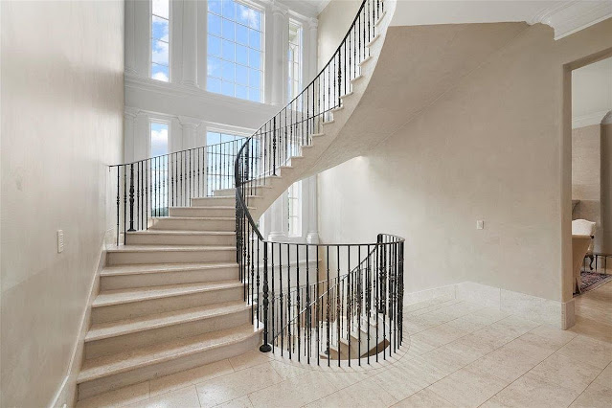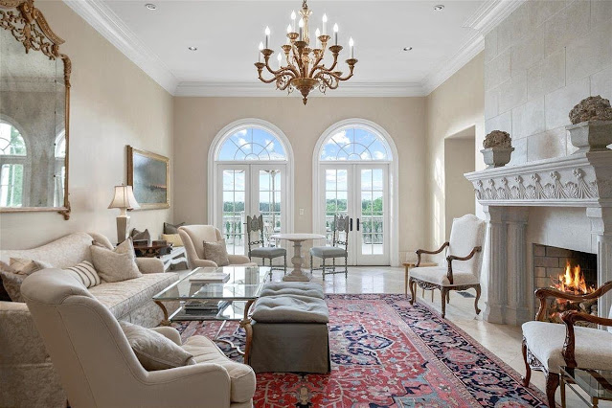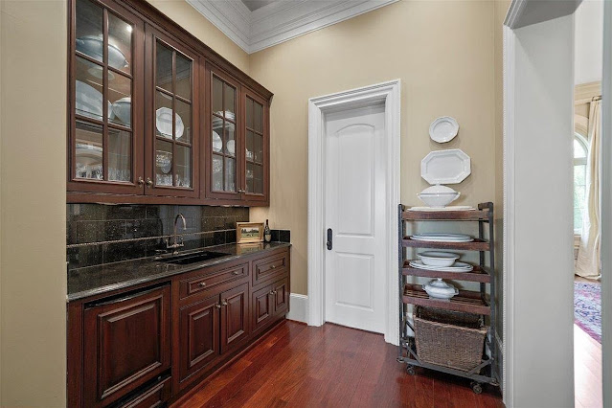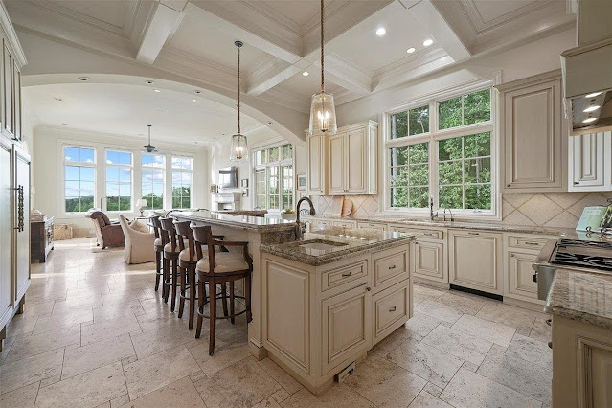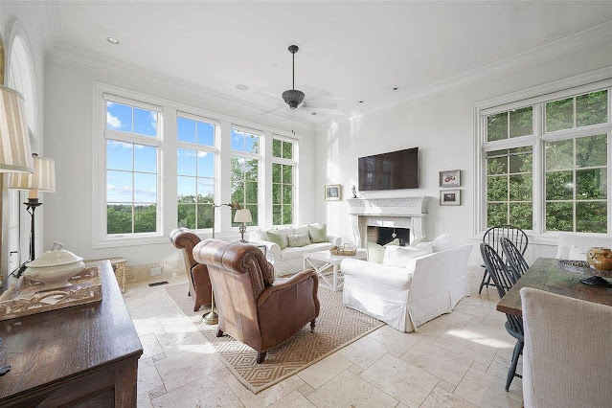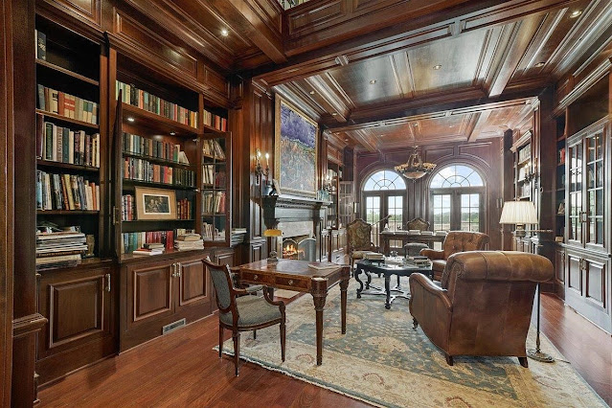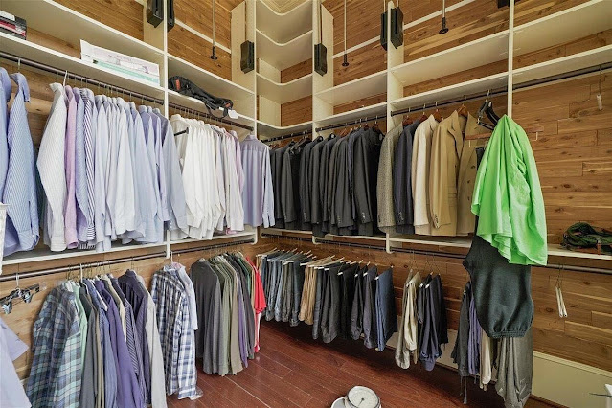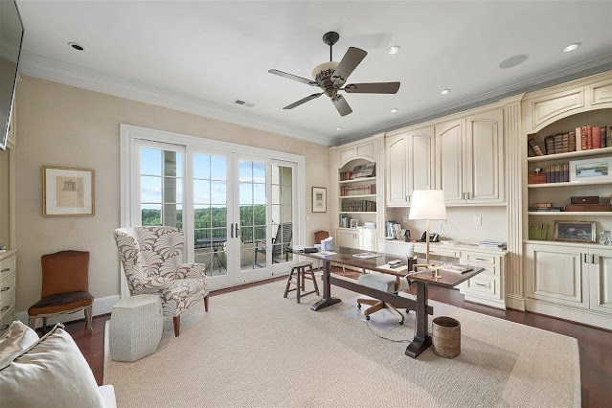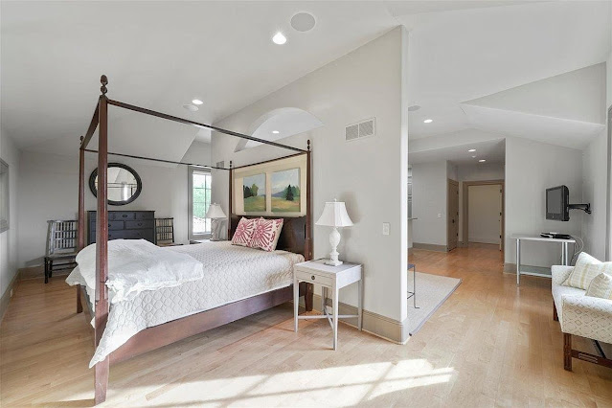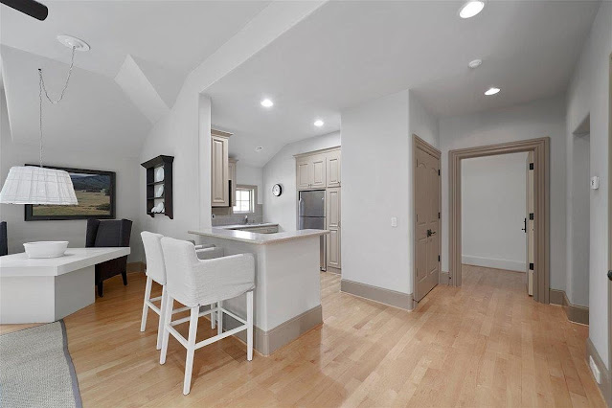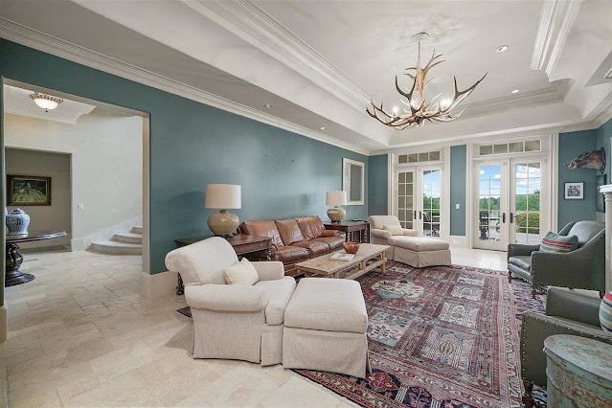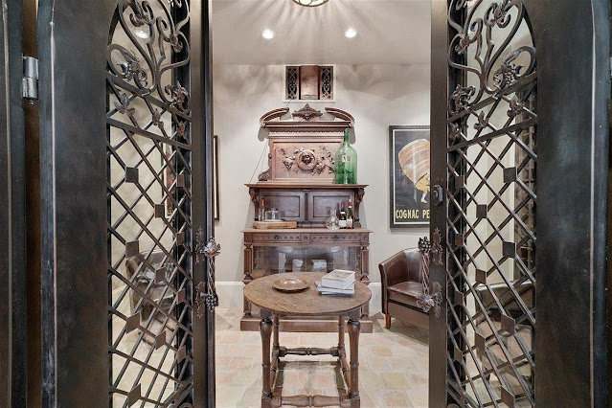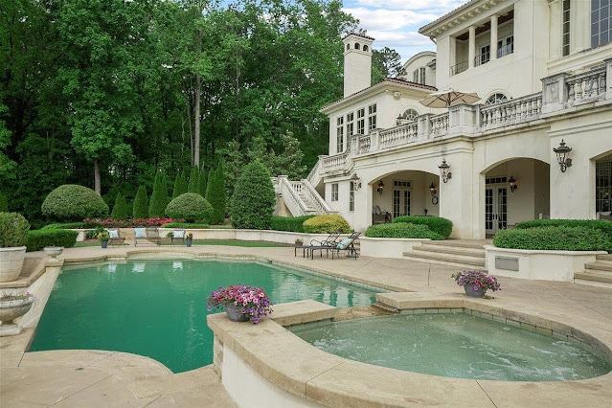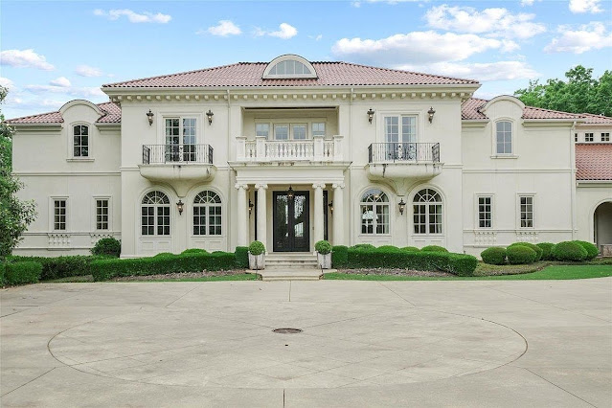Located in prestigious Hawks Ridge Golf Club and boasting stunning mountain and golf course views, this
Harrison Design European-inspired mega mansion at 741 Hawks Ridge Drive was built in 2006 and is situated on 4.5 acres of land in
Ball Ground, GA.
It features approximately
20,089 square feet of living space with six bedrooms, seven full and five half bathrooms, foyer and separate stair hall with floating spiral staircase, an elevator, formal living room with fireplace, formal
dining room with wet bar, a butler's pantry, an eat-in gourmet
kitchen with coffered ceiling and breakfast area, a keeping room with fireplace, a fully wood-paneled
library with fireplace, two additional home offices, a guest house, two two-car garages, an expansive walkout lower level with family room, a game room with
wet bar, wine cellar, seven-seat
home theater, exercise and yoga rooms, and much more.
Outdoor features include motor and parking courts, a porte-cochere, a breezeway, front portico, balconies, open and covered terraces, open and covered patios, an infinity-edge
swimming pool with spa, and formal gardens.
