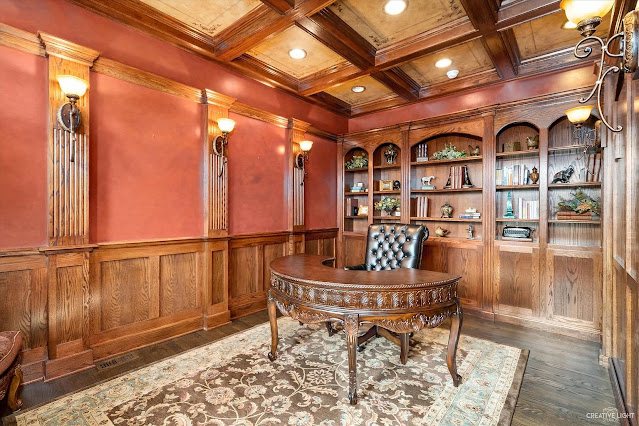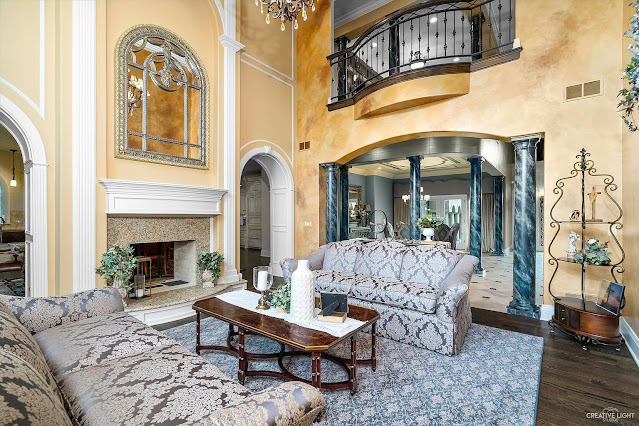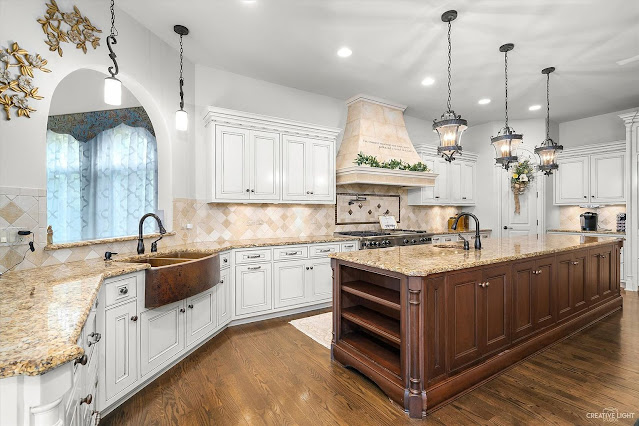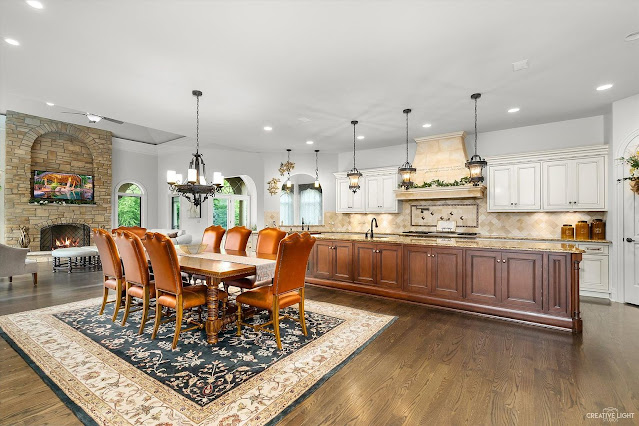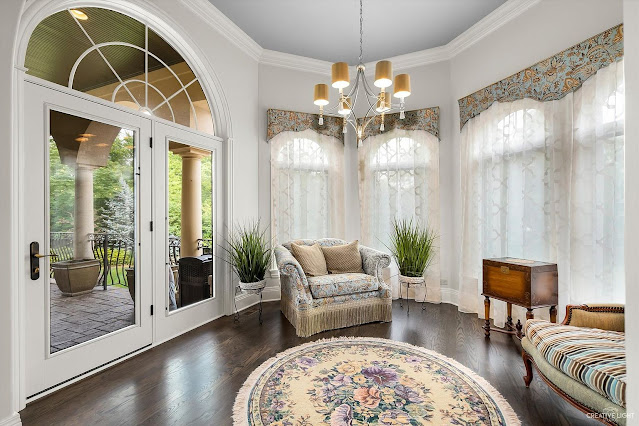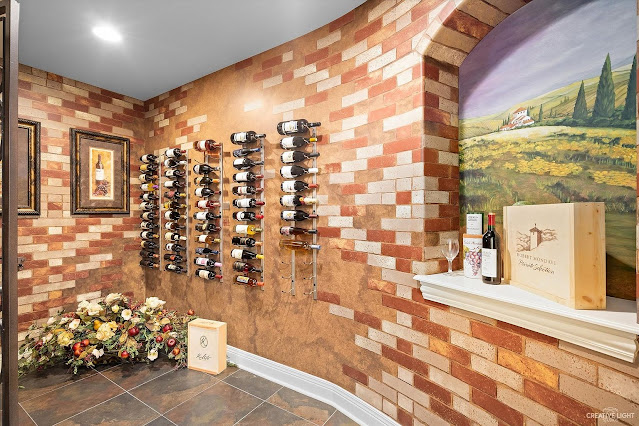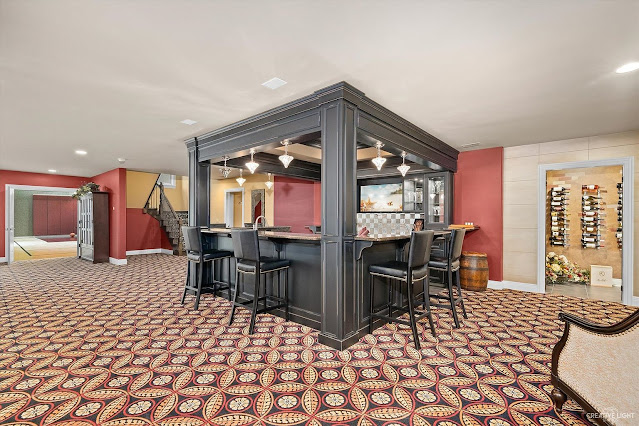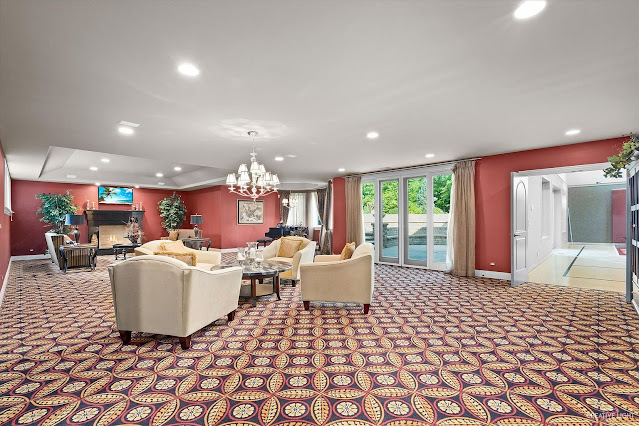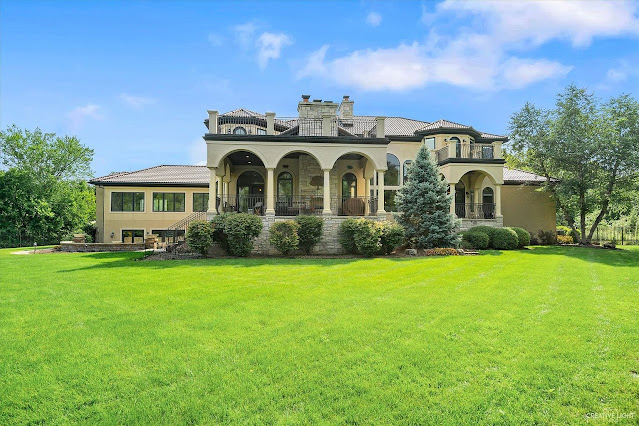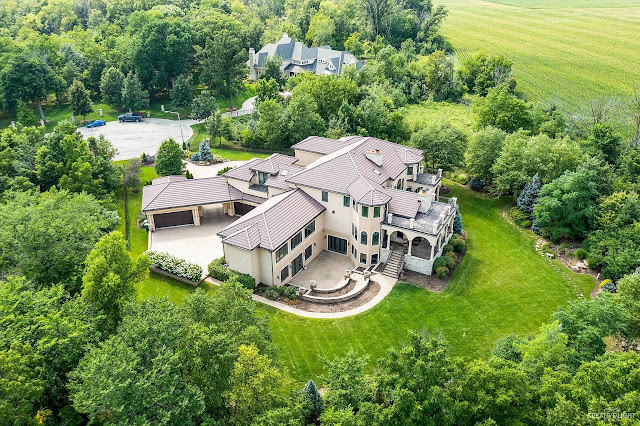This Mediterranean-style stucco and stone mansion located at 7126 Roberts Court, was built in 2008 and is situated on under an acre of land just over an hour southwest of Chicago.
Nestled at the end of tree-lined cul-de-sac in
Oswego, IL, it features
11,000+/- square feet of living space with five bedrooms, six full and one half bathrooms, two-story
foyer with floating spiral staircase, two-story
living room with fireplace, formal dining room, a butler's pantry, a gourmet
kitchen with breakfast area, family room with fireplace and vaulted ceiling, a sunroom,
home office with coffered ceiling, a loft with custom built-ins, garage parking for four cars, a walkout lower level with eight-seat home theater,
wet bar and wine room, an expansive recreation room with fireplace, an indoor basketball court, an exercise room, and much more.
Outdoor features include a gated entrance, driveway with fountain, a porte-cochere and parking court, a portico, rooftop and covered terraces, fireplace, and patios.


